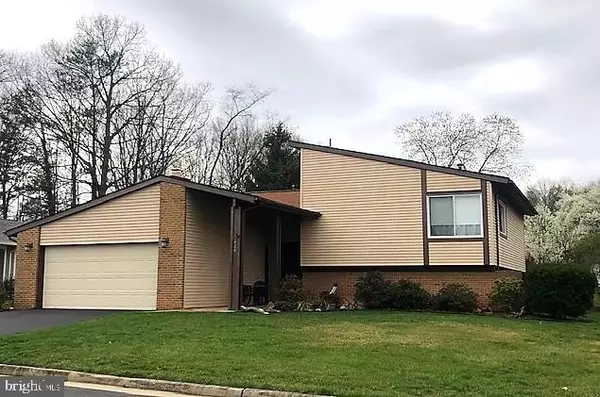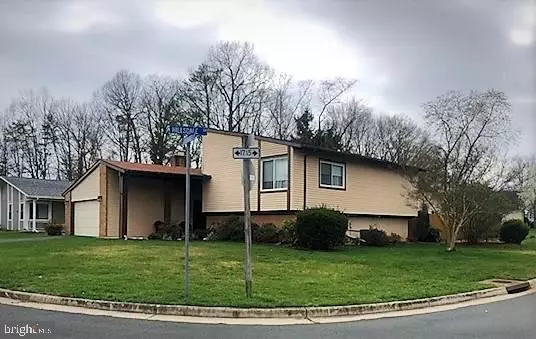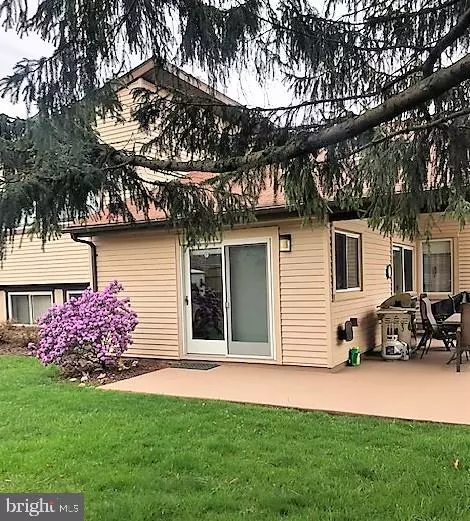$455,000
$459,900
1.1%For more information regarding the value of a property, please contact us for a free consultation.
424 AVONDALE DR Sterling, VA 20164
3 Beds
3 Baths
1,556 SqFt
Key Details
Sold Price $455,000
Property Type Single Family Home
Sub Type Detached
Listing Status Sold
Purchase Type For Sale
Square Footage 1,556 sqft
Price per Sqft $292
Subdivision Sugarland Run
MLS Listing ID VALO406798
Sold Date 06/03/20
Style Contemporary
Bedrooms 3
Full Baths 2
Half Baths 1
HOA Fees $74/mo
HOA Y/N Y
Abv Grd Liv Area 1,256
Originating Board BRIGHT
Year Built 1971
Annual Tax Amount $3,776
Tax Year 2020
Lot Size 8,712 Sqft
Acres 0.2
Property Description
Lovingly maintained single family home on a spacious corner lot! New driveway. Roof replaced in 2018, plus patio w/large overhang added when roof was replaced. All big ticket items replaced within the last 10 years: windows, siding, & HVAC, with economical gas heat! Fully fenced yard. Beautifully manicured lawn with quality landscaping. Two sliding doors make patio easily accessible to grill or relax in your backyard. Patio overhang will enable your family to enjoy the outdoors without the elements. New stove! Washer & Dryer few years young. Big screen TV in garage conveys. Fresh paint and new floors in living room, dining room, & upper level. Just move in and add your decorator touches. Interest rates are low and will make this home very affordable.
Location
State VA
County Loudoun
Zoning 18
Rooms
Other Rooms Living Room, Basement
Basement Full
Interior
Interior Features Floor Plan - Open, Kitchen - Eat-In, Wood Stove, Primary Bath(s), Dining Area, Ceiling Fan(s)
Heating Forced Air
Cooling Central A/C
Fireplaces Number 1
Equipment Built-In Microwave, Dishwasher, Disposal, Dryer, Extra Refrigerator/Freezer, Exhaust Fan, Oven/Range - Electric, Microwave, Dual Flush Toilets
Fireplace Y
Appliance Built-In Microwave, Dishwasher, Disposal, Dryer, Extra Refrigerator/Freezer, Exhaust Fan, Oven/Range - Electric, Microwave, Dual Flush Toilets
Heat Source Natural Gas
Exterior
Parking Features Garage Door Opener
Garage Spaces 2.0
Fence Wood
Amenities Available Basketball Courts, Common Grounds, Jog/Walk Path, Pool - Outdoor
Water Access N
Accessibility None
Attached Garage 2
Total Parking Spaces 2
Garage Y
Building
Lot Description Corner, Level
Story 3+
Sewer Public Sewer
Water Public
Architectural Style Contemporary
Level or Stories 3+
Additional Building Above Grade, Below Grade
New Construction N
Schools
School District Loudoun County Public Schools
Others
HOA Fee Include Common Area Maintenance,Management,Pool(s),Snow Removal,Trash
Senior Community No
Tax ID 011189271000
Ownership Fee Simple
SqFt Source Estimated
Special Listing Condition Standard
Read Less
Want to know what your home might be worth? Contact us for a FREE valuation!

Our team is ready to help you sell your home for the highest possible price ASAP

Bought with Pamela Gillin • RE/MAX Gateway

GET MORE INFORMATION





