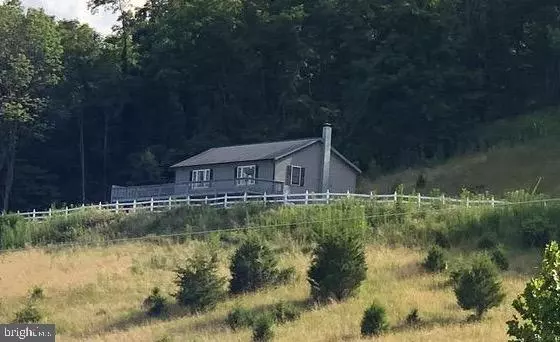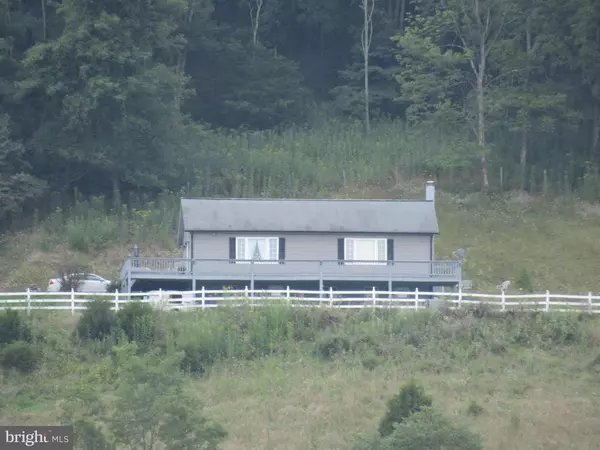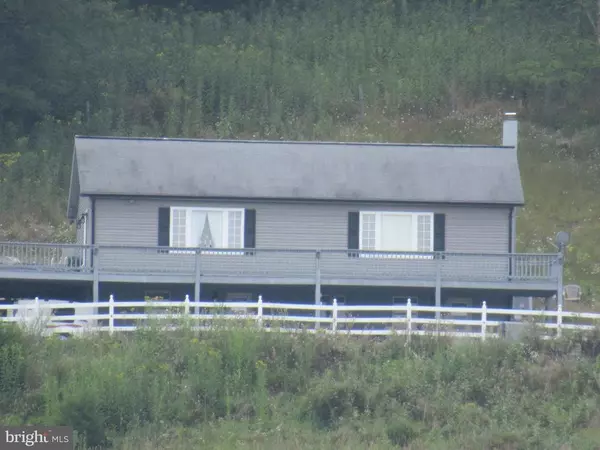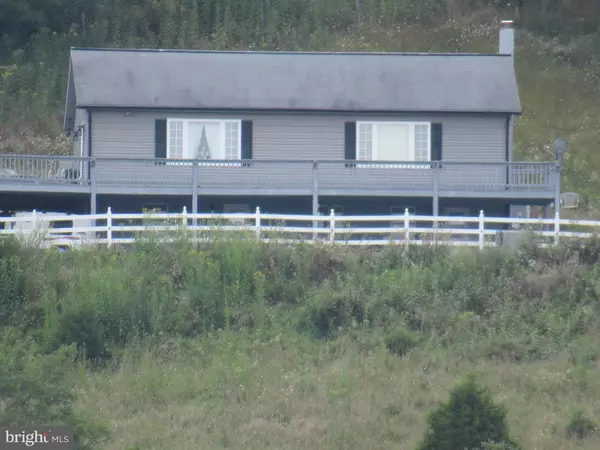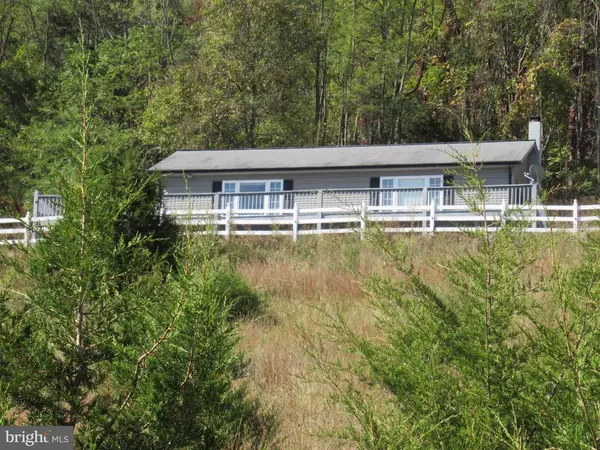$376,000
$398,000
5.5%For more information regarding the value of a property, please contact us for a free consultation.
357 SCARLET OAK CIR Franklin, WV 26807
4 Beds
3 Baths
2,464 SqFt
Key Details
Sold Price $376,000
Property Type Single Family Home
Sub Type Detached
Listing Status Sold
Purchase Type For Sale
Square Footage 2,464 sqft
Price per Sqft $152
Subdivision None-Unrestricted
MLS Listing ID WVPT101278
Sold Date 01/29/21
Style Ranch/Rambler
Bedrooms 4
Full Baths 3
HOA Y/N N
Abv Grd Liv Area 1,232
Originating Board BRIGHT
Year Built 2002
Annual Tax Amount $985
Tax Year 2019
Lot Size 97.210 Acres
Acres 97.21
Property Description
Reduced!!Off Smith Creek, this gorgeous, open, wooded, fenced and secluded 97+acres is less than 5 miles west of downtown Franklin. Three springs flow year 'round into a crystal clear creek. Two lush meadows offer prime habitat and views of bear, bobcat, white-tail deer, flocks of turkey w/nesting trees, hawks, eagles, coyote, rabbits, red and grey fox, quail, grouse, woodpeckers, humming birds and numerous other ground and sky wildlife that enjoy the spring waters and wild foods that grow here, such as wild grapes, strawberries, acorns, walnuts, cherries and apples. Wildflowers and clover covered fields bring in honey bees, making this a perfect location for an apiary for the hobbiest or entrenpeneur! Awesome views of the "almost heaven" mountains make this property a must see! Like new 2"x6" constucted home built in 2002-2003, on full, finished, walkout basement w/woodstove, covered patio, and a 1000 sf deck to enjoy views. Fireplace in Master Bedroom. Two bedrooms up/two down.... Two kitchens/two living areas. Bruce hardwood flooring, ceramic tile and carpet throughout. The upstairs level has Master BR w/full handicap bathroom and stackable washer/dryer. Also, guest bedroom, second full bath, foyer, full kitchen and large living room w/sliding glass doors leading to deck w/views 360 degree views. Bedrooms are carpeted, foyer and baths are tile. Hallways and Living room are hardwood. Kitchen offers dishwasher, range, refrigerator and trash compactor. The walk-out basement also has 2 bedrooms, a full bath, dining area/family room w/wood stove, mini-kitchen including full sized frig and large freezer, utility/laundry/mud room has full size washer/dryer and utility sink. Two lower level doors lead to covered wooden patio. Matching 10'x 12' storage shed for tools and toys! Low taxes and utility bills. Under an hour to Petersburg, Moorefield, South Branch of the Potomac, Smoke Hole, Spruce Knob,Dolly Sods, Seneca Rocks, Canaan Valley, Monterey, Harrisonburg, Virginia, Shenandoan Nat'l Forest, GW Nat'l Forest and golf at The Highlands at Fisher Mountain! Property corners on Mauzy Road but lies west of there toward Castle Mtn/Castle Knob. Must see to appreciate this gem! Bring your friends with RV...there is a hook-up on south end of home!
Location
State WV
County Pendleton
Direction East
Rooms
Other Rooms Living Room, Dining Room, Bedroom 2, Bedroom 4, Bedroom 5, Kitchen, Bedroom 1, Bathroom 3
Basement Daylight, Partial, Connecting Stairway, Drain, Front Entrance, Fully Finished, Full, Heated, Outside Entrance, Interior Access, Improved, Poured Concrete, Walkout Level, Water Proofing System
Main Level Bedrooms 2
Interior
Hot Water Electric, Instant Hot Water
Cooling Ceiling Fan(s), Central A/C
Flooring Hardwood, Carpet, Ceramic Tile
Fireplaces Number 1
Equipment Exhaust Fan, Dishwasher, Compactor, Built-In Range, Built-In Microwave
Furnishings No
Fireplace Y
Window Features Double Hung,Double Pane
Appliance Exhaust Fan, Dishwasher, Compactor, Built-In Range, Built-In Microwave
Heat Source Electric, Wood, Propane - Leased
Laundry Main Floor, Lower Floor, Basement, Hookup
Exterior
Utilities Available Phone Connected, Propane, Electric Available, Phone, Phone Available, Water Available, Sewer Available, Under Ground
Water Access N
Roof Type Pitched,Shingle
Accessibility 36\"+ wide Halls, 32\"+ wide Doors
Garage N
Building
Story 2
Foundation Block, Concrete Perimeter, Slab, Permanent
Sewer Approved System, Gravity Sept Fld
Water Well
Architectural Style Ranch/Rambler
Level or Stories 2
Additional Building Above Grade, Below Grade
Structure Type Dry Wall,High,Vaulted Ceilings
New Construction N
Schools
Elementary Schools Franklin
Middle Schools Pendleton County Middle/High School
High Schools Pendleton County Middle/High School
School District Pendleton County Schools
Others
Senior Community No
Tax ID NO TAX RECORD
Ownership Fee Simple
SqFt Source Estimated
Special Listing Condition Standard
Read Less
Want to know what your home might be worth? Contact us for a FREE valuation!

Our team is ready to help you sell your home for the highest possible price ASAP

Bought with Barbara E Swick • Classic Properties, LLC

GET MORE INFORMATION

