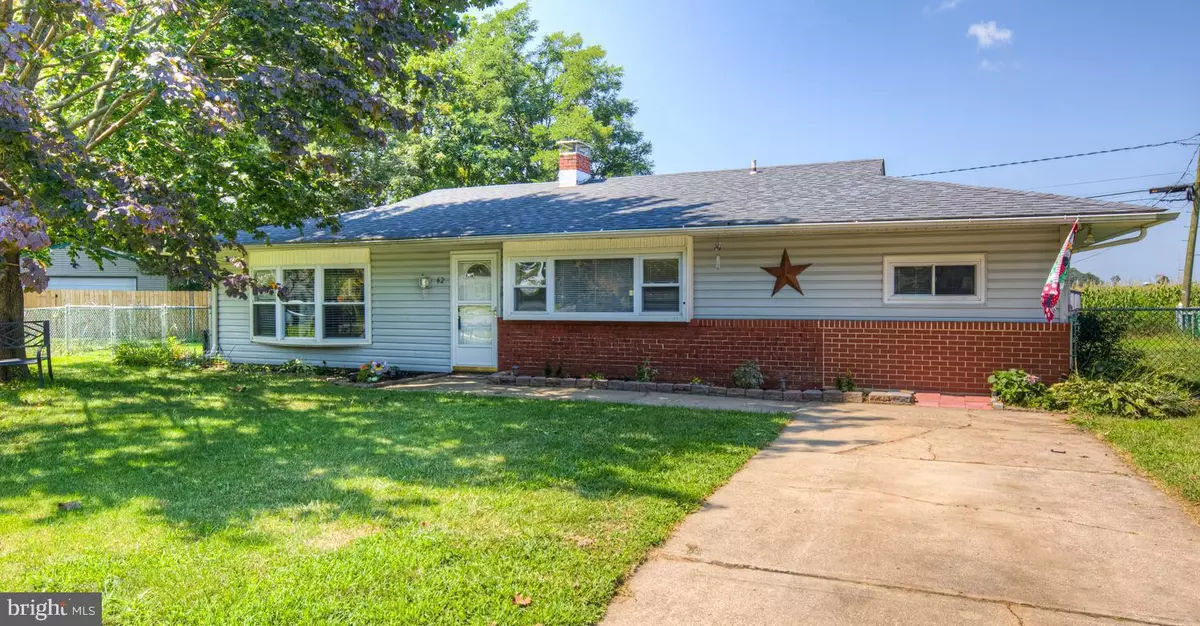$212,000
$199,000
6.5%For more information regarding the value of a property, please contact us for a free consultation.
62 MERCER DR Newark, DE 19713
3 Beds
1 Bath
1,350 SqFt
Key Details
Sold Price $212,000
Property Type Single Family Home
Sub Type Detached
Listing Status Sold
Purchase Type For Sale
Square Footage 1,350 sqft
Price per Sqft $157
Subdivision Brookside Park
MLS Listing ID DENC507016
Sold Date 10/07/20
Style Ranch/Rambler
Bedrooms 3
Full Baths 1
HOA Fees $4/ann
HOA Y/N Y
Abv Grd Liv Area 1,350
Originating Board BRIGHT
Year Built 1954
Annual Tax Amount $1,631
Tax Year 2020
Lot Size 10,019 Sqft
Acres 0.23
Lot Dimensions 65.00 x 127.80
Property Description
A charming ranch available now in Brookside Park. Once inside, you will notice a stately brick wood-burning fireplace which joins the living room and kitchen in an appealing open floor plan. To your left is the spacious living room with a bright bay window. To your right you will find the quaint eat-in kitchen, complete with a breakfast nook, which features large windows, ample cabinet space, and recessed lighting. An additional room off the kitchen offers lots of potential and could be used for an office or additional living area. The main floor offers three bedrooms that are nicely-sized. The large fenced-in backyard features a shed and backs to farmland; great for enjoying the outdoors, whether playtime for pets and children, gathering with family or friends or just peaceful time to yourself. This home is located on a quiet street near UD, I-95, shopping and restaurants. Don't miss out on this wonderful home!
Location
State DE
County New Castle
Area Newark/Glasgow (30905)
Zoning NC6.5
Rooms
Other Rooms Living Room, Primary Bedroom, Bedroom 2, Kitchen, Family Room, Bedroom 1, Laundry
Main Level Bedrooms 3
Interior
Interior Features Attic, Kitchen - Eat-In
Hot Water Electric
Heating Heat Pump - Electric BackUp
Cooling Central A/C
Flooring Carpet, Wood
Fireplaces Number 1
Fireplaces Type Brick
Furnishings No
Fireplace Y
Heat Source Electric
Laundry Main Floor
Exterior
Fence Chain Link
Water Access N
Roof Type Shingle
Accessibility No Stairs
Garage N
Building
Lot Description Front Yard, Level, Open, Rear Yard, SideYard(s)
Story 1
Foundation None
Sewer Public Sewer
Water Public
Architectural Style Ranch/Rambler
Level or Stories 1
Additional Building Above Grade, Below Grade
New Construction N
Schools
School District Christina
Others
Senior Community No
Tax ID 11-002.30-032
Ownership Fee Simple
SqFt Source Assessor
Special Listing Condition Standard
Read Less
Want to know what your home might be worth? Contact us for a FREE valuation!

Our team is ready to help you sell your home for the highest possible price ASAP

Bought with Jonathan J Park • RE/MAX Edge
GET MORE INFORMATION





