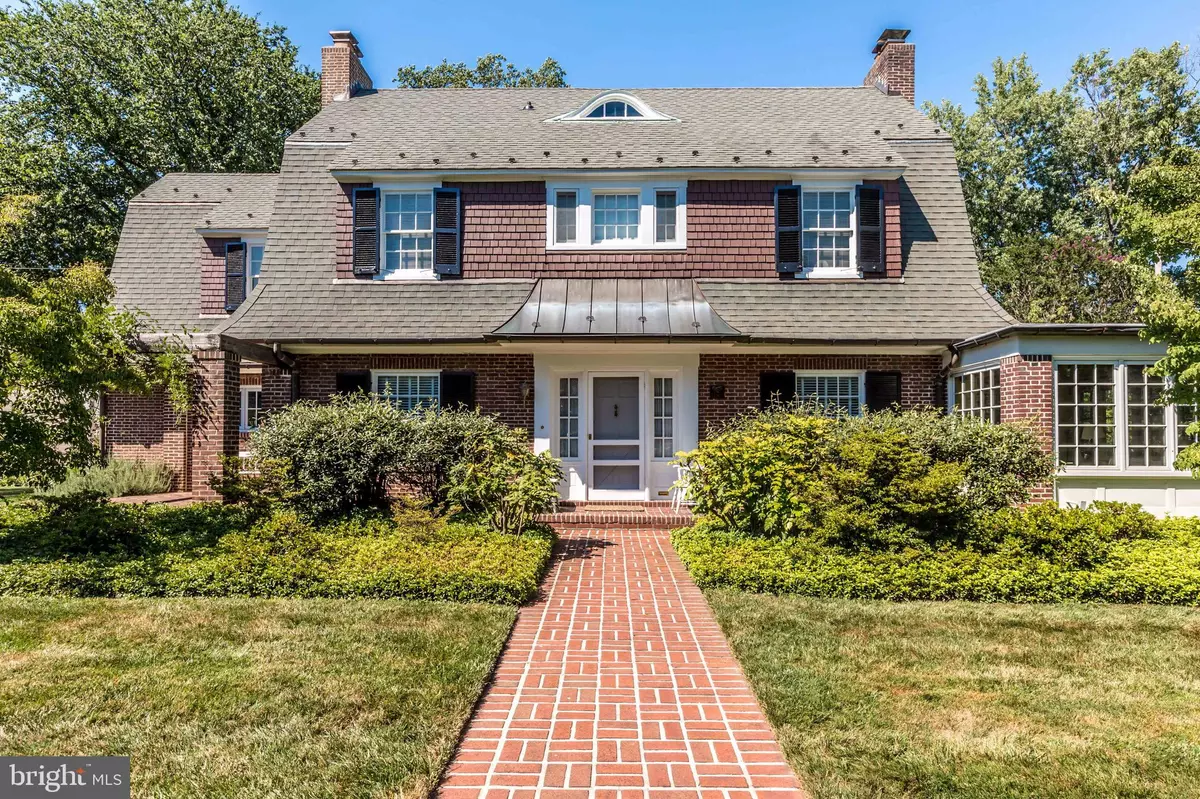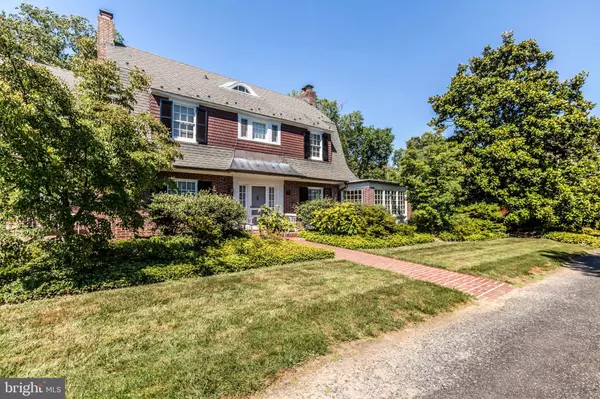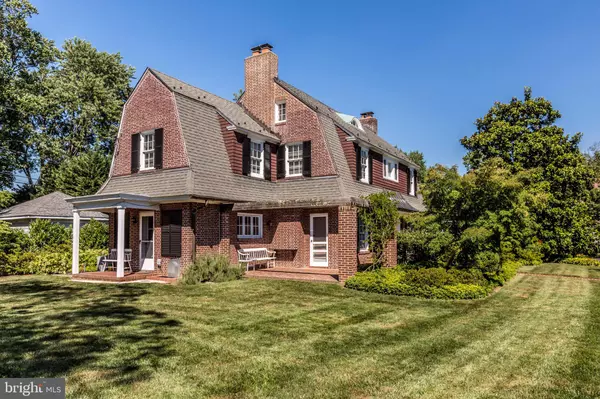$645,000
$649,000
0.6%For more information regarding the value of a property, please contact us for a free consultation.
6208 SYCAMORE RD Baltimore, MD 21212
6 Beds
4 Baths
2,984 SqFt
Key Details
Sold Price $645,000
Property Type Single Family Home
Sub Type Detached
Listing Status Sold
Purchase Type For Sale
Square Footage 2,984 sqft
Price per Sqft $216
Subdivision Cedarcroft Historic District
MLS Listing ID MDBA510100
Sold Date 10/27/20
Style Dutch,Colonial
Bedrooms 6
Full Baths 3
Half Baths 1
HOA Fees $7/ann
HOA Y/N Y
Abv Grd Liv Area 2,984
Originating Board BRIGHT
Year Built 1923
Annual Tax Amount $10,207
Tax Year 2019
Lot Size 0.754 Acres
Acres 0.75
Property Description
Beautifully maintained and updated Dutch Colonial nicely situated on a wonderfully landscaped 3/4 acre premium lot .The tasteful, quality updates and great architectural detail throughout this stunning 6 bedroom 3 and 1/2 bath property truly make it one of Cedarcroft's finest homes. You will love the main level study/library with its many built-ins , fireplace and adjoining full bath (that could easily be used as a bedroom suite) . Great , livable floor plan with a large, bright sun room/family room and half bath off of the large foyer. The living room and dining room each have a fireplace as well as built-ins in addition to wonderful details and moldings ..Updated eat-in kitchen and adjacent butler's pantry with plenty of storage space. Two zone CAC.The 2nd largest home in Cedercroft this house has never been on the market , is in supurbe condition, and is a pleasure to show. Being sold " as is". Overall a great blend of old world charm and craftsmanship with today's quality updates that really has to be seen to be appreciated.
Location
State MD
County Baltimore City
Zoning R-1-D
Rooms
Other Rooms Living Room, Dining Room, Primary Bedroom, Sitting Room, Bedroom 3, Bedroom 4, Bedroom 5, Kitchen, Foyer, Study, Laundry, Other, Utility Room, Bedroom 6, Bathroom 2, Full Bath, Half Bath
Basement Full, Unfinished, Workshop
Interior
Interior Features Additional Stairway, Built-Ins, Butlers Pantry, Ceiling Fan(s), Chair Railings, Crown Moldings, Formal/Separate Dining Room, Kitchen - Eat-In, Kitchen - Island, Kitchen - Table Space, Pantry, Recessed Lighting, Upgraded Countertops, Wainscotting, Wine Storage, Window Treatments, Wood Floors
Hot Water Natural Gas
Heating Hot Water, Radiator
Cooling Central A/C, Ceiling Fan(s), Zoned
Flooring Hardwood
Fireplaces Number 3
Fireplaces Type Brick, Equipment, Mantel(s), Wood, Screen
Equipment Cooktop, Dishwasher, Disposal, Dryer - Gas, Exhaust Fan, Icemaker, Oven - Double, Oven - Self Cleaning, Oven - Wall, Oven/Range - Gas, Refrigerator, Stainless Steel Appliances, Washer
Fireplace Y
Window Features Double Hung,Double Pane,Palladian,Replacement,Screens,Wood Frame
Appliance Cooktop, Dishwasher, Disposal, Dryer - Gas, Exhaust Fan, Icemaker, Oven - Double, Oven - Self Cleaning, Oven - Wall, Oven/Range - Gas, Refrigerator, Stainless Steel Appliances, Washer
Heat Source Natural Gas
Exterior
Exterior Feature Patio(s), Brick, Porch(es)
Parking Features Garage Door Opener
Garage Spaces 12.0
Water Access N
Roof Type Copper,Architectural Shingle,Metal
Accessibility 2+ Access Exits, Level Entry - Main
Porch Patio(s), Brick, Porch(es)
Total Parking Spaces 12
Garage Y
Building
Lot Description Landscaping, Rear Yard, Level, Front Yard, Premium
Story 4
Sewer Public Sewer
Water Public
Architectural Style Dutch, Colonial
Level or Stories 4
Additional Building Above Grade, Below Grade
Structure Type Plaster Walls,9'+ Ceilings
New Construction N
Schools
Elementary Schools Roland Park Elementary-Middle School
Middle Schools Roland Park
School District Baltimore City Public Schools
Others
Senior Community No
Tax ID 0327665082 008
Ownership Fee Simple
SqFt Source Assessor
Security Features Electric Alarm,Fire Detection System,Security System,Smoke Detector
Special Listing Condition Standard
Read Less
Want to know what your home might be worth? Contact us for a FREE valuation!

Our team is ready to help you sell your home for the highest possible price ASAP

Bought with Non Member • Non Subscribing Office
GET MORE INFORMATION





