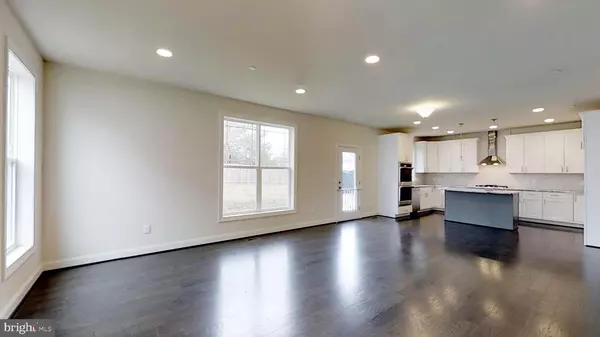$726,373
$726,373
For more information regarding the value of a property, please contact us for a free consultation.
215 GOUGH CT Severna Park, MD 21146
4 Beds
3 Baths
2,785 SqFt
Key Details
Sold Price $726,373
Property Type Single Family Home
Sub Type Detached
Listing Status Sold
Purchase Type For Sale
Square Footage 2,785 sqft
Price per Sqft $260
Subdivision None Available
MLS Listing ID MDAA443130
Sold Date 05/19/21
Style Craftsman,Traditional
Bedrooms 4
Full Baths 2
Half Baths 1
HOA Fees $16/ann
HOA Y/N Y
Abv Grd Liv Area 2,355
Originating Board BRIGHT
Year Built 2020
Tax Year 2020
Lot Size 5,775 Sqft
Acres 0.13
Property Description
*Special Incentives Include - FREE Finished Rec Room, 25.cf Refrigerator, Full Size Washer & Dryer Package and some Builder Paid Closing Costs! New Construction in Severna Park - Video Conferencing With Our Sales Team Is Available - Call for Details". Roads are now in and the Model Home is Under Construction. Sabrina Estates offers 18 Great New Craftsman Style Homes in a Quiet Enclave in sought after Severna Park. Ameri-Star Homes, Anne Arundel's County premier builder, is excited to offer one of several home styles at Sabrina Estates. The "Bancroft" Model a 4 Bedroom, 2 1/2 bathroom home with 2 car garage features an upgraded exterior with Elevation "E", accenting stone, portico porch with tin roof and craftsman style column, vertical siding with shakes in the gables, 25 year roof shingles, fully sodded front, side and back yards with a generous landscaping package - ALL STANDARD! A home that you will be proud to drive up to. The interior of the home boasts a gorgeous two-story foyer, large family room and separate formal dining room, spectacular kitchen with complete upgraded stainless-steel appliance package, granite countertops and upgraded maple cabinets in your choice of painted or stained - ALL STANDARD! A large Finished Rec Room in the basement gives you plenty of room to relax and enjoy. The Owner's Suite includes twin walk-in closets, a master bath with ceramic tiled floor and shower walls and a separate soaking tub, along with double vanities and a private water closet. You will love the over-sized secondary bedrooms. The Bancroft model offers plenty of room for expansion, including an additional optional bedroom in the basement and another full optional bathroom in the basement. This home comes with all the features and amenities that you deserve, including Sparkling Granite countertops in the kitchen and upper level bathrooms, Hardwood Floors on the entire main level, Cased Windows and Openings, Garage Door Opener, Finished and Painted Garage and much more!! Propane Gas Available! Buy Wise We Customize! Pictures may be representative of likeness and or show optional features. Ask for details. Incentives Available With Use of Builder's approved Lender and Title Company Only. Prices, terms, conditions and availability are subject to change without prior written notice. *GPS Directions To Community - Use 400 Jumpers Hole Road, Severna Park, MD 21146. Note: Our Offsite Harding II Model Home and Information Center is located in Severn, MD in our Stevenson Estates community. GPS - Use - 859 Stevenson Road, Severn, MD 21144. Call today for the best homesite availability and ask your Sales Representative about our Special Pre-Construction Incentives!
Location
State MD
County Anne Arundel
Zoning RESIDENTIAL
Rooms
Other Rooms Dining Room, Primary Bedroom, Bedroom 4, Kitchen, Family Room, Foyer, Breakfast Room, Laundry, Recreation Room, Bathroom 2, Bathroom 3
Basement Sump Pump, Drainage System, Partially Finished
Interior
Interior Features Attic, Family Room Off Kitchen, Breakfast Area, Primary Bath(s), Upgraded Countertops, Wood Floors, Floor Plan - Open
Hot Water Electric
Heating Heat Pump(s), Humidifier, Central
Cooling Central A/C, Heat Pump(s)
Flooring Carpet, Hardwood, Ceramic Tile
Equipment Washer/Dryer Hookups Only, Disposal, Range Hood, Oven/Range - Electric, ENERGY STAR Dishwasher, Oven - Self Cleaning
Furnishings No
Fireplace N
Window Features ENERGY STAR Qualified,Insulated,Screens,Vinyl Clad,Energy Efficient,Low-E
Appliance Washer/Dryer Hookups Only, Disposal, Range Hood, Oven/Range - Electric, ENERGY STAR Dishwasher, Oven - Self Cleaning
Heat Source Electric
Exterior
Garage Garage - Front Entry
Garage Spaces 2.0
Fence Wood, Rear, Partially
Water Access N
View Trees/Woods
Roof Type Shingle,Asphalt,Metal
Accessibility None
Attached Garage 2
Total Parking Spaces 2
Garage Y
Building
Story 3
Sewer Public Sewer
Water Public
Architectural Style Craftsman, Traditional
Level or Stories 3
Additional Building Above Grade, Below Grade
Structure Type 9'+ Ceilings,Dry Wall
New Construction Y
Schools
Elementary Schools Oak Hill
Middle Schools Severna Park
High Schools Severna Park
School District Anne Arundel County Public Schools
Others
Senior Community No
Ownership Fee Simple
SqFt Source Estimated
Security Features Fire Detection System,Main Entrance Lock,Sprinkler System - Indoor,Smoke Detector
Acceptable Financing Cash, Conventional, FHA, VA
Listing Terms Cash, Conventional, FHA, VA
Financing Cash,Conventional,FHA,VA
Special Listing Condition Standard
Read Less
Want to know what your home might be worth? Contact us for a FREE valuation!

Our team is ready to help you sell your home for the highest possible price ASAP

Bought with Non Subscribing Member • Non Subscribing Office

GET MORE INFORMATION





