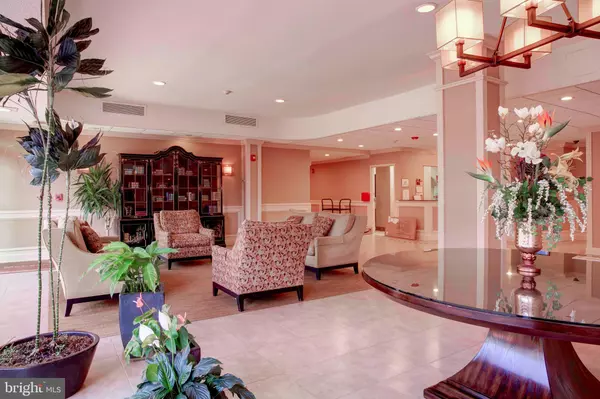$370,000
$398,000
7.0%For more information regarding the value of a property, please contact us for a free consultation.
6800 FLEETWOOD RD #704 Mclean, VA 22101
2 Beds
2 Baths
1,265 SqFt
Key Details
Sold Price $370,000
Property Type Condo
Sub Type Condo/Co-op
Listing Status Sold
Purchase Type For Sale
Square Footage 1,265 sqft
Price per Sqft $292
Subdivision Mclean House North
MLS Listing ID VAFX1160988
Sold Date 02/08/21
Style Contemporary
Bedrooms 2
Full Baths 2
Condo Fees $970/mo
HOA Y/N N
Abv Grd Liv Area 1,265
Originating Board BRIGHT
Year Built 1975
Annual Tax Amount $4,324
Tax Year 2020
Property Description
Sunny well maintained condo located in the heart of McLean. Updated eat-in kitchen features ample storage, newer cabinets, granite counters, and stainless steel appliances. Floor to ceiling windows flood the open concept living room and dining room with light. Enjoy views of the pool and Tysons in the distance from the balcony. Private owner's suite has large walk in closet with Elfa system and en suite bath. For your convenience, washer and dryer are located in the unit with a shared laundry room found down the hall. Condo fee covers utilities except for cable and internet. Fitness center recently renovated with newer equipment. Pool and tennis courts. Walk to downtown McLean, park, post office, grocery store, shops, and restaurants. Minutes from Tysons, 495, GW parkway, Dulles and National airports, and Washington DC.
Location
State VA
County Fairfax
Zoning 340
Rooms
Main Level Bedrooms 2
Interior
Interior Features Floor Plan - Open, Floor Plan - Traditional, Walk-in Closet(s), Window Treatments, Wood Floors
Hot Water Electric
Heating Forced Air
Cooling Central A/C
Equipment Built-In Microwave, Dishwasher, Oven/Range - Electric, Refrigerator, Icemaker, Washer/Dryer Stacked
Fireplace N
Appliance Built-In Microwave, Dishwasher, Oven/Range - Electric, Refrigerator, Icemaker, Washer/Dryer Stacked
Heat Source Electric
Laundry Washer In Unit, Shared
Exterior
Amenities Available Beauty Salon, Elevator, Fitness Center, Pool - Outdoor, Common Grounds
Water Access N
Accessibility Ramp - Main Level
Garage N
Building
Story 1
Unit Features Hi-Rise 9+ Floors
Sewer Public Sewer
Water Public
Architectural Style Contemporary
Level or Stories 1
Additional Building Above Grade, Below Grade
New Construction N
Schools
Elementary Schools Franklin Sherman
Middle Schools Longfellow
High Schools Mclean
School District Fairfax County Public Schools
Others
Pets Allowed Y
HOA Fee Include Common Area Maintenance,Management,Electricity,Sewer,Trash,Snow Removal
Senior Community No
Tax ID 0302 26 0704
Ownership Condominium
Security Features Desk in Lobby
Special Listing Condition Standard
Pets Allowed Cats OK, Number Limit
Read Less
Want to know what your home might be worth? Contact us for a FREE valuation!

Our team is ready to help you sell your home for the highest possible price ASAP

Bought with Mattia D'Affuso • TTR Sotheby's International Realty

GET MORE INFORMATION





