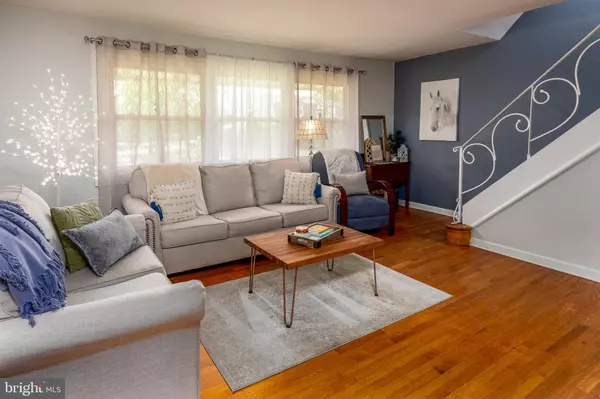$239,900
$222,000
8.1%For more information regarding the value of a property, please contact us for a free consultation.
1415 BLACKROCK RD Swarthmore, PA 19081
3 Beds
2 Baths
1,224 SqFt
Key Details
Sold Price $239,900
Property Type Single Family Home
Sub Type Twin/Semi-Detached
Listing Status Sold
Purchase Type For Sale
Square Footage 1,224 sqft
Price per Sqft $195
Subdivision Swarthmorewood
MLS Listing ID PADE522530
Sold Date 09/08/20
Style Traditional
Bedrooms 3
Full Baths 1
Half Baths 1
HOA Y/N N
Abv Grd Liv Area 1,224
Originating Board BRIGHT
Year Built 1957
Annual Tax Amount $6,016
Tax Year 2019
Lot Size 4,617 Sqft
Acres 0.11
Lot Dimensions 34.00 x 116.00
Property Description
Virtual Tour https://tours.danwilliamsphotography.com/tours/r4WvRdkbV Gorgeous Swarthmorewood Twin! Remodeled and absolutely move-in ready! Many updates/upgrades including a newer roof, hot water heater, refinished hardwood floors, and new lighting fixtures throughout. You will love the beautifully reconfigured and remodeled kitchen with all new appliances including a SS gas oven, refrigerator, dishwasher, tiled floor, and butcher block style countertops. A patio overlooks the fenced-in backyard, which is one of the biggest in the neighborhood. This bright and airy home is set off by beautiful hardwood floors throughout. The formal dining room features large windows and is a very convenient pass-through to the kitchen. The main level also includes a great size living room and a powder room. Upstairs you will find the large master bedroom is big enough for a king-size bed and boasts 2 large closets and a bump-out that is perfect for a dresser or a big-screen TV. There are two additional bedrooms and a hall bathroom with tub on the upper level. The partially finished lower level has an outside entrance, television & gym areas, and a newly created laundry space. Great neighborhood and within walking distance to public transportation, stores, schools, the lovely Swarthmore College campus, Blackrock park and many walking trails. Easy commute to Rte. 476 and I-.95 and convenient to Swarthmore train station, shopping, Phila airport. Don't miss this opportunity to make this amazing house your home!
Location
State PA
County Delaware
Area Ridley Twp (10438)
Zoning RESIDENTIAL
Rooms
Basement Full, Fully Finished
Interior
Interior Features Dining Area, Floor Plan - Traditional, Formal/Separate Dining Room, Kitchen - Galley, Ceiling Fan(s), Chair Railings, Tub Shower
Hot Water Electric
Heating Forced Air
Cooling Central A/C
Flooring Hardwood
Equipment Oven/Range - Gas, Stainless Steel Appliances
Fireplace N
Appliance Oven/Range - Gas, Stainless Steel Appliances
Heat Source Natural Gas
Laundry Basement
Exterior
Exterior Feature Patio(s)
Garage Spaces 3.0
Water Access N
Accessibility None
Porch Patio(s)
Total Parking Spaces 3
Garage N
Building
Story 2
Sewer Public Sewer
Water Public
Architectural Style Traditional
Level or Stories 2
Additional Building Above Grade, Below Grade
New Construction N
Schools
Elementary Schools Grace Park
Middle Schools Ridley
High Schools Ridley
School District Ridley
Others
Senior Community No
Tax ID 38-02-00117-00
Ownership Fee Simple
SqFt Source Assessor
Special Listing Condition Standard
Read Less
Want to know what your home might be worth? Contact us for a FREE valuation!

Our team is ready to help you sell your home for the highest possible price ASAP

Bought with Kimberly Marie Jamison • Century 21 Advantage Gold - Newtown Square
GET MORE INFORMATION





