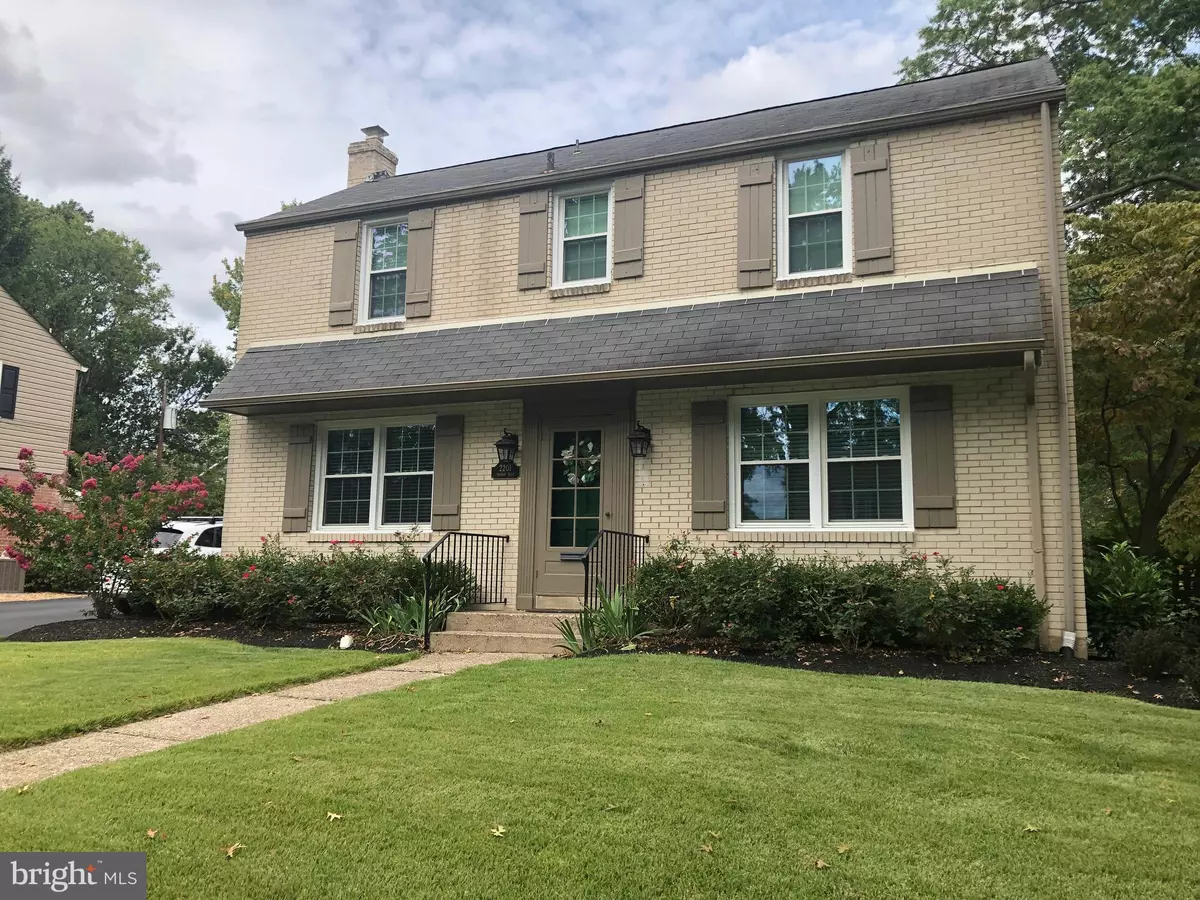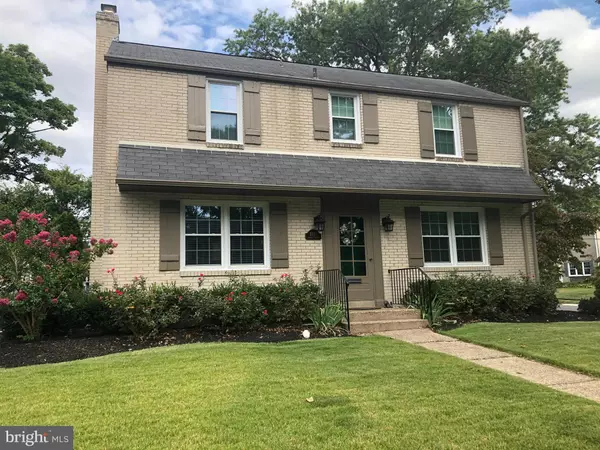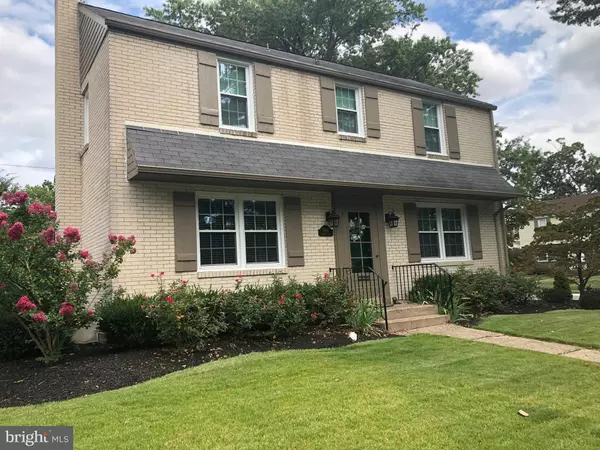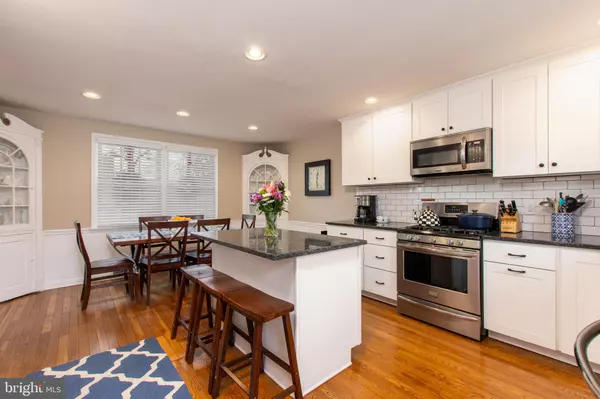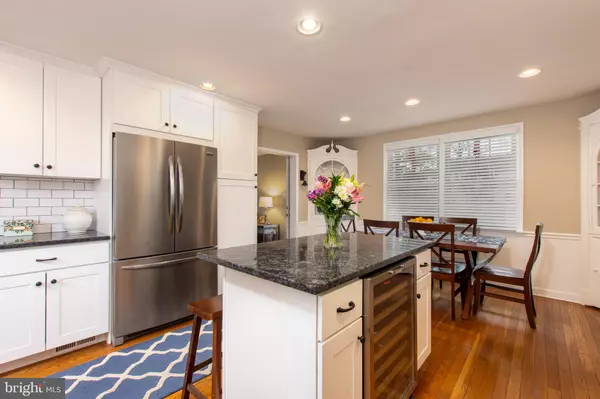$315,500
$319,900
1.4%For more information regarding the value of a property, please contact us for a free consultation.
2201 THOMAS RD Wilmington, DE 19803
3 Beds
2 Baths
1,350 SqFt
Key Details
Sold Price $315,500
Property Type Single Family Home
Sub Type Detached
Listing Status Sold
Purchase Type For Sale
Square Footage 1,350 sqft
Price per Sqft $233
Subdivision Fairfax
MLS Listing ID DENC492768
Sold Date 02/14/20
Style Colonial
Bedrooms 3
Full Baths 1
Half Baths 1
HOA Fees $3/ann
HOA Y/N Y
Abv Grd Liv Area 1,350
Originating Board BRIGHT
Year Built 1951
Annual Tax Amount $2,180
Tax Year 2019
Lot Size 7,405 Sqft
Acres 0.17
Lot Dimensions 75.60 x 100.00
Property Description
Listed in the much desired North Wilmington neighborhood of Fairfax this house is a must see! This home features three bedrooms, one full bathroom, and a half bathroom on the main floor. The entire house was lovingly renovated by its current owners in 2014 to create modern updates but still keep the 1950 s charm of a Fairfax home. The kitchen was expanded to be a gourmet eat-in kitchen with a large island perfect for entertaining guests that features white shaker soft close cabinets, granite counter tops and all new stainless steel appliances including a built in wine refrigerator in the center island. Enjoy the open kitchen/dining room concept that captures the original beauty of the house with its beautiful glass front built in china cabinets. The downstairs is complete with a brand new added half bath and large living room featuring built in bookshelves. Upstairs you ll find 3 bedrooms with ample closet space and renovated full bathroom. Beautiful original hardwood floors throughout the entire house. Outside you ll enjoy a professionally landscaped large corner lot with a fenced in back yard featuring a paver patio perfect for warm summer nights and entertaining guests!
Location
State DE
County New Castle
Area Brandywine (30901)
Zoning NC5
Rooms
Other Rooms Living Room, Bedroom 2, Bedroom 3, Kitchen, Basement, Bedroom 1, Full Bath, Half Bath
Basement Full, Unfinished
Interior
Interior Features Attic, Breakfast Area, Built-Ins, Ceiling Fan(s), Chair Railings, Combination Kitchen/Dining, Floor Plan - Open, Kitchen - Eat-In, Kitchen - Island, Pantry, Recessed Lighting, Tub Shower, Wood Floors
Hot Water Natural Gas
Heating Forced Air
Cooling Central A/C
Flooring Hardwood, Ceramic Tile
Equipment Built-In Microwave, Dishwasher, Disposal, Dryer - Electric, Oven - Self Cleaning, Oven/Range - Gas, Refrigerator, Washer, Water Heater
Furnishings No
Fireplace N
Window Features Replacement,Sliding
Appliance Built-In Microwave, Dishwasher, Disposal, Dryer - Electric, Oven - Self Cleaning, Oven/Range - Gas, Refrigerator, Washer, Water Heater
Heat Source Natural Gas
Laundry Basement
Exterior
Exterior Feature Patio(s)
Parking Features Garage - Front Entry
Garage Spaces 4.0
Fence Picket
Utilities Available Cable TV, Phone Available, Natural Gas Available
Water Access N
Roof Type Asphalt,Shingle
Street Surface Black Top
Accessibility None
Porch Patio(s)
Road Frontage Public
Attached Garage 1
Total Parking Spaces 4
Garage Y
Building
Lot Description Level, Front Yard, SideYard(s), Rear Yard
Story 3+
Foundation Block
Sewer Public Sewer
Water Public
Architectural Style Colonial
Level or Stories 3+
Additional Building Above Grade, Below Grade
Structure Type Dry Wall
New Construction N
Schools
Elementary Schools Lombardy
Middle Schools Springer
High Schools Brandywine
School District Brandywine
Others
Pets Allowed Y
HOA Fee Include Road Maintenance,Snow Removal
Senior Community No
Tax ID 06-090.00-139
Ownership Fee Simple
SqFt Source Assessor
Acceptable Financing FHA, Conventional, Cash
Horse Property N
Listing Terms FHA, Conventional, Cash
Financing FHA,Conventional,Cash
Special Listing Condition Standard
Pets Allowed No Pet Restrictions
Read Less
Want to know what your home might be worth? Contact us for a FREE valuation!

Our team is ready to help you sell your home for the highest possible price ASAP

Bought with David P Beaver • Century 21 Emerald

GET MORE INFORMATION

