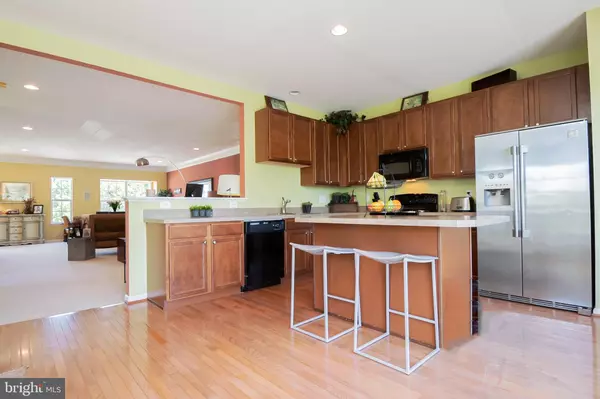$301,000
$315,000
4.4%For more information regarding the value of a property, please contact us for a free consultation.
322 WILKINSON DR Newark, DE 19702
3 Beds
4 Baths
2,650 SqFt
Key Details
Sold Price $301,000
Property Type Condo
Sub Type Condo/Co-op
Listing Status Sold
Purchase Type For Sale
Square Footage 2,650 sqft
Price per Sqft $113
Subdivision Hudson Village
MLS Listing ID DENC503500
Sold Date 08/14/20
Style Colonial
Bedrooms 3
Full Baths 3
Half Baths 1
Condo Fees $170/mo
HOA Y/N N
Abv Grd Liv Area 2,650
Originating Board BRIGHT
Year Built 2010
Annual Tax Amount $2,872
Tax Year 2020
Lot Dimensions 0.00 x 0.00
Property Description
ALERT: All bloggers, vloggers and would be musical enthusiasts... welcome to your dream home. The basement of this home has been professionally designed as a musical studio but can easily be converted into a inlaw suite due to its separate entrance, full bathroom and small kitchenette or change it into a sound proof theater room, there are endless opportunities. The main level has a large living room for entertaining all your guests with plenty of natural light. The bright and cheery kitchen has plenty of room big family dinners and even more additional seating at the island. Walk out to your deck from the kitchen and enjoy the peace and quiet. Upper level has three bedrooms and a full hall bathroom. The master bedroom has a walk in closet , luxury bathroom with a tiled shower and corner soaking tub.
Location
State DE
County New Castle
Area Newark/Glasgow (30905)
Zoning NCPUD
Rooms
Other Rooms Living Room, Primary Bedroom, Bedroom 2, Bedroom 3, Kitchen, Breakfast Room, Recreation Room
Interior
Interior Features Carpet, Ceiling Fan(s), Dining Area, Floor Plan - Open, Kitchen - Island, Primary Bath(s), Pantry, Recessed Lighting, Walk-in Closet(s), Wood Floors
Hot Water Electric
Heating Forced Air
Cooling Central A/C
Flooring Ceramic Tile, Carpet, Hardwood
Equipment Built-In Microwave, Built-In Range, Dishwasher, Disposal, Exhaust Fan, Refrigerator, Dryer, Washer, Water Heater
Fireplace N
Appliance Built-In Microwave, Built-In Range, Dishwasher, Disposal, Exhaust Fan, Refrigerator, Dryer, Washer, Water Heater
Heat Source Electric
Exterior
Exterior Feature Deck(s)
Parking Features Garage - Front Entry
Garage Spaces 1.0
Utilities Available Cable TV
Amenities Available None
Water Access N
Roof Type Architectural Shingle
Accessibility None
Porch Deck(s)
Attached Garage 1
Total Parking Spaces 1
Garage Y
Building
Story 3
Sewer Public Sewer
Water Public
Architectural Style Colonial
Level or Stories 3
Additional Building Above Grade, Below Grade
New Construction N
Schools
School District Christina
Others
HOA Fee Include Common Area Maintenance,Lawn Maintenance,Snow Removal,Ext Bldg Maint
Senior Community No
Tax ID 09-029.00-040.C.0009
Ownership Condominium
Security Features Security System
Acceptable Financing Conventional, FHA, VA
Horse Property N
Listing Terms Conventional, FHA, VA
Financing Conventional,FHA,VA
Special Listing Condition Standard
Read Less
Want to know what your home might be worth? Contact us for a FREE valuation!

Our team is ready to help you sell your home for the highest possible price ASAP

Bought with Kishore Reddy Gontu • Concord Realty Group
GET MORE INFORMATION





