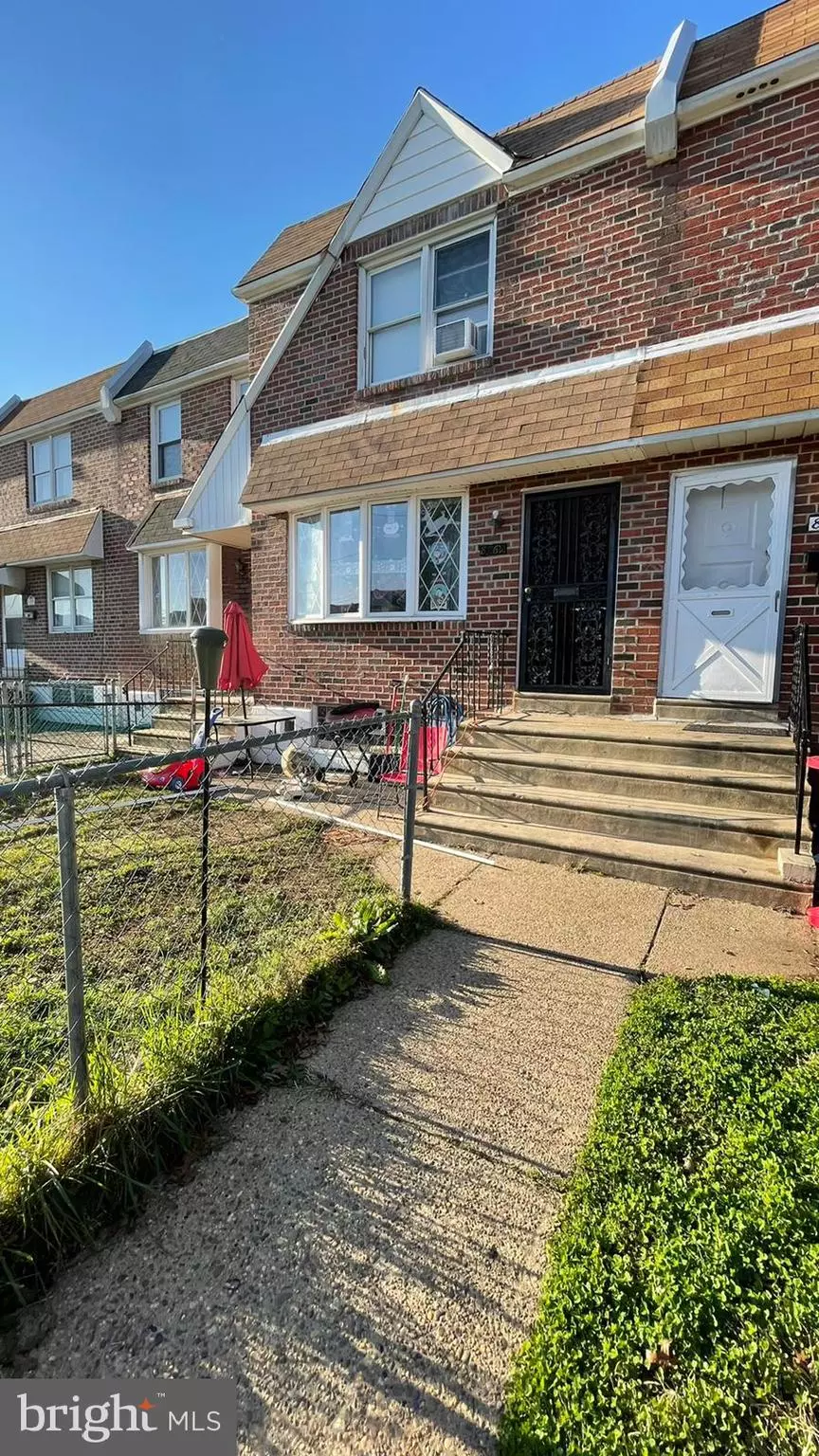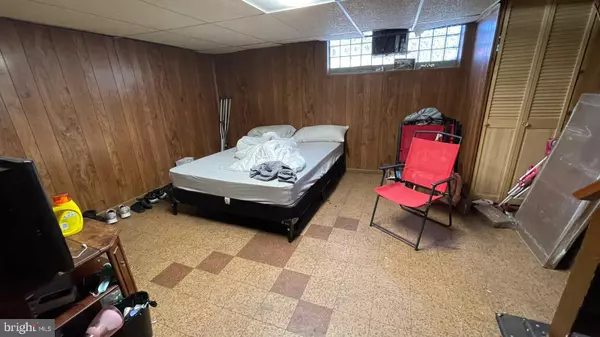$180,000
$185,000
2.7%For more information regarding the value of a property, please contact us for a free consultation.
8762 GLENLOCH ST Philadelphia, PA 19136
3 Beds
1 Bath
1,152 SqFt
Key Details
Sold Price $180,000
Property Type Townhouse
Sub Type Interior Row/Townhouse
Listing Status Sold
Purchase Type For Sale
Square Footage 1,152 sqft
Price per Sqft $156
Subdivision Pennypack
MLS Listing ID PAPH964376
Sold Date 02/05/21
Style AirLite
Bedrooms 3
Full Baths 1
HOA Y/N N
Abv Grd Liv Area 1,152
Originating Board BRIGHT
Year Built 1964
Annual Tax Amount $2,063
Tax Year 2020
Lot Size 1,511 Sqft
Acres 0.03
Lot Dimensions 15.91 x 95.00
Property Description
Welcome to this newly finished, a move-in ready "Gem", EXQUISITE Philadelphia property, near Torresdale & Frankford Ave.. This property features 3 bedrooms and a bath. COMPLETELY RESTORED with beautifully updated features. Surely you have to take a look and then consider this home! Looking for a home with plenty of character in a nice neighborhood ?? The owner went out of his way to update the entire house with pretty much everything new within the property, Laminated floors throughout the 1st. & 2nd. floors, tiled kitchen, finished basement, tiled bathroom with skylight, neutral colors. Laundry area in the basement. Located minutes away from I-95 and Rt.1. A MUST SEE HOUSE!! See the attached pictures and then setup a time to see it in person to believe!! A well finished beautifully renovated house. Priced to sell. Motivated seller. Bring in your offer. Invester alert!! The property is occupied and would be sold with the tenants. The monthly rents of $1250 is paid by PHA and would be transferred over to the new owners.
Location
State PA
County Philadelphia
Area 19136 (19136)
Zoning RSA5
Rooms
Other Rooms Living Room, Dining Room, Primary Bedroom, Bedroom 2, Kitchen, Bedroom 1
Basement Full
Main Level Bedrooms 3
Interior
Hot Water Natural Gas
Heating Radiator
Cooling Central A/C
Fireplace N
Heat Source Natural Gas
Exterior
Parking Features Other
Garage Spaces 1.0
Water Access N
Accessibility None
Attached Garage 1
Total Parking Spaces 1
Garage Y
Building
Story 2
Sewer Public Sewer
Water Public
Architectural Style AirLite
Level or Stories 2
Additional Building Above Grade, Below Grade
New Construction N
Schools
School District The School District Of Philadelphia
Others
Senior Community No
Tax ID 652270900
Ownership Fee Simple
SqFt Source Assessor
Special Listing Condition Standard
Read Less
Want to know what your home might be worth? Contact us for a FREE valuation!

Our team is ready to help you sell your home for the highest possible price ASAP

Bought with Sabu M Thomas • Realty Mark Associates
GET MORE INFORMATION





