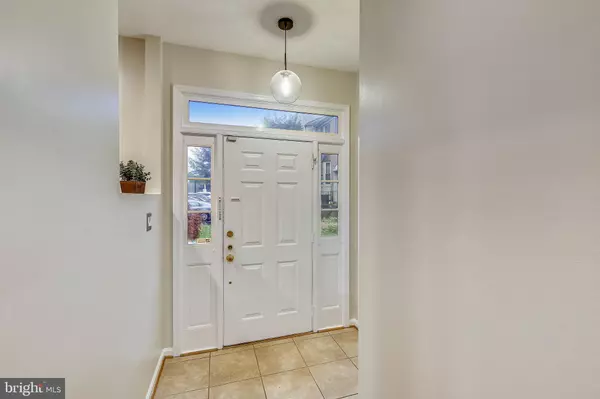$611,600
$599,000
2.1%For more information regarding the value of a property, please contact us for a free consultation.
10712 PINE HAVEN TER Rockville, MD 20852
3 Beds
4 Baths
1,800 SqFt
Key Details
Sold Price $611,600
Property Type Condo
Sub Type Condo/Co-op
Listing Status Sold
Purchase Type For Sale
Square Footage 1,800 sqft
Price per Sqft $339
Subdivision Timberlawn
MLS Listing ID MDMC734022
Sold Date 12/14/20
Style Colonial
Bedrooms 3
Full Baths 3
Half Baths 1
Condo Fees $69/mo
HOA Y/N N
Abv Grd Liv Area 1,400
Originating Board BRIGHT
Year Built 1985
Annual Tax Amount $6,389
Tax Year 2020
Lot Size 1,500 Sqft
Acres 0.03
Property Description
Offer due 11/16 4pm This may be the best opportunity to own your own home in the 20852 zip code! Beautifully appointed modern townhouse with three bedrooms and 3.5 baths + an office in the sought after Timberlawn Neighborhood of North Bethesda. Ideally located in a picturesque setting and conveniently located near the Grosvenor / Strathmore Metro, Pike & Rose, and Whole Foods. This home provides sun-filled rooms, a fireplace, replacement windows, skylights, new carpeting, and comfortable open living areas ? perfect for entertaining. The main level offers a welcoming entry foyer, an updated kitchen and breakfast room with stainless steel appliances, an elegant dining room with a modern sphere chandelier, and a spacious living room with crown molding, recessed lighting and two sliding glass doors to the rear deck. The main level is complete with a powder room and a coat closet with built-in organization system. Upstairs are three bedrooms (all with ceiling fans and closet systems) and two full bathrooms, including the spacious master suite which features two wall closets and a private master bathroom. The finished walk-out lower level provides more living space including: a walk-out family room with a fireplace, a versatile guest bedroom / office, an updated full bathroom, a laundry room, a bonus storage room and storage closet. The family room features a wood burning fireplace, recessed lighting, and a sliding door to the rear patio and fenced backyard. The perfect location, conveniently located near Grosvenor / Strathmore Metro, Pike and Rose, Kennedy Shriver Aquatic Center, Whole Foods, Timberlawn Park, and Strathmore Concert Hall! Less than 1 Mile to I-270 & I-495. Schools: Garrett Park Elementary, Tilden Middle School, and Walter Johnson High School
Location
State MD
County Montgomery
Zoning R90
Rooms
Other Rooms Living Room, Dining Room, Primary Bedroom, Bedroom 2, Bedroom 3, Kitchen, Family Room, Foyer, Laundry, Office, Bathroom 1, Bathroom 2, Bonus Room, Primary Bathroom
Basement Connecting Stairway, Daylight, Partial, Improved, Rear Entrance, Sump Pump, Walkout Level, Windows
Interior
Interior Features Ceiling Fan(s), Chair Railings, Crown Moldings, Formal/Separate Dining Room, Kitchen - Eat-In, Kitchen - Table Space, Pantry, Primary Bath(s), Recessed Lighting, Skylight(s)
Hot Water Natural Gas
Heating Forced Air
Cooling Central A/C, Ceiling Fan(s)
Fireplaces Type Wood
Equipment Built-In Microwave, Dishwasher, Oven/Range - Gas, Refrigerator, Stainless Steel Appliances, Washer
Fireplace Y
Window Features Double Pane
Appliance Built-In Microwave, Dishwasher, Oven/Range - Gas, Refrigerator, Stainless Steel Appliances, Washer
Heat Source Natural Gas
Laundry Basement
Exterior
Amenities Available Tot Lots/Playground
Water Access N
Accessibility None
Garage N
Building
Story 3
Sewer Public Sewer
Water Public
Architectural Style Colonial
Level or Stories 3
Additional Building Above Grade, Below Grade
New Construction N
Schools
Elementary Schools Garrett Park
Middle Schools Tilden
High Schools Walter Johnson
School District Montgomery County Public Schools
Others
Senior Community No
Tax ID 160402322912
Ownership Fee Simple
SqFt Source Assessor
Special Listing Condition Standard
Read Less
Want to know what your home might be worth? Contact us for a FREE valuation!

Our team is ready to help you sell your home for the highest possible price ASAP

Bought with Ligia J Ferrer • Compass

GET MORE INFORMATION





