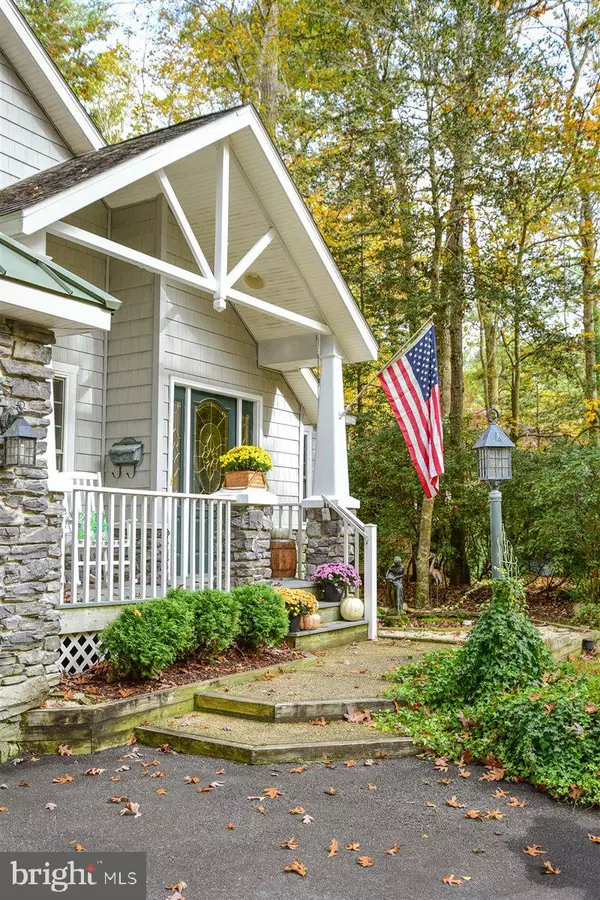$424,000
$429,900
1.4%For more information regarding the value of a property, please contact us for a free consultation.
32 PINEHURST RD Ocean Pines, MD 21811
4 Beds
4 Baths
2,826 SqFt
Key Details
Sold Price $424,000
Property Type Single Family Home
Sub Type Detached
Listing Status Sold
Purchase Type For Sale
Square Footage 2,826 sqft
Price per Sqft $150
Subdivision Ocean Pines - Bainbridge
MLS Listing ID MDWO118354
Sold Date 12/11/20
Style Coastal
Bedrooms 4
Full Baths 3
Half Baths 1
HOA Fees $82/ann
HOA Y/N Y
Abv Grd Liv Area 2,826
Originating Board BRIGHT
Year Built 1989
Annual Tax Amount $2,541
Tax Year 2020
Lot Size 9,885 Sqft
Acres 0.23
Lot Dimensions 0.00 x 0.00
Property Description
Large 4 bedroom coastal retreat backing to Bainbridge Park located in the amenity filled community of Ocean Pines. Let?s start with the amazing curb appeal of this home accentuated by the stacked stone exterior, vinyl maintenance-free cedar shake siding, and metal accent roof over the attached garage. A large composite front porch leads to a calming foyer and the first of two living rooms. Move further into the home to view the kitchen with most appliances upgraded to stainless steel in 2018. Pass through the kitchen to view the dining area featuring hardwood floors and a second living room with additional space for entertaining, ceramic tile flooring, and a gas fireplace. This home includes two owner's suites, one upstairs and one downstairs providing plenty of room for guests. The upstairs owner's suite will make you think you are staying in a bed and breakfast 365 days a year with a double sided gas fireplace that can be enjoyed from the bedroom or the large whirlpool tub. An oversized closet offers room for your entire wardrobe. Two guest bedrooms and a separate bathroom are also located on the second floor with one "secret" bedroom hidden behind a bookshelf that seconds as a bedroom door. Step outside onto the second floor balcony to take in the views of the spacious and private fenced in backyard backing to woods. Outside you will notice the detached garage in addition to the attached garage that boasts an abundance of additional storage. With all of this interior and exterior space you will take advantage of the giant paved driveway that accommodates six parked cars for occupants and guests. Come see this well maintained beautiful home today! Please note some furnishings are included with the sale, a list of which are attached. Tax record shows interior square footage of 2467, however, Seller's most appraisal shows 2826.
Location
State MD
County Worcester
Area Worcester Ocean Pines
Zoning R-2
Rooms
Main Level Bedrooms 1
Interior
Interior Features Carpet, Ceiling Fan(s), Dining Area, Entry Level Bedroom, Floor Plan - Traditional, Kitchen - Island, Pantry, Primary Bath(s), Tub Shower, Walk-in Closet(s), WhirlPool/HotTub, Window Treatments, Wood Floors
Hot Water Electric
Heating Heat Pump(s)
Cooling Ceiling Fan(s), Central A/C
Flooring Carpet, Ceramic Tile, Hardwood
Fireplaces Number 2
Fireplaces Type Gas/Propane, Double Sided
Equipment Disposal, Dishwasher, Dryer - Electric, Exhaust Fan, Refrigerator, Microwave, Washer, Oven/Range - Electric
Furnishings No
Fireplace Y
Appliance Disposal, Dishwasher, Dryer - Electric, Exhaust Fan, Refrigerator, Microwave, Washer, Oven/Range - Electric
Heat Source Electric
Laundry Main Floor, Washer In Unit, Dryer In Unit
Exterior
Parking Features Additional Storage Area, Garage - Front Entry, Garage Door Opener
Garage Spaces 8.0
Carport Spaces 1
Fence Rear, Wood
Utilities Available Cable TV Available, Electric Available
Amenities Available Baseball Field, Basketball Courts, Beach, Beach Club, Bike Trail, Boat Ramp, Club House, Common Grounds, Community Center, Golf Club, Golf Course, Golf Course Membership Available, Jog/Walk Path, Meeting Room, Party Room, Pool - Outdoor, Pool - Indoor, Pool Mem Avail, Swimming Pool, Tennis Courts, Tot Lots/Playground
Water Access N
View Garden/Lawn, Trees/Woods
Roof Type Architectural Shingle
Street Surface Black Top
Accessibility None
Road Frontage Private
Attached Garage 1
Total Parking Spaces 8
Garage Y
Building
Lot Description Backs to Trees, Front Yard, Landscaping, Secluded
Story 2
Foundation Crawl Space
Sewer Public Sewer
Water Public
Architectural Style Coastal
Level or Stories 2
Additional Building Above Grade, Below Grade
Structure Type 2 Story Ceilings,Dry Wall
New Construction N
Schools
School District Worcester County Public Schools
Others
Pets Allowed Y
HOA Fee Include Management,Reserve Funds,Road Maintenance,Snow Removal
Senior Community No
Tax ID 03-071065
Ownership Fee Simple
SqFt Source Assessor
Security Features Smoke Detector
Acceptable Financing Cash, Conventional
Listing Terms Cash, Conventional
Financing Cash,Conventional
Special Listing Condition Standard
Pets Allowed Cats OK, Dogs OK
Read Less
Want to know what your home might be worth? Contact us for a FREE valuation!

Our team is ready to help you sell your home for the highest possible price ASAP

Bought with Eka W Suryadi • Keller Williams Realty

GET MORE INFORMATION





