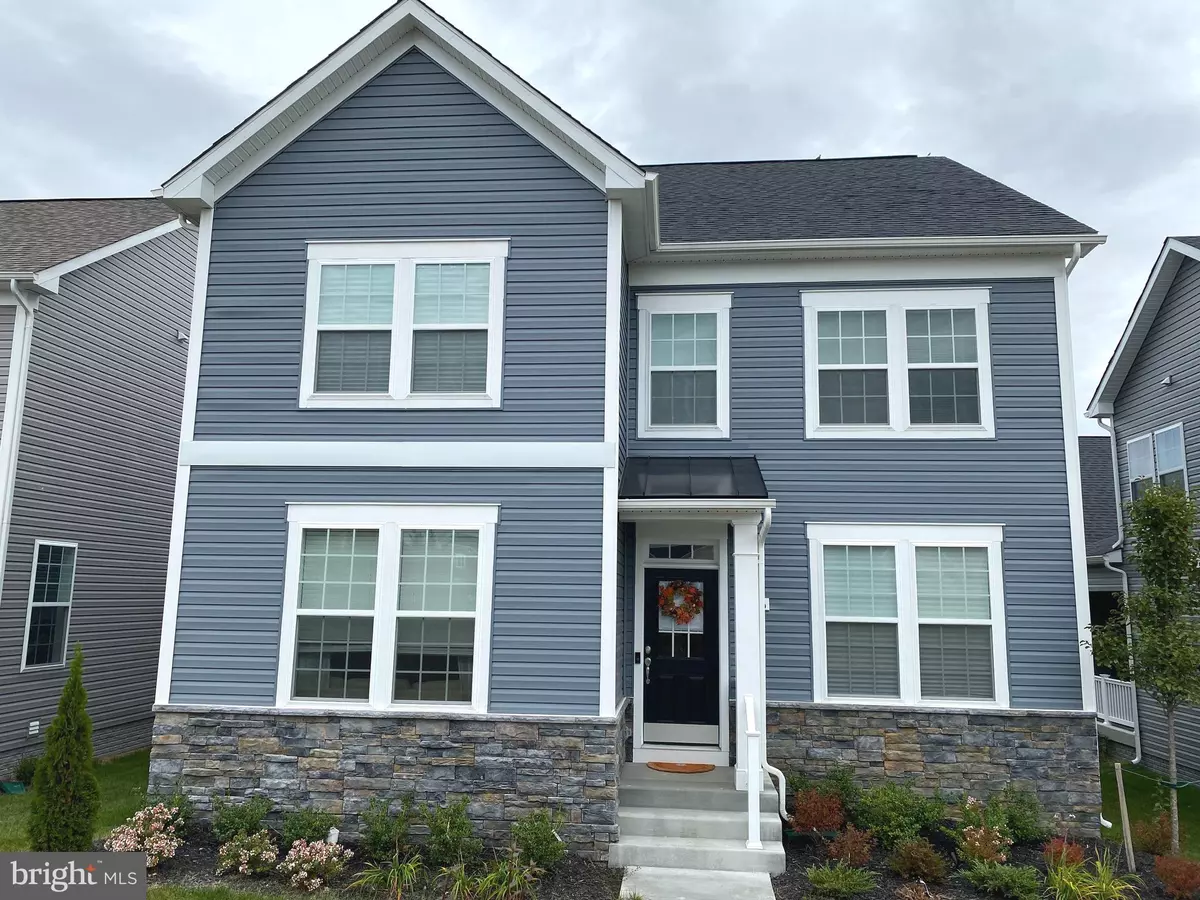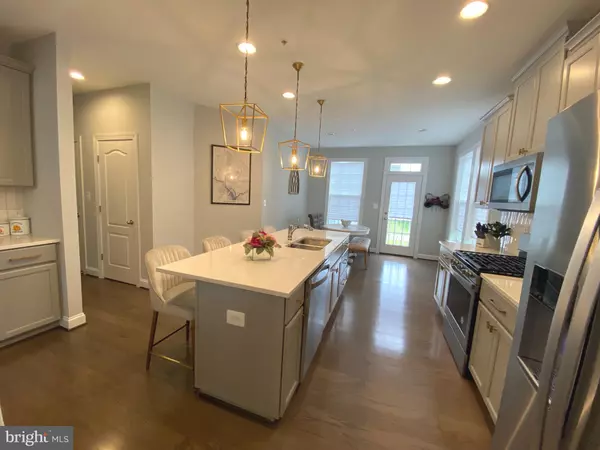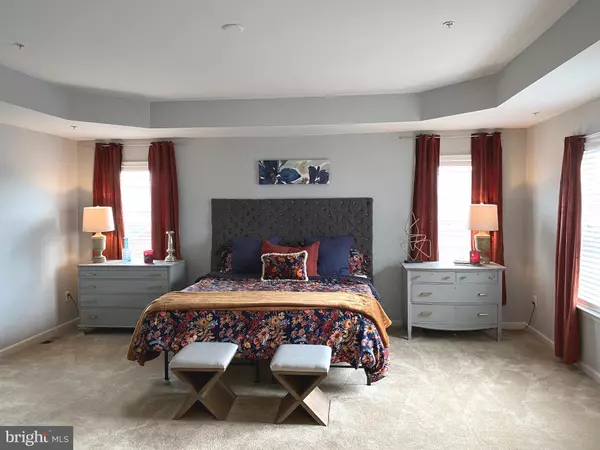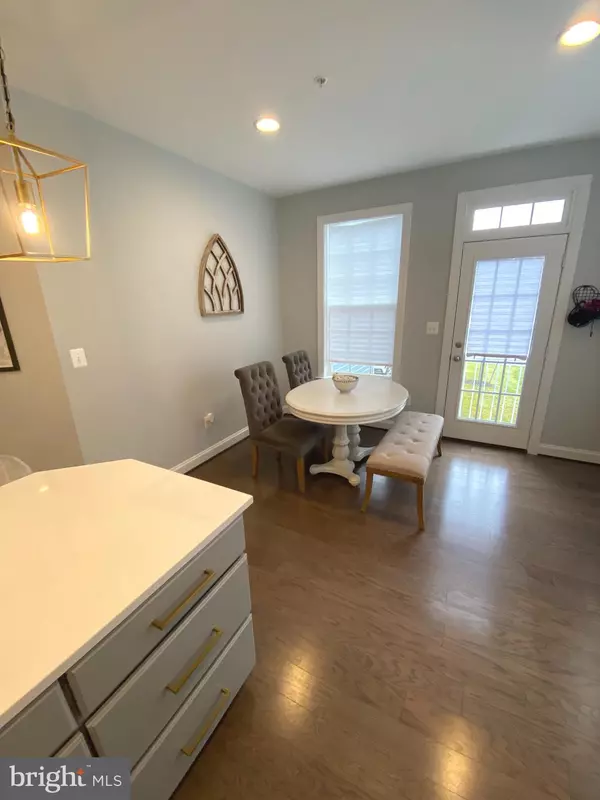$425,000
$425,000
For more information regarding the value of a property, please contact us for a free consultation.
1126 LONG FARM Brunswick, MD 21716
4 Beds
3 Baths
4,950 Sqft Lot
Key Details
Sold Price $425,000
Property Type Single Family Home
Sub Type Detached
Listing Status Sold
Purchase Type For Sale
Subdivision Brunswick Crossing
MLS Listing ID MDFR271234
Sold Date 11/23/20
Style Craftsman
Bedrooms 4
Full Baths 2
Half Baths 1
HOA Fees $152/mo
HOA Y/N Y
Originating Board BRIGHT
Annual Tax Amount $5,570
Tax Year 2020
Lot Size 4,950 Sqft
Acres 0.11
Property Description
Why wait for new construction, it's here! Located in the highly sought after, amenity rich Brunswick Crossing Community! This single family home has over 2600 sq ft of finished living space PLUS an unfinished basement with a three piece rough in. The over sized two-car garage with the 4 foot bump out has a ton of space and features a My Q wireless garage door opener that can be operated from your phone. The private and expansive owners suite features a 4 foot bump out, tray ceiling, walk in closet, and luxurious owners bath with custom chevron tile in the shower and upgraded vanity cabinets. Three additional large bedrooms share a full hall bath with a double vanity and separate shower area. Beautiful flooring includes wood floors throughout the main level, stairs, upstairs hall and ceramic tile in the bathrooms. The gourmet kitchen has upgraded cabinets with trim, quartz counters, upgraded hardware, and custom style lighting throughout the first level. The crown and shadowbox molding are just some of the extra features that will please your pickiest buyers!
Location
State MD
County Frederick
Zoning RESIDENTIAL
Rooms
Basement Unfinished, Walkout Stairs
Interior
Interior Features Carpet, Ceiling Fan(s), Chair Railings, Crown Moldings, Dining Area, Kitchen - Gourmet, Soaking Tub, Sprinkler System, Walk-in Closet(s), Wood Floors
Hot Water Electric
Heating Forced Air, Heat Pump(s)
Cooling Central A/C
Equipment Built-In Microwave, Dishwasher, Disposal, Dryer - Electric, Exhaust Fan, Icemaker, Refrigerator, Stainless Steel Appliances, Washer
Appliance Built-In Microwave, Dishwasher, Disposal, Dryer - Electric, Exhaust Fan, Icemaker, Refrigerator, Stainless Steel Appliances, Washer
Heat Source Electric
Exterior
Parking Features Garage - Rear Entry, Oversized
Garage Spaces 2.0
Water Access N
Accessibility None
Attached Garage 2
Total Parking Spaces 2
Garage Y
Building
Story 3
Sewer Public Sewer
Water Public
Architectural Style Craftsman
Level or Stories 3
Additional Building Above Grade, Below Grade
New Construction N
Schools
School District Frederick County Public Schools
Others
Senior Community No
Tax ID 1125590963
Ownership Fee Simple
SqFt Source Assessor
Horse Property N
Special Listing Condition Standard
Read Less
Want to know what your home might be worth? Contact us for a FREE valuation!

Our team is ready to help you sell your home for the highest possible price ASAP

Bought with Eryca R. Lewis • Samson Properties
GET MORE INFORMATION





