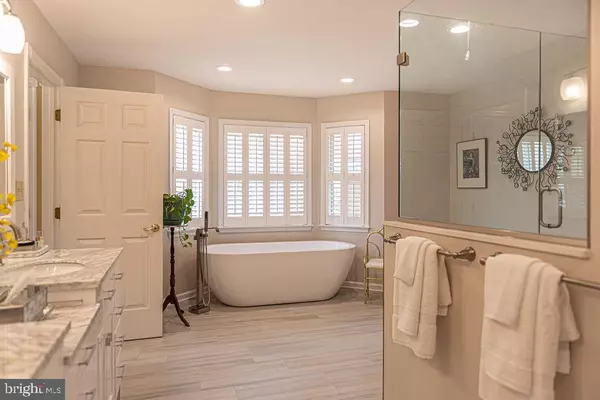$539,000
$550,000
2.0%For more information regarding the value of a property, please contact us for a free consultation.
8 BEACH CT Ocean Pines, MD 21811
3 Beds
3 Baths
3,030 SqFt
Key Details
Sold Price $539,000
Property Type Single Family Home
Sub Type Detached
Listing Status Sold
Purchase Type For Sale
Square Footage 3,030 sqft
Price per Sqft $177
Subdivision Ocean Pines - Teal Bay
MLS Listing ID MDWO113914
Sold Date 07/01/20
Style Reverse
Bedrooms 3
Full Baths 3
HOA Fees $120/ann
HOA Y/N Y
Abv Grd Liv Area 3,030
Originating Board BRIGHT
Year Built 1991
Annual Tax Amount $4,209
Tax Year 2019
Lot Size 0.530 Acres
Acres 0.53
Lot Dimensions 0.00 x 0.00
Property Description
It's time for you to own a stunning waterfront home with commanding views of the water at a terrific price! Located in the desirable Teal Bay subdivision of Ocean Pines, this custom-built home is being offered by the original owners with a slew of upgrades and updates, including an incredible master bath remodeled in 2019 by Beachwood Builders. The unique reverse floor plan takes full advantage of the water views with a huge open concept main living/dining/kitchen area that accesses a screened porch and giant deck. This is prime entertaining space! In addition to the giant master suite, the lower level has a second cozy living room with fireplace and wet bar, and a second terrific deck. Nearly every part of the home has been updated/remodeled within recent years, including new kitchen in 2007, a new roof in 2013 and new HVAC and hot water systems in 2016.
Location
State MD
County Worcester
Area Worcester Ocean Pines
Zoning R-3
Rooms
Main Level Bedrooms 2
Interior
Interior Features Bar, Breakfast Area, Built-Ins, Carpet, Ceiling Fan(s), Entry Level Bedroom, Floor Plan - Open, Kitchen - Gourmet, Kitchen - Island, Primary Bath(s), Pantry, Soaking Tub, Upgraded Countertops, Walk-in Closet(s), Wet/Dry Bar
Hot Water Natural Gas
Heating Heat Pump(s), Zoned
Cooling Heat Pump(s), Central A/C, Ceiling Fan(s), Zoned
Fireplaces Number 2
Fireplaces Type Wood
Equipment Built-In Microwave, Cooktop, Dishwasher, Disposal, Dryer, Exhaust Fan, Icemaker, Microwave, Oven - Double, Oven - Wall, Refrigerator, Washer, Water Heater
Fireplace Y
Appliance Built-In Microwave, Cooktop, Dishwasher, Disposal, Dryer, Exhaust Fan, Icemaker, Microwave, Oven - Double, Oven - Wall, Refrigerator, Washer, Water Heater
Heat Source Electric
Exterior
Parking Features Garage Door Opener, Inside Access
Garage Spaces 2.0
Utilities Available Cable TV, Natural Gas Available, Electric Available
Water Access Y
Roof Type Asphalt
Accessibility None
Attached Garage 2
Total Parking Spaces 2
Garage Y
Building
Story 2
Sewer Public Sewer
Water Public
Architectural Style Reverse
Level or Stories 2
Additional Building Above Grade, Below Grade
New Construction N
Schools
School District Worcester County Public Schools
Others
Senior Community No
Tax ID 03-078817
Ownership Fee Simple
SqFt Source Assessor
Acceptable Financing Cash, Conventional
Horse Property N
Listing Terms Cash, Conventional
Financing Cash,Conventional
Special Listing Condition Standard
Read Less
Want to know what your home might be worth? Contact us for a FREE valuation!

Our team is ready to help you sell your home for the highest possible price ASAP

Bought with Kelli Meeks • Berkshire Hathaway HomeServices PenFed Realty - OP

GET MORE INFORMATION





