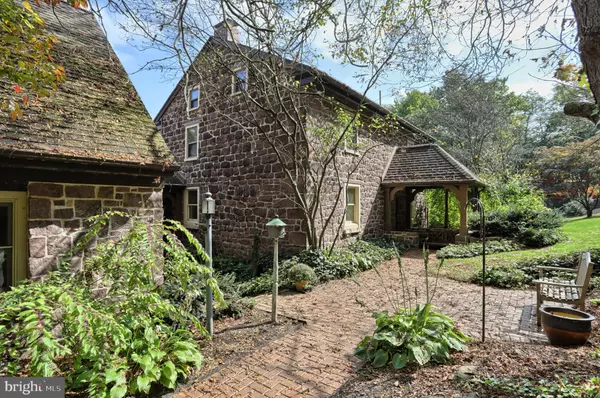$950,000
$975,000
2.6%For more information regarding the value of a property, please contact us for a free consultation.
2165 CHURCH RD Hummelstown, PA 17036
5 Beds
5 Baths
5,058 SqFt
Key Details
Sold Price $950,000
Property Type Single Family Home
Sub Type Detached
Listing Status Sold
Purchase Type For Sale
Square Footage 5,058 sqft
Price per Sqft $187
Subdivision None Available
MLS Listing ID PADA126180
Sold Date 12/30/20
Style Traditional
Bedrooms 5
Full Baths 4
Half Baths 1
HOA Y/N N
Abv Grd Liv Area 4,458
Originating Board BRIGHT
Year Built 1860
Annual Tax Amount $10,762
Tax Year 2020
Lot Size 5.380 Acres
Acres 5.38
Property Description
Bring your horses to Hershey. Gentleman's farm in Derry Township (Hershey) on 5+ acres. This is truly a unique home and property. The Brownstone home was built in 1860 that features the charm of yesteryear and the amenities for today's lifestyle. This rare property has a barn with 3 stalls, fenced pasture area and wooded area as well for hunting or trail riding. The home offers an open plan with a large great room with gas fireplace overlooking the picturesque property. The great room opens to the kitchen, eating area and sunroom. They all enjoy the tranquil views of the property. The kitchen has been updated with granite countertops, large eating island, double oven, two dishwashers, compactor, stainless appliances, and a butler pantry. The formal living room has a wood-burning walk-in fireplace and beamed ceiling. The generous sized dining room is off the partially covered patio with a fireplace for having a cup of coffee after dinner. The laundry features a sewing desk area, planning desk and has two sets of washers and dryers. (one for horse clothes). There is also a formal office. The master bedroom suite features the deep windowsills, walk-in closets, and full bath. The 3rd floor is a large bedroom suite. There are two additional bedrooms that share a full bath in the 2nd floor addition. The finished lower level is a walk-out with a game area, kitchenette, full bath, and bedroom. The charm and upgrades will be appreciated by the most discriminating buyer. The outdoor living area includes a large deck overlooking the pasture, gazebo, separate patio with hot tub, and a partially covered patio off the dining room with a gas fireplace overlooking the garden area. The freshly painted barn features an upper level for storage and the 3 horse stalls in the lower level. Enjoy this mini estate and be 10 minutes to Hershey Medical Center. Perfect for an animal lover, car collector or nature lover. Enjoy the country setting while being minutes to shopping and Hershey.
Location
State PA
County Dauphin
Area Derry Twp (14024)
Zoning RESIDENTIAL
Rooms
Other Rooms Living Room, Dining Room, Primary Bedroom, Bedroom 2, Bedroom 3, Bedroom 4, Bedroom 5, Kitchen, Game Room, Foyer, Sun/Florida Room, Great Room, Laundry, Office, Primary Bathroom, Full Bath, Half Bath
Basement Full, Interior Access, Partially Finished, Daylight, Full
Interior
Interior Features Breakfast Area, Built-Ins, Butlers Pantry, Ceiling Fan(s), Kitchenette, Pantry, Recessed Lighting
Hot Water Electric
Heating Forced Air
Cooling Central A/C
Fireplaces Number 2
Fireplaces Type Gas/Propane, Mantel(s), Wood
Equipment Cooktop, Dishwasher, Disposal, Dryer - Electric, Extra Refrigerator/Freezer, Microwave, Oven - Double, Washer, Refrigerator, Compactor
Fireplace Y
Appliance Cooktop, Dishwasher, Disposal, Dryer - Electric, Extra Refrigerator/Freezer, Microwave, Oven - Double, Washer, Refrigerator, Compactor
Heat Source Geo-thermal, Propane - Owned
Laundry Main Floor
Exterior
Exterior Feature Patio(s), Deck(s)
Parking Features Garage - Side Entry, Garage Door Opener
Garage Spaces 2.0
Water Access N
View Pasture
Roof Type Asphalt,Rubber
Accessibility None
Porch Patio(s), Deck(s)
Attached Garage 2
Total Parking Spaces 2
Garage Y
Building
Lot Description Partly Wooded, Sloping
Story 3
Sewer Public Sewer
Water Well
Architectural Style Traditional
Level or Stories 3
Additional Building Above Grade, Below Grade
Structure Type Beamed Ceilings,Cathedral Ceilings
New Construction N
Schools
Middle Schools Hershey Middle School
High Schools Hershey High School
School District Derry Township
Others
Pets Allowed Y
Senior Community No
Tax ID 24-058-026-000-0000
Ownership Fee Simple
SqFt Source Estimated
Acceptable Financing Cash, Conventional
Horse Property Y
Horse Feature Horses Allowed
Listing Terms Cash, Conventional
Financing Cash,Conventional
Special Listing Condition Standard
Pets Allowed No Pet Restrictions
Read Less
Want to know what your home might be worth? Contact us for a FREE valuation!

Our team is ready to help you sell your home for the highest possible price ASAP

Bought with CHRISTIE FUGATE • Coldwell Banker Realty
GET MORE INFORMATION





