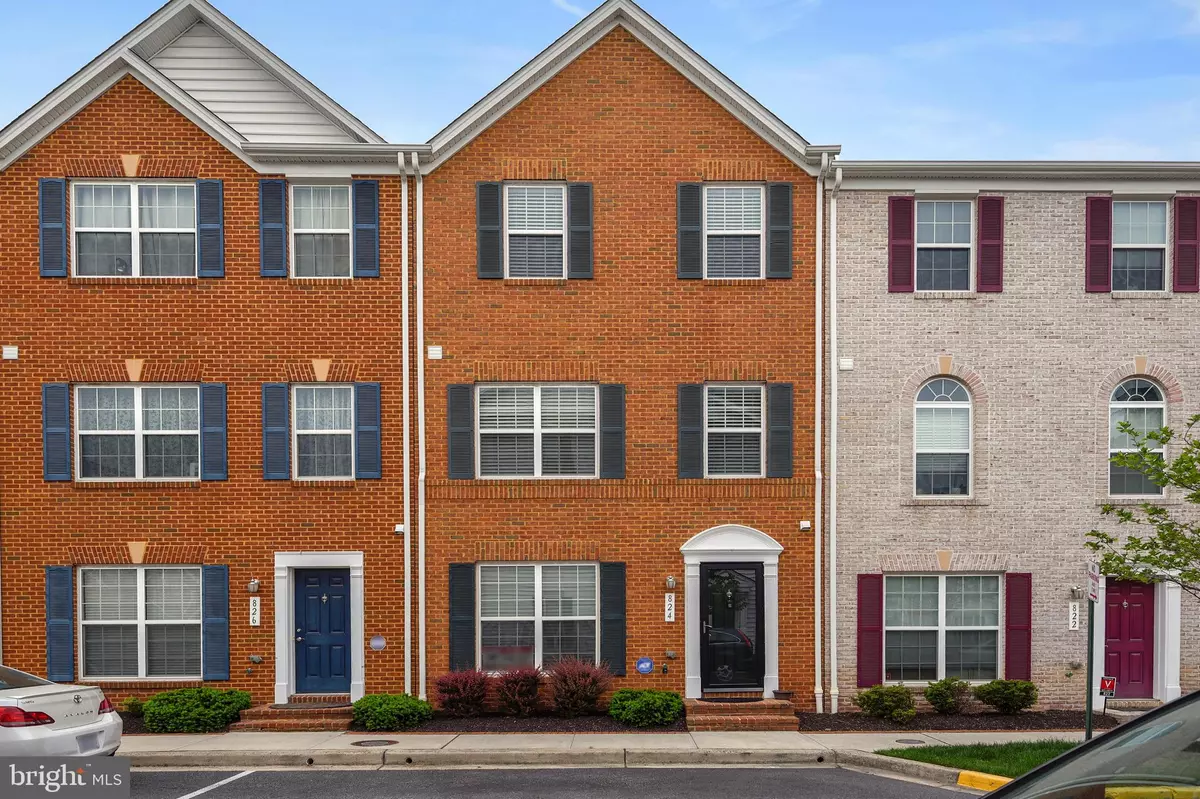$287,000
$309,000
7.1%For more information regarding the value of a property, please contact us for a free consultation.
824 RYAN ST Baltimore, MD 21230
4 Beds
4 Baths
1,940 SqFt
Key Details
Sold Price $287,000
Property Type Townhouse
Sub Type Interior Row/Townhouse
Listing Status Sold
Purchase Type For Sale
Square Footage 1,940 sqft
Price per Sqft $147
Subdivision Camden Crossing
MLS Listing ID MDBA490426
Sold Date 02/04/20
Style Colonial
Bedrooms 4
Full Baths 3
Half Baths 1
HOA Fees $90/mo
HOA Y/N Y
Abv Grd Liv Area 1,940
Originating Board BRIGHT
Year Built 2010
Annual Tax Amount $6,685
Tax Year 2019
Lot Size 2,000 Sqft
Acres 0.05
Property Description
Check the location!!! Walking distance to inner harbor and all Baltimore attractions. Home is vacant and seller is able to close quickly* Beautiful home built 2010! Turnkey and ready for new owner. Home offers 4 bedrooms and 3.5 baths, amazing bright kitchen w/ granite counters, stainless steel appliances, upgraded 42" cabinets, new refinished hardwood floors on main lvl and fresh paint throughout. Spacious master bedroom w/ vaulted ceilings and en-suite bath with soaking tub and stand-up shower. Relax this spring and summer on rear deck perfect for entertaining. Large two car garage w/ parking pad allows for easy off street parking for four cars.. Home near UMD, stadiums, I-95, B&O railroad museum and downtown. Freshly painted with tasteful neutral color. A must see!
Location
State MD
County Baltimore City
Zoning R
Direction South
Interior
Heating Forced Air
Cooling Central A/C
Heat Source Natural Gas
Exterior
Garage Garage - Rear Entry, Garage Door Opener
Garage Spaces 2.0
Waterfront N
Water Access N
Roof Type Shingle
Accessibility 32\"+ wide Doors, >84\" Garage Door, Doors - Swing In
Attached Garage 2
Total Parking Spaces 2
Garage Y
Building
Story 3+
Sewer Public Sewer
Water Public
Architectural Style Colonial
Level or Stories 3+
Additional Building Above Grade, Below Grade
New Construction N
Schools
School District Baltimore City Public Schools
Others
Senior Community No
Tax ID 0321020284 031A
Ownership Fee Simple
SqFt Source Assessor
Acceptable Financing Cash, Conventional, FHA, VA
Listing Terms Cash, Conventional, FHA, VA
Financing Cash,Conventional,FHA,VA
Special Listing Condition Standard
Read Less
Want to know what your home might be worth? Contact us for a FREE valuation!

Our team is ready to help you sell your home for the highest possible price ASAP

Bought with David Michael Dobrodziej • Redfin Corp

GET MORE INFORMATION





