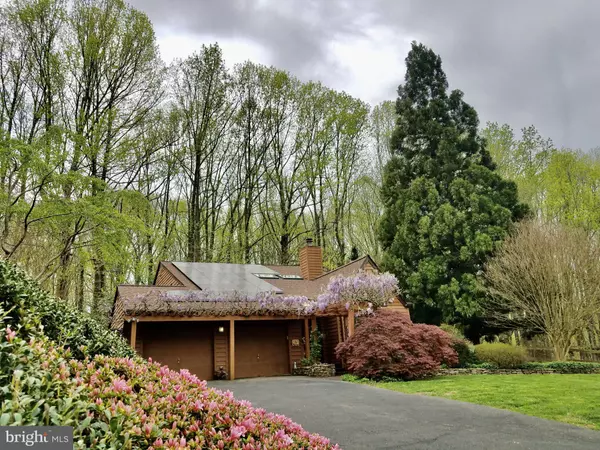$575,000
$575,000
For more information regarding the value of a property, please contact us for a free consultation.
273 PRINCES LN Harwood, MD 20776
3 Beds
3 Baths
1,886 SqFt
Key Details
Sold Price $575,000
Property Type Single Family Home
Sub Type Detached
Listing Status Sold
Purchase Type For Sale
Square Footage 1,886 sqft
Price per Sqft $304
Subdivision Hunt Valley Estates
MLS Listing ID MDAA416322
Sold Date 07/10/20
Style Contemporary
Bedrooms 3
Full Baths 2
Half Baths 1
HOA Y/N N
Abv Grd Liv Area 1,886
Originating Board BRIGHT
Year Built 1983
Annual Tax Amount $4,685
Tax Year 2020
Lot Size 2.030 Acres
Acres 2.03
Property Description
Spacious private single family home offering recent updating through out. Impeccable Landscaping. Brand New roof, windows,sliders & skylights providing ample natural light. Enjoy all four seasons of the year from the completely fenced back yard including the custom built in koi fish pond. Master Bedroom living on the 1st Level to include a luxurious pipe less whirlpool custom built Jacuzzi tub. Spacious Upper Loft with custom built in deep book cases. Walk out basement w/Workshop,Large Laundry Room offering cabinets, sink, washer/dryer, storage. There is potential of making a 4th Bedroom/Office in the BSMT which already has a sliding mirrored closet. 2019 Architectural Roof (50 Year) w/solar panels. Fenced In ground Pool w/electric pool house, green house. Fenced rear yard. 3 Spacious Decks. Act now and schedule your appointment to view this move in ready 3 bedroom, 2 1/2 bath, 2 car garage single family home in sought after Harwood, Maryland.
Location
State MD
County Anne Arundel
Zoning RA
Rooms
Other Rooms Primary Bedroom, Workshop
Basement Connecting Stairway, Interior Access, Outside Entrance, Partially Finished, Rear Entrance, Shelving, Side Entrance, Sump Pump, Unfinished, Walkout Level, Workshop, Windows
Main Level Bedrooms 1
Interior
Interior Features Built-Ins, Carpet, Ceiling Fan(s), Dining Area, Entry Level Bedroom, Floor Plan - Traditional, Formal/Separate Dining Room, Kitchen - Eat-In, Kitchen - Table Space, Primary Bath(s), Pantry, Recessed Lighting, Skylight(s), Soaking Tub, Solar Tube(s), Store/Office, Tub Shower, Water Treat System, Wood Floors
Hot Water Electric
Heating Heat Pump(s)
Cooling Ceiling Fan(s), Central A/C
Flooring Hardwood, Carpet, Ceramic Tile
Fireplaces Number 1
Fireplaces Type Brick, Fireplace - Glass Doors, Mantel(s), Screen, Wood
Equipment Built-In Microwave, Dishwasher, Dryer, Dryer - Electric, Exhaust Fan, Extra Refrigerator/Freezer, Oven - Single, Refrigerator, Stove, Washer, Water Conditioner - Owned
Furnishings No
Fireplace Y
Window Features Green House,Skylights,Storm,Screens
Appliance Built-In Microwave, Dishwasher, Dryer, Dryer - Electric, Exhaust Fan, Extra Refrigerator/Freezer, Oven - Single, Refrigerator, Stove, Washer, Water Conditioner - Owned
Heat Source Electric, Solar
Laundry Basement
Exterior
Exterior Feature Porch(es), Deck(s), Roof, Enclosed, Patio(s)
Parking Features Garage - Front Entry, Garage Door Opener, Inside Access
Garage Spaces 2.0
Fence Rear, Privacy, Wood, Partially
Pool Fenced
Utilities Available Cable TV, Electric Available, Phone, Phone Connected
Water Access N
View Garden/Lawn, Trees/Woods
Roof Type Architectural Shingle
Accessibility Level Entry - Main
Porch Porch(es), Deck(s), Roof, Enclosed, Patio(s)
Attached Garage 2
Total Parking Spaces 2
Garage Y
Building
Lot Description Backs to Trees, Cleared, Cul-de-sac, Landscaping, No Thru Street, Open, Pond, Poolside, Private, Rear Yard, Secluded, SideYard(s)
Story 3
Sewer Septic = # of BR
Water Well
Architectural Style Contemporary
Level or Stories 3
Additional Building Above Grade, Below Grade
New Construction N
Schools
Elementary Schools Lothian
Middle Schools Southern
High Schools Southern
School District Anne Arundel County Public Schools
Others
Pets Allowed Y
Senior Community No
Tax ID 020144490019259
Ownership Fee Simple
SqFt Source Estimated
Security Features Security System,Smoke Detector
Acceptable Financing Conventional, FHA, Cash, Contract, VA
Listing Terms Conventional, FHA, Cash, Contract, VA
Financing Conventional,FHA,Cash,Contract,VA
Special Listing Condition Standard
Pets Allowed No Pet Restrictions
Read Less
Want to know what your home might be worth? Contact us for a FREE valuation!

Our team is ready to help you sell your home for the highest possible price ASAP

Bought with Alicyn DelZoppo • Northrop Realty

GET MORE INFORMATION





