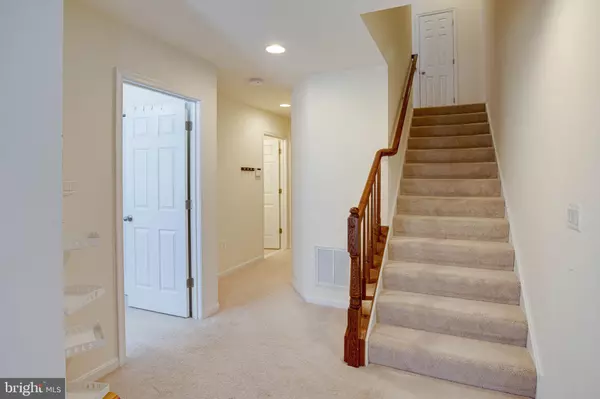$525,000
$525,000
For more information regarding the value of a property, please contact us for a free consultation.
44137 PUMA SQ Chantilly, VA 20152
4 Beds
4 Baths
2,360 SqFt
Key Details
Sold Price $525,000
Property Type Townhouse
Sub Type Interior Row/Townhouse
Listing Status Sold
Purchase Type For Sale
Square Footage 2,360 sqft
Price per Sqft $222
Subdivision Eastgate Square
MLS Listing ID VALO406450
Sold Date 05/29/20
Style Other
Bedrooms 4
Full Baths 3
Half Baths 1
HOA Fees $105/mo
HOA Y/N Y
Abv Grd Liv Area 2,360
Originating Board BRIGHT
Year Built 2012
Annual Tax Amount $4,831
Tax Year 2020
Lot Size 1,742 Sqft
Acres 0.04
Property Description
Amazing Townhouse in the heart of Chantilly! This 4 bedroom, 3.5 bathroom home is open and spacious with beautiful upgrades throughout. Through the front door, you ll find a large rec room, perfect for a home theater or game room. Additional bedroom and bathroom downstairs are private, ideal for out of town guests. The main level offers an open concept, with lots of natural light and glistening hardwood floors throughout. The gourmet kitchen has granite counters, upgraded cabinets and stainless-steel appliances. Large island has ample seating space and is adjacent to the eat in breakfast room! Upstairs, you ll find the luxurious master suite, complete with a tray ceiling, large windows and plush carpet. The master bathroom has double vanities, a large soaker tub and upgraded walk in shower. Also upstairs are two additional bedrooms and a large, hall bathroom. Off the kitchen is the oversized and private patio, great for summer cookouts. Conveniently located near Rte 50, Rte 28 and the Dulles Toll Road. With lots of restaurants and shops nearby, this place won t last long!https://drive.google.com/file/d/1njZIeEHFYg3rGT52VPmQ8-MRhvZ5mxfg/view?usp=sharing
Location
State VA
County Loudoun
Zoning 05
Rooms
Other Rooms Living Room, Primary Bedroom, Bedroom 2, Bedroom 3, Bedroom 4, Kitchen, Great Room, Recreation Room, Bathroom 2, Bathroom 3, Primary Bathroom, Half Bath
Basement Full
Interior
Interior Features Carpet, Ceiling Fan(s), Floor Plan - Open, Kitchen - Gourmet, Primary Bath(s), Upgraded Countertops, Walk-in Closet(s), Wood Floors
Heating Central
Cooling Central A/C
Flooring Hardwood, Carpet, Ceramic Tile
Equipment Built-In Microwave, Dishwasher, Disposal, Dryer, Exhaust Fan, Icemaker, Refrigerator, Stainless Steel Appliances, Stove, Washer, Water Heater
Furnishings No
Fireplace N
Appliance Built-In Microwave, Dishwasher, Disposal, Dryer, Exhaust Fan, Icemaker, Refrigerator, Stainless Steel Appliances, Stove, Washer, Water Heater
Heat Source Electric
Laundry Upper Floor
Exterior
Exterior Feature Deck(s)
Parking Features Garage - Rear Entry
Garage Spaces 2.0
Amenities Available Tot Lots/Playground, Jog/Walk Path
Water Access N
Accessibility None
Porch Deck(s)
Attached Garage 2
Total Parking Spaces 2
Garage Y
Building
Story 3+
Sewer Public Septic
Water Public
Architectural Style Other
Level or Stories 3+
Additional Building Above Grade, Below Grade
New Construction N
Schools
School District Loudoun County Public Schools
Others
Pets Allowed Y
Senior Community No
Tax ID 098403267000
Ownership Fee Simple
SqFt Source Estimated
Acceptable Financing Cash, Contract, Conventional, USDA, VA, VHDA
Horse Property N
Listing Terms Cash, Contract, Conventional, USDA, VA, VHDA
Financing Cash,Contract,Conventional,USDA,VA,VHDA
Special Listing Condition Standard
Pets Allowed No Pet Restrictions
Read Less
Want to know what your home might be worth? Contact us for a FREE valuation!

Our team is ready to help you sell your home for the highest possible price ASAP

Bought with Sean C Blanchette • Keller Williams Realty/Lee Beaver & Assoc.

GET MORE INFORMATION





