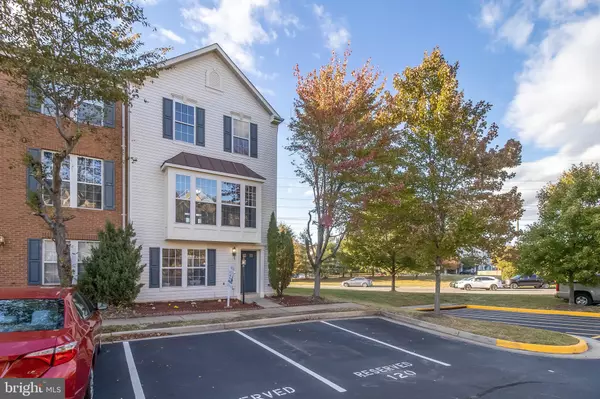$483,000
$498,000
3.0%For more information regarding the value of a property, please contact us for a free consultation.
2550 THORNCROFT PL Herndon, VA 20171
4 Beds
3 Baths
1,572 SqFt
Key Details
Sold Price $483,000
Property Type Townhouse
Sub Type End of Row/Townhouse
Listing Status Sold
Purchase Type For Sale
Square Footage 1,572 sqft
Price per Sqft $307
Subdivision Wellesley
MLS Listing ID VAFX1095374
Sold Date 01/06/20
Style Colonial
Bedrooms 4
Full Baths 3
HOA Fees $76/mo
HOA Y/N Y
Abv Grd Liv Area 1,572
Originating Board BRIGHT
Year Built 1999
Annual Tax Amount $5,230
Tax Year 2019
Lot Size 1,571 Sqft
Acres 0.04
Property Description
This beautiful 3 level end unit town home with lower level bedroom and full bath. Open floor plan with 4 Bedrooms and 3 Full Baths . Main level with open family, kitchen and dining room. Large windows and glass door that lead out to the rear fenced yard. Kitchen with granite counter top and stainless steel appliances. Laminated flooring throughout the home. Freshly painted. Upstairs, 3 bedrooms and 2 baths plus plenty of storage. Heart of Herndon and nearby Routes are 28, 267.Few miles to upcoming Silver Line Metro.
Location
State VA
County Fairfax
Zoning 312
Rooms
Other Rooms Living Room, Dining Room, Primary Bedroom, Bedroom 2, Bedroom 3, Kitchen, Breakfast Room, Bedroom 1, Recreation Room, Bathroom 1, Bathroom 3, Primary Bathroom
Interior
Heating Heat Pump(s)
Cooling Heat Pump(s)
Fireplaces Number 1
Fireplaces Type Mantel(s)
Fireplace Y
Heat Source Natural Gas
Exterior
Parking On Site 2
Water Access N
Accessibility Level Entry - Main
Garage N
Building
Story 3+
Sewer Public Sewer
Water Public
Architectural Style Colonial
Level or Stories 3+
Additional Building Above Grade, Below Grade
New Construction N
Schools
Elementary Schools Lutie Lewis Coates
Middle Schools Carson
High Schools Westfield
School District Fairfax County Public Schools
Others
Senior Community No
Tax ID 0154 03 0121
Ownership Fee Simple
SqFt Source Assessor
Special Listing Condition Standard
Read Less
Want to know what your home might be worth? Contact us for a FREE valuation!

Our team is ready to help you sell your home for the highest possible price ASAP

Bought with Ramdas Singh • IIT Realty Group LLC

GET MORE INFORMATION





