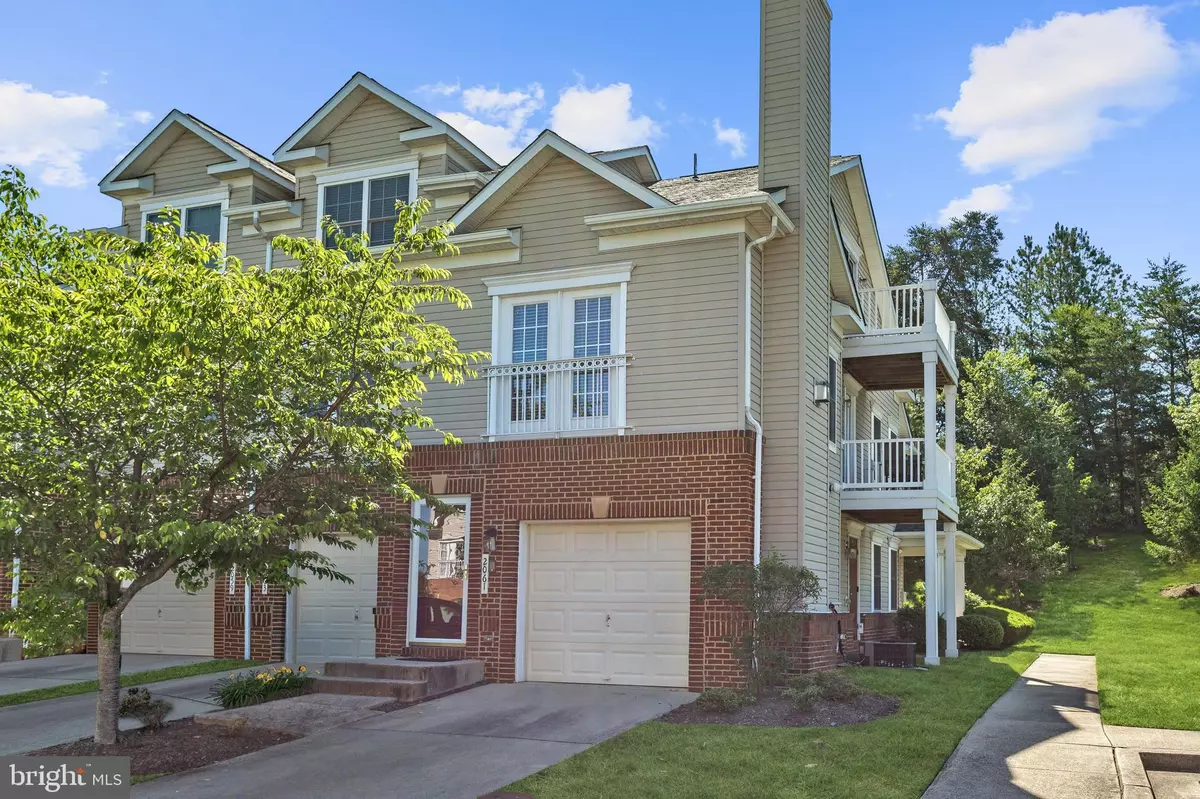$290,000
$290,000
For more information regarding the value of a property, please contact us for a free consultation.
2061 ASTILBE WAY Odenton, MD 21113
3 Beds
2 Baths
1,599 SqFt
Key Details
Sold Price $290,000
Property Type Condo
Sub Type Condo/Co-op
Listing Status Sold
Purchase Type For Sale
Square Footage 1,599 sqft
Price per Sqft $181
Subdivision Enclave At Seven Oaks
MLS Listing ID MDAA436596
Sold Date 07/27/20
Style Colonial
Bedrooms 3
Full Baths 2
Condo Fees $135/mo
HOA Fees $73/mo
HOA Y/N Y
Abv Grd Liv Area 1,599
Originating Board BRIGHT
Year Built 2005
Annual Tax Amount $2,641
Tax Year 2019
Property Description
Pristine townhome nestled in the desirable Enclave at Seven Oaks conveniently located close to BWI Airport, Fort Meade, and so much more! Gleaming hardwood floors, decorative lighting, open floor plan, and sunbathed interiors! The beautiful kitchen highlights sleek cabinetry, stainless steel appliances, gas cooking, breakfast bar and access to one of two decks overlooking the park! An open living and dining area complemented with a soaring vaulted ceiling and a gas burning fireplace. A graciously sized main level bedroom boasts a walk-in closet and a dual entry bath. Travel upstairs to find two impressive bedrooms one with access to the 2nd deck, a dual entry bath and laundry area. The garage provides a bonus room for additional storage. This home has everything you have been searching for and is an absolute must see! Offer deadline to submit: 6/14/2020 6pm. http://my.matterport.com/show/?m=omNYzCKLoJr
Location
State MD
County Anne Arundel
Zoning 010
Direction Northeast
Rooms
Other Rooms Living Room, Dining Room, Primary Bedroom, Bedroom 2, Bedroom 3, Kitchen, Foyer
Interior
Interior Features Attic, Breakfast Area, Carpet, Ceiling Fan(s), Combination Dining/Living, Dining Area, Entry Level Bedroom, Floor Plan - Open, Intercom, Kitchen - Gourmet, Pantry, Recessed Lighting, Sprinkler System, Walk-in Closet(s), Wood Floors
Hot Water Electric
Heating Forced Air, Programmable Thermostat
Cooling Ceiling Fan(s), Central A/C, Programmable Thermostat
Flooring Carpet, Ceramic Tile, Hardwood
Fireplaces Number 1
Fireplaces Type Gas/Propane, Mantel(s)
Equipment Built-In Microwave, Dishwasher, Disposal, Dryer - Front Loading, Energy Efficient Appliances, Exhaust Fan, Icemaker, Oven - Self Cleaning, Oven - Single, Oven/Range - Gas, Refrigerator, Stainless Steel Appliances, Stove, Washer, Water Dispenser, Water Heater, Intercom
Fireplace Y
Window Features Atrium,Double Pane,Screens
Appliance Built-In Microwave, Dishwasher, Disposal, Dryer - Front Loading, Energy Efficient Appliances, Exhaust Fan, Icemaker, Oven - Self Cleaning, Oven - Single, Oven/Range - Gas, Refrigerator, Stainless Steel Appliances, Stove, Washer, Water Dispenser, Water Heater, Intercom
Heat Source Natural Gas
Laundry Has Laundry, Upper Floor
Exterior
Exterior Feature Balconies- Multiple
Parking Features Garage - Front Entry, Garage Door Opener, Inside Access
Garage Spaces 2.0
Utilities Available Cable TV
Amenities Available Common Grounds, Community Center, Pool - Outdoor, Tennis Courts, Tot Lots/Playground
Water Access N
View Garden/Lawn, Trees/Woods
Roof Type Asphalt,Shingle
Accessibility Other
Porch Balconies- Multiple
Attached Garage 1
Total Parking Spaces 2
Garage Y
Building
Lot Description Landscaping, No Thru Street
Story 2.5
Sewer Public Sewer
Water Public
Architectural Style Colonial
Level or Stories 2.5
Additional Building Above Grade, Below Grade
Structure Type 9'+ Ceilings,Dry Wall,High,Vaulted Ceilings
New Construction N
Schools
Elementary Schools Seven Oaks
Middle Schools Macarthur
High Schools Meade
School District Anne Arundel County Public Schools
Others
HOA Fee Include Common Area Maintenance,Ext Bldg Maint,Insurance,Lawn Care Side,Management,Recreation Facility,Snow Removal
Senior Community No
Tax ID 020468090219707
Ownership Condominium
Security Features Main Entrance Lock,Security System,Smoke Detector,Sprinkler System - Indoor
Special Listing Condition Standard
Read Less
Want to know what your home might be worth? Contact us for a FREE valuation!

Our team is ready to help you sell your home for the highest possible price ASAP

Bought with Christine Nieva • Deausen Realty

GET MORE INFORMATION





