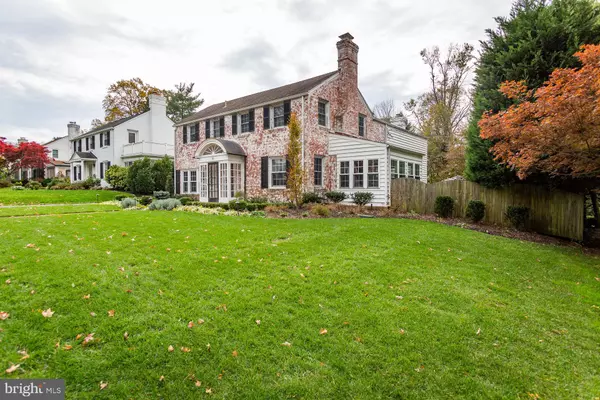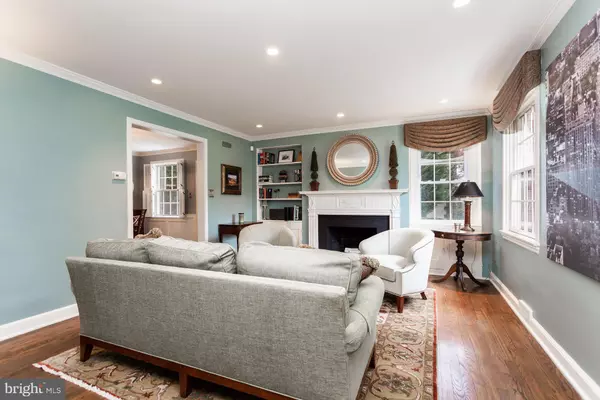$575,000
$609,900
5.7%For more information regarding the value of a property, please contact us for a free consultation.
18 VINING LN Wilmington, DE 19807
4 Beds
3 Baths
3,705 SqFt
Key Details
Sold Price $575,000
Property Type Single Family Home
Sub Type Detached
Listing Status Sold
Purchase Type For Sale
Square Footage 3,705 sqft
Price per Sqft $155
Subdivision Westhaven
MLS Listing ID DENC490478
Sold Date 01/10/20
Style Colonial
Bedrooms 4
Full Baths 2
Half Baths 1
HOA Fees $4/ann
HOA Y/N Y
Abv Grd Liv Area 3,325
Originating Board BRIGHT
Year Built 1940
Annual Tax Amount $4,510
Tax Year 2019
Lot Size 0.410 Acres
Acres 0.41
Lot Dimensions 75.00 x 255.80
Property Description
This spectacular 4 bedroom 2.5 bathroom brick colonial home is located in the quaint community of Westhaven. The exterior white washed brick and charming covered entry vestibule provide tremendous curb appeal. The home features a professionally landscaped front yard, complete with an irrigation system and striking uplighting. A two-car garage with attic storage sits at the end of driveway. The generously sized backyard will astound anyone who enjoys entertaining! The terraced rear yard features a dining patio on the upper level. The lower level boasts a backyard oasis with a stunning inground salt water heated pool with programmable ambient lighting and deck jet water features, and a modern poolhouse with a gas fireplace, full size refrigerator and exterior pergola. The rear yard was also professionally landscaped and has well-appointed landscape and exterior lighting. The first floor includes a formal living room with built-ins and a wood burning fireplace, an elegant dining room with wainscoting, a large eat-in, gourmet kitchen with state-of-the-art stainless steel appliances, a peninsula breakfast bar, a bright sun room with an exposed brick wall, a library with custom built-ins, a mudroom, a powder room, and a large family room with a gas fireplace, dry bar with a wine refrigerator and custom built-ins. Generous crown moldings, wainscoting, gleaming hardwood floors and neutral, tasteful decor are found throughout. The second floor features 4 spacious bedrooms, 2 full, updated bathrooms, and a home office with custom built-ins and laundry facilities hidden behind closet doors. The homeowners thoughtfully planned additions and updates to make this a comfortable and fun place to live. All of this in a great location and fantastic neighborhood.
Location
State DE
County New Castle
Area Hockssn/Greenvl/Centrvl (30902)
Zoning NC6.5
Rooms
Other Rooms Living Room, Dining Room, Primary Bedroom, Bedroom 2, Bedroom 3, Bedroom 4, Kitchen, Family Room, Den, Sun/Florida Room, Office
Basement Partial, Unfinished
Interior
Interior Features Attic, Bar, Breakfast Area, Built-Ins, Carpet, Ceiling Fan(s), Chair Railings, Crown Moldings, Dining Area, Kitchen - Eat-In, Kitchen - Gourmet, Kitchen - Table Space, Primary Bath(s), Recessed Lighting, Sprinkler System, Stall Shower, Tub Shower, Upgraded Countertops, Wainscotting, Walk-in Closet(s), Wet/Dry Bar, Window Treatments, Wood Floors
Hot Water Natural Gas
Heating Forced Air
Cooling Central A/C
Flooring Hardwood
Fireplaces Number 3
Fireplaces Type Gas/Propane, Wood, Mantel(s)
Equipment Built-In Microwave, Dishwasher, Disposal, Dryer, Extra Refrigerator/Freezer, Oven/Range - Gas, Six Burner Stove, Stainless Steel Appliances, Washer, Water Heater, Refrigerator
Furnishings No
Fireplace Y
Window Features Replacement
Appliance Built-In Microwave, Dishwasher, Disposal, Dryer, Extra Refrigerator/Freezer, Oven/Range - Gas, Six Burner Stove, Stainless Steel Appliances, Washer, Water Heater, Refrigerator
Heat Source Natural Gas
Laundry Upper Floor
Exterior
Exterior Feature Patio(s)
Parking Features Garage - Front Entry, Garage Door Opener
Garage Spaces 5.0
Fence Partially, Privacy, Rear
Water Access N
Roof Type Shingle,Pitched
Accessibility None
Porch Patio(s)
Total Parking Spaces 5
Garage Y
Building
Story 2
Sewer Public Sewer
Water Public
Architectural Style Colonial
Level or Stories 2
Additional Building Above Grade, Below Grade
New Construction N
Schools
School District Red Clay Consolidated
Others
Senior Community No
Tax ID 07-033.30-029
Ownership Fee Simple
SqFt Source Estimated
Security Features Monitored,Security System
Acceptable Financing Cash, Conventional, FHA, VA
Listing Terms Cash, Conventional, FHA, VA
Financing Cash,Conventional,FHA,VA
Special Listing Condition Standard
Read Less
Want to know what your home might be worth? Contact us for a FREE valuation!

Our team is ready to help you sell your home for the highest possible price ASAP

Bought with Stephen J Mottola • Long & Foster Real Estate, Inc.

GET MORE INFORMATION





