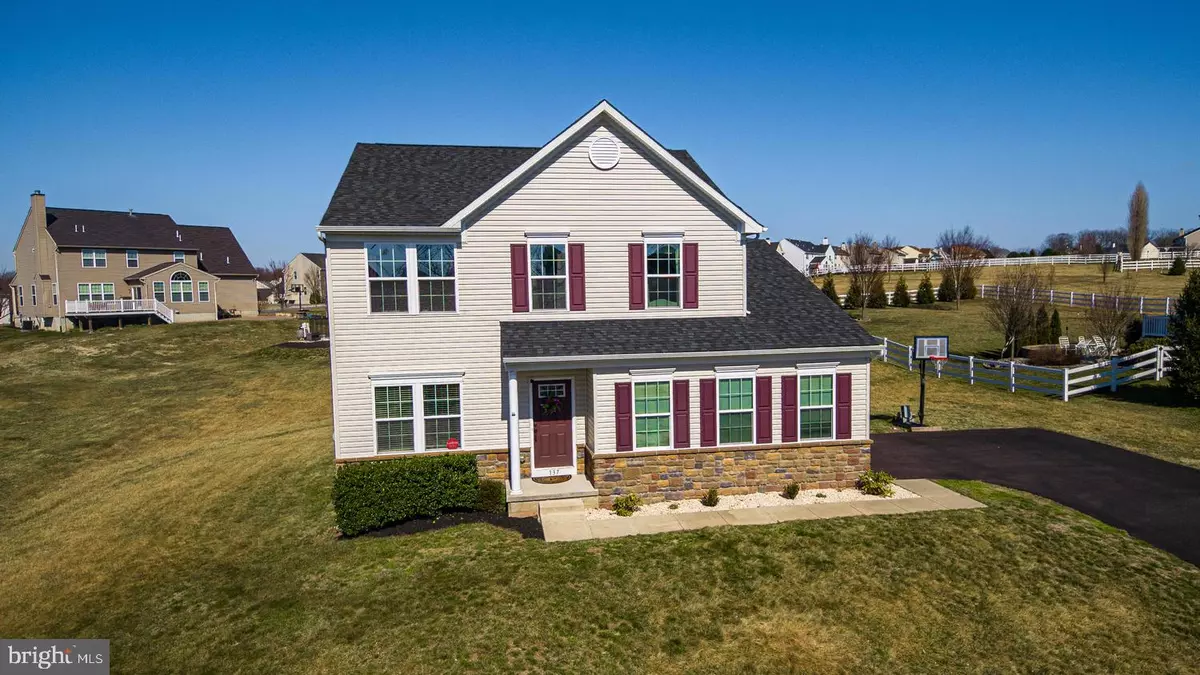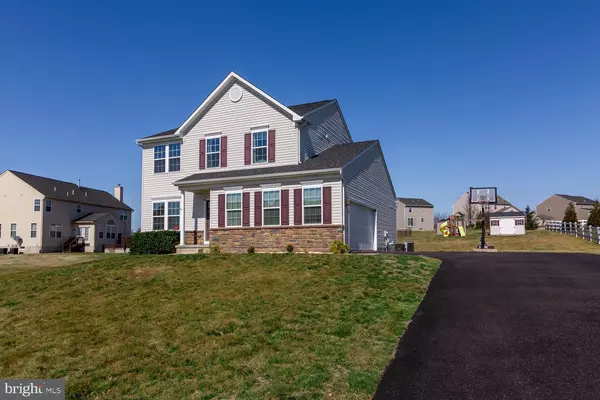$290,000
$284,900
1.8%For more information regarding the value of a property, please contact us for a free consultation.
137 MEADOWSIDE DR Douglassville, PA 19518
4 Beds
3 Baths
2,022 SqFt
Key Details
Sold Price $290,000
Property Type Single Family Home
Sub Type Detached
Listing Status Sold
Purchase Type For Sale
Square Footage 2,022 sqft
Price per Sqft $143
Subdivision High Meadow
MLS Listing ID PABK355430
Sold Date 04/17/20
Style Colonial
Bedrooms 4
Full Baths 2
Half Baths 1
HOA Y/N N
Abv Grd Liv Area 2,022
Originating Board BRIGHT
Year Built 2012
Annual Tax Amount $7,883
Tax Year 2019
Lot Size 0.480 Acres
Acres 0.48
Lot Dimensions 0.00 x 0.00
Property Description
Look no further! This turn-key 4 bedroom 2.5 bath High Meadow, shows like new resale, has everything a buyer would ever need and care to ask for. With its large breathtaking .48 acre corner wrap around lot, its positioning and placement fosters ample room for plenty of outdoor entertainment that is perfect for kids, pets and outdoor family get togethers, thus making it one of the better open spacious lots in the community. Plenty of elbow room between you and your neighbors! The spacious well crafted sun filled open floor plan will surely grab your attention as you first enter the front door. Entering you are greeted by the formal living room and powder room which includes a marble sink and decorative crown molding. Continuing your inside journey, the gracious floor plan leads to a "great room" effect where the open family room, kitchen and morning/dining rooms makes for a warm and inviting concept. The generous sized family room with its handsome gas fireplace, ceiling fan, and wiring for surround sound makes this room the ideal place for your big screen television set up. Both chef and guest friendly, the generously sized perfectly placed custom kitchen is outfitted with upgraded expresso high custom cabinets, pantry closet, gas stove, garbage disposal, dishwasher, built in microwave, refrigerator, extra countertop breakfast bar like eating space, along with 6 recessed lights. The laundry room area has additional storage and leads to the 2 car garage that has both built in cabinets and door opener. Rounding out the main floor you have the dining/morning room addition picked as an extra option at time of purchase. This delight in feel, sun filled room boasts a cathedral ceiling and curtains that are included. Sliding doors from this room open to a spacious entertainment custom deck offering an extension to your exterior square footage ideal for barbequing, patio furniture relaxation and outside entertaining. Back inside, the second floor is where you will find the home's 4 bedrooms. The master bedroom will not disappoint with the spacious walk in closet, ceiling fan along with the master bath with tile tub/shower and flooring and includes a double sink. 3 additional custom painted bedrooms and a hall bath with tile tub/shower and flooring. The full unfinished basement with its ingress egress window has so much potential for current storage, an overflow child play area, and or future expansion that is awaiting your imagination and creativity. Additional features of this great affordable home include: a custom built storage shed, a sidewalk community, energy efficient tilt in windows throughout, 2 inch wide plank blinds on the entire first floor windows except the morning/dining room, one child's bedroom with board and batten custom panelling. driveway with room for 6 cars, upgraded Luxury Vinyl Plank flooring in the living, powder and family rooms. The current seller's opted for this upgraded extra cost flooring when building the home based on its durability and water resistance for up to 72 hours. With its perfect location, this affordable Amity Township beauty is conveniently located minutes to Route 422 and major roadways, shopping centers, malls, fast food, restaurants and grocery stores. Schedule your showing today so you don't miss out!
Location
State PA
County Berks
Area Amity Twp (10224)
Zoning RESIDENTIAL
Rooms
Other Rooms Living Room, Dining Room, Primary Bedroom, Bedroom 2, Bedroom 3, Bedroom 4, Kitchen, Family Room, Basement, Primary Bathroom, Half Bath
Basement Full, Unfinished, Outside Entrance, Windows, Walkout Stairs
Interior
Interior Features Breakfast Area, Ceiling Fan(s), Combination Kitchen/Dining, Crown Moldings, Dining Area, Family Room Off Kitchen, Kitchen - Country, Kitchen - Eat-In, Kitchen - Gourmet, Kitchen - Table Space, Primary Bath(s), Pantry, Tub Shower, Walk-in Closet(s), Floor Plan - Open, Window Treatments
Heating Forced Air
Cooling Central A/C
Fireplaces Number 1
Fireplaces Type Gas/Propane
Equipment Built-In Microwave, Built-In Range, Dishwasher, Disposal, Dryer - Electric, Oven/Range - Gas, Washer
Fireplace Y
Window Features ENERGY STAR Qualified,Double Pane,Low-E
Appliance Built-In Microwave, Built-In Range, Dishwasher, Disposal, Dryer - Electric, Oven/Range - Gas, Washer
Heat Source Natural Gas
Laundry Main Floor, Dryer In Unit, Washer In Unit
Exterior
Exterior Feature Deck(s)
Parking Features Garage - Front Entry, Garage Door Opener, Oversized
Garage Spaces 2.0
Utilities Available Cable TV
Water Access N
Roof Type Architectural Shingle
Accessibility None
Porch Deck(s)
Attached Garage 2
Total Parking Spaces 2
Garage Y
Building
Story 2
Sewer Public Sewer
Water Public
Architectural Style Colonial
Level or Stories 2
Additional Building Above Grade, Below Grade
Structure Type Cathedral Ceilings,9'+ Ceilings
New Construction N
Schools
School District Daniel Boone Area
Others
Senior Community No
Tax ID 24-5364-07-79-3974
Ownership Fee Simple
SqFt Source Assessor
Special Listing Condition Standard
Read Less
Want to know what your home might be worth? Contact us for a FREE valuation!

Our team is ready to help you sell your home for the highest possible price ASAP

Bought with Jodie L Geary • Keller Williams Platinum Realty

GET MORE INFORMATION





