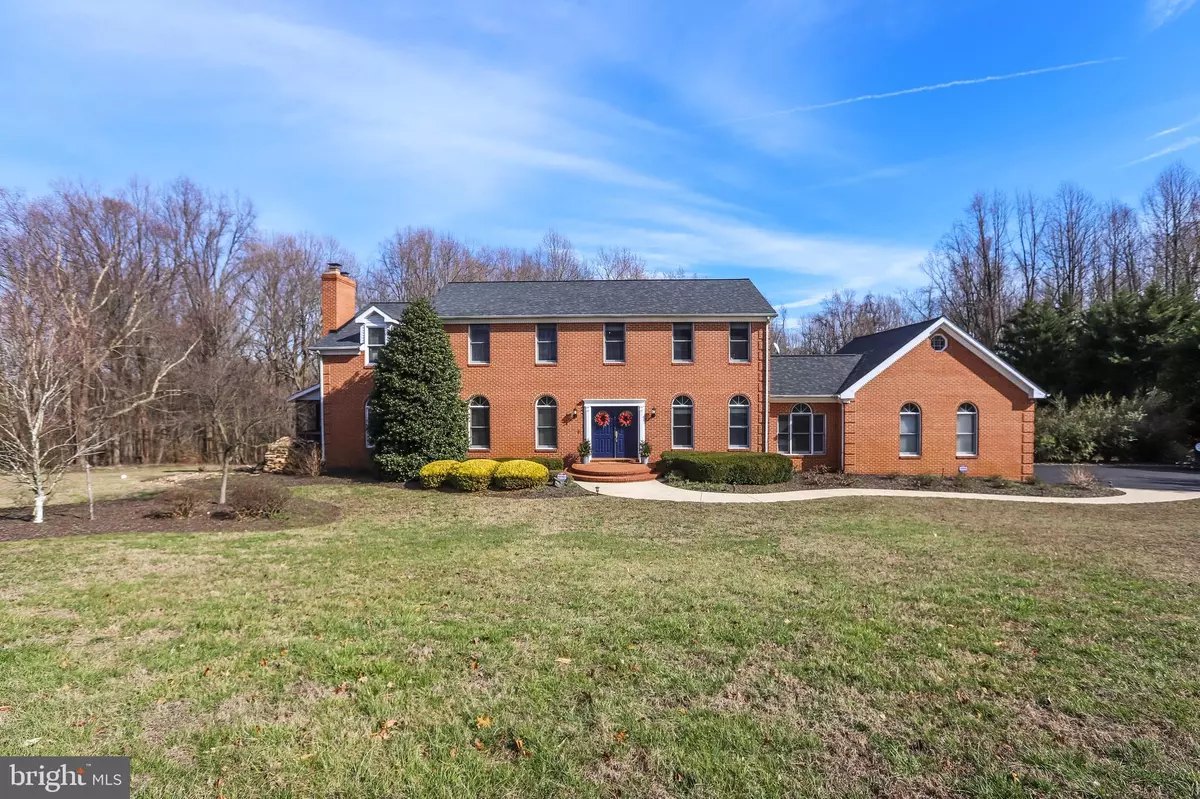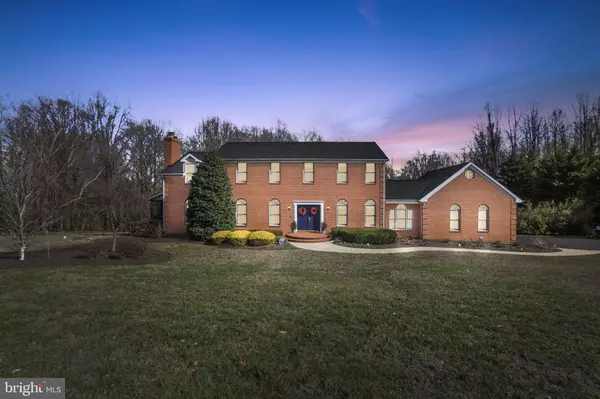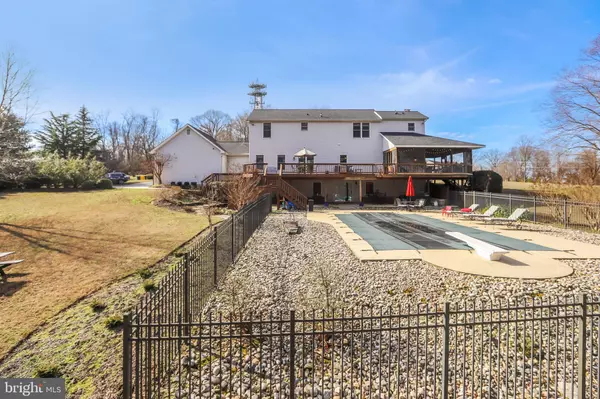$725,000
$748,900
3.2%For more information regarding the value of a property, please contact us for a free consultation.
2 HARWOOD DR Harwood, MD 20776
4 Beds
4 Baths
4,009 SqFt
Key Details
Sold Price $725,000
Property Type Single Family Home
Sub Type Detached
Listing Status Sold
Purchase Type For Sale
Square Footage 4,009 sqft
Price per Sqft $180
Subdivision Harwood
MLS Listing ID MDAA424372
Sold Date 05/15/20
Style Colonial
Bedrooms 4
Full Baths 3
Half Baths 1
HOA Y/N N
Abv Grd Liv Area 3,099
Originating Board BRIGHT
Year Built 1990
Annual Tax Amount $6,672
Tax Year 2020
Lot Size 3.780 Acres
Acres 3.78
Property Description
WELCOME TO HARWOOD, MD -- You will immediately feel at home as you enter the two story foyer with Formal Dining Room on the left and Formal Living Room on your right that opens to your office/den. Stroll to the back to the large kitchen with granite counters, stainless steel appliances, and kitchen island. Kitchen is open to Family Room with cozy fireplace, Family Room leads to screened-in porch and a wrap around deck, overlooking your in ground pool and tranquil vista of your very private lot of 3.78 acres. Ready for entertaining - venture downstairs to the recreation room with built ins, wet bar with mini refrigerator, large bar counter, multifunction room presently used as gym room, could be a bedroom or media room across from full bathroom. Go out the Walk out lower level to do some grilling or - just enjoy the pool, next to fish pond. Second level has updated luxury master bedroom bath with soaking tub, double vanity, hall bath updated too. Master bedroom with generous walk in closet. Laundry on second level, also has sink in the laundry room. Bedrooms feel as if you are in pottery barn - beautifully appointed throughout, make this your home of choice. More additional amenities first and second floors freshly painted, lower level to include additional living space making the total house square footage approximately four thousand square feet, roof about four years old, driveway resealed, play house, shed, invisible fence, Please note this is the first time on the market as Zillow has inaccurate information on this property. The perfect place to CALL HOME. Ideally located with easy commute to Washington DC, Baltimore and minutes to Annapolis.
Location
State MD
County Anne Arundel
Zoning RA
Rooms
Other Rooms Living Room, Dining Room, Primary Bedroom, Bedroom 2, Kitchen, Family Room, Basement, Bedroom 1, Exercise Room, Laundry, Office, Recreation Room, Bathroom 1, Bathroom 3, Primary Bathroom
Basement Daylight, Partial, Improved, Heated, Walkout Level, Windows, Other
Interior
Interior Features Carpet, Floor Plan - Traditional, Formal/Separate Dining Room, Kitchen - Country, Kitchen - Eat-In, Kitchen - Island, Kitchen - Table Space, Primary Bath(s), Soaking Tub, Upgraded Countertops, Walk-in Closet(s), Wet/Dry Bar, WhirlPool/HotTub, Window Treatments, Wood Stove, Wood Floors
Hot Water Electric
Heating Heat Pump(s)
Cooling Heat Pump(s), Central A/C
Fireplaces Number 2
Fireplaces Type Brick
Equipment Built-In Microwave, Dryer, Dryer - Electric, Icemaker, Microwave, Oven - Double, Range Hood, Refrigerator, Stainless Steel Appliances, Trash Compactor, Washer, Water Dispenser
Fireplace Y
Appliance Built-In Microwave, Dryer, Dryer - Electric, Icemaker, Microwave, Oven - Double, Range Hood, Refrigerator, Stainless Steel Appliances, Trash Compactor, Washer, Water Dispenser
Heat Source Electric
Laundry Dryer In Unit, Upper Floor, Washer In Unit
Exterior
Exterior Feature Wrap Around, Screened, Patio(s), Deck(s)
Parking Features Garage - Side Entry, Garage Door Opener
Garage Spaces 2.0
Fence Invisible
Pool Vinyl
Utilities Available Cable TV
Water Access N
View Trees/Woods
Street Surface Black Top
Accessibility None
Porch Wrap Around, Screened, Patio(s), Deck(s)
Attached Garage 2
Total Parking Spaces 2
Garage Y
Building
Story 2
Sewer Septic Exists
Water Well
Architectural Style Colonial
Level or Stories 2
Additional Building Above Grade, Below Grade
New Construction N
Schools
School District Anne Arundel County Public Schools
Others
Pets Allowed Y
Senior Community No
Tax ID 020138108008011
Ownership Fee Simple
SqFt Source Assessor
Security Features Security System
Special Listing Condition Standard
Pets Allowed No Pet Restrictions
Read Less
Want to know what your home might be worth? Contact us for a FREE valuation!

Our team is ready to help you sell your home for the highest possible price ASAP

Bought with Elinor M. Stommel • EXIT 1 Stop Realty

GET MORE INFORMATION





