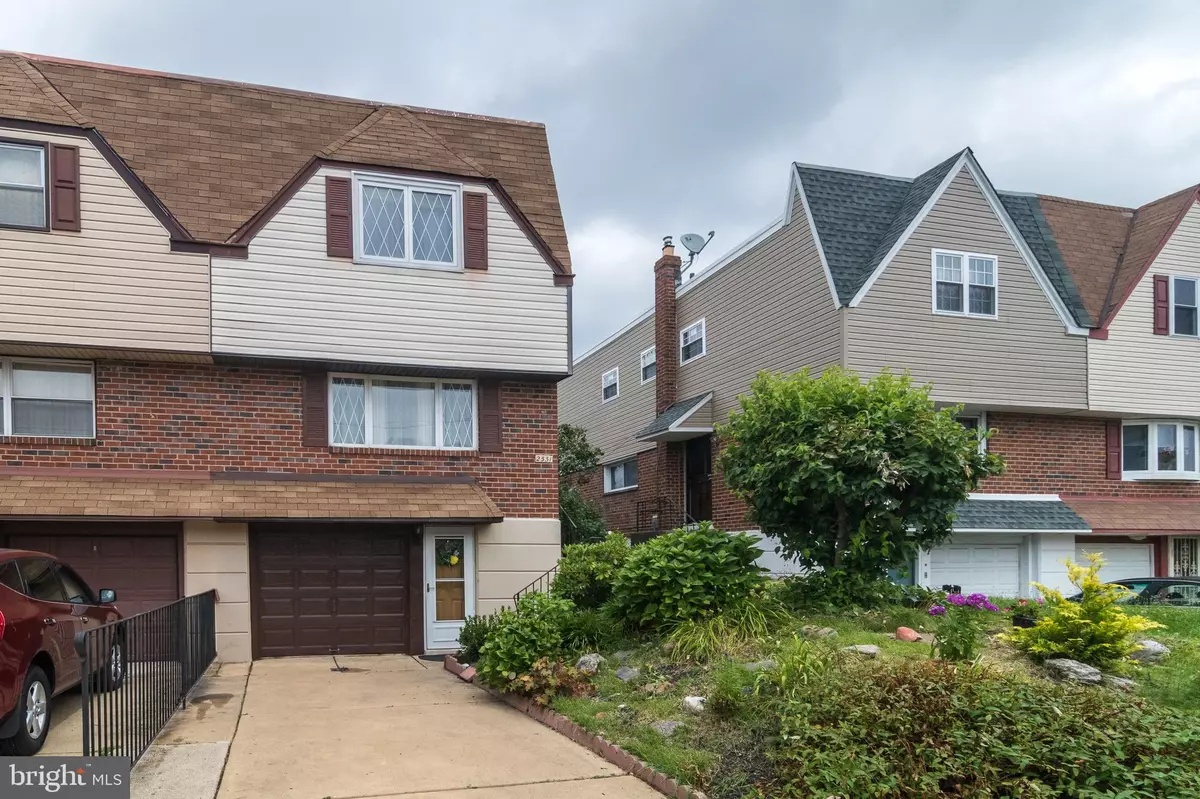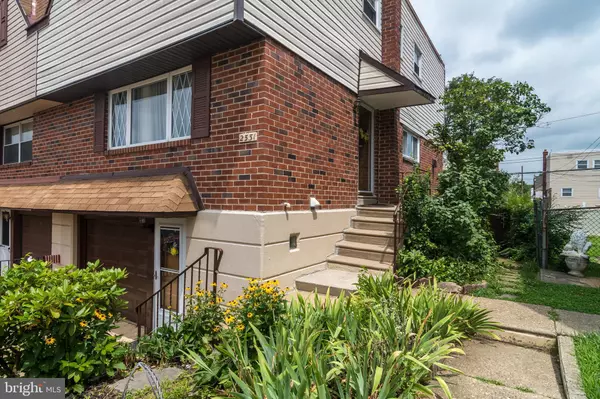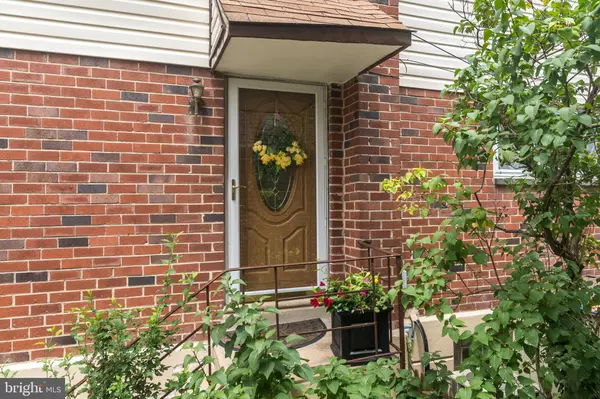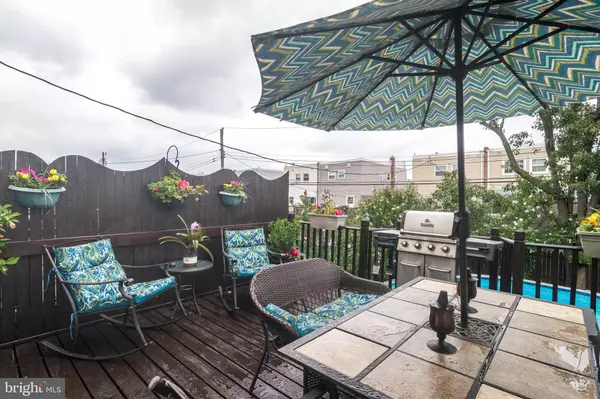$270,000
$283,000
4.6%For more information regarding the value of a property, please contact us for a free consultation.
2531 MAXWELL ST Philadelphia, PA 19152
3 Beds
2 Baths
1,587 SqFt
Key Details
Sold Price $270,000
Property Type Single Family Home
Sub Type Twin/Semi-Detached
Listing Status Sold
Purchase Type For Sale
Square Footage 1,587 sqft
Price per Sqft $170
Subdivision Pennypack
MLS Listing ID PAPH916366
Sold Date 02/22/21
Style Traditional
Bedrooms 3
Full Baths 1
Half Baths 1
HOA Y/N N
Abv Grd Liv Area 1,332
Originating Board BRIGHT
Year Built 1960
Annual Tax Amount $2,780
Tax Year 2020
Lot Size 2,783 Sqft
Acres 0.06
Lot Dimensions 26.50 x 105.00
Property Description
Drive by this stunning home and you will immediately notice the immense curb appeal this home has with a meticulously maintained front garden that blooms in the Spring, Summer and Fall. The interior of the home is even more meticulously maintained and the backyard is a private oasis! Located in a very desirable, quiet and beautiful section of NE Philadelphia, and within walking distance to Pennypack Park. Charming and inviting, the main level flows easily from the Front Door into the large Living Room, to the Dining Room, to the spectacular and updated Kitchen, to the outdoor oversized Deck full of flowers that overlooks the large above ground pool. This is a perfect spot for morning coffee, outdoor dining and entertainment. The home has been lovingly maintained with gleaming hardwood floors, freshly painted walls and recently cleaned, plush carpets. The renovated kitchen features certain stainless steel appliances, an abundant pantry, and enough counter space to satisfy even the most discerning chef! The upper level offers three spacious Bedrooms with Ceiling Fans and Closets, Hall Bath with Double Sinks and Jacuzzi Tub, and a Cedar Closet. The Lower Level is partially finished with a large Tiled Den that leads you straight to the fenced-in backyard and your own private Oasis with a stone covered patio, gorgeous landscaping and an above ground pool. Lower Level also features your Laundry Area, additional storage and access to your one car Garage and outdoor shed. The entire home has an abundance of windows and natural light. Located near public transportation, shopping, restaurants and so much more! Don t wait, schedule your showing today and see this spectacular home just waiting to be yours!
Location
State PA
County Philadelphia
Area 19152 (19152)
Zoning RSA3
Rooms
Other Rooms Living Room, Dining Room, Bedroom 2, Bedroom 3, Kitchen, Den, Bedroom 1, Laundry, Bathroom 1
Basement Full, Partially Finished
Interior
Hot Water Natural Gas
Heating Forced Air
Cooling Central A/C
Flooring Hardwood, Carpet, Tile/Brick
Equipment Built-In Microwave, Dishwasher, Disposal, Dryer, Exhaust Fan, Oven/Range - Gas, Refrigerator, Stainless Steel Appliances, Washer, Water Heater
Appliance Built-In Microwave, Dishwasher, Disposal, Dryer, Exhaust Fan, Oven/Range - Gas, Refrigerator, Stainless Steel Appliances, Washer, Water Heater
Heat Source Natural Gas
Exterior
Exterior Feature Deck(s), Patio(s)
Parking Features Basement Garage, Garage - Front Entry, Garage Door Opener, Inside Access
Garage Spaces 1.0
Fence Fully, Privacy, Rear
Pool Above Ground
Water Access N
Accessibility None
Porch Deck(s), Patio(s)
Attached Garage 1
Total Parking Spaces 1
Garage Y
Building
Lot Description Front Yard, Landscaping, Rear Yard
Story 3
Sewer Public Sewer
Water Public
Architectural Style Traditional
Level or Stories 3
Additional Building Above Grade, Below Grade
New Construction N
Schools
School District The School District Of Philadelphia
Others
Senior Community No
Tax ID 571132900
Ownership Fee Simple
SqFt Source Assessor
Acceptable Financing Cash, Conventional
Listing Terms Cash, Conventional
Financing Cash,Conventional
Special Listing Condition Standard
Read Less
Want to know what your home might be worth? Contact us for a FREE valuation!

Our team is ready to help you sell your home for the highest possible price ASAP

Bought with Qiaoying LI • Philly Real Estate
GET MORE INFORMATION





