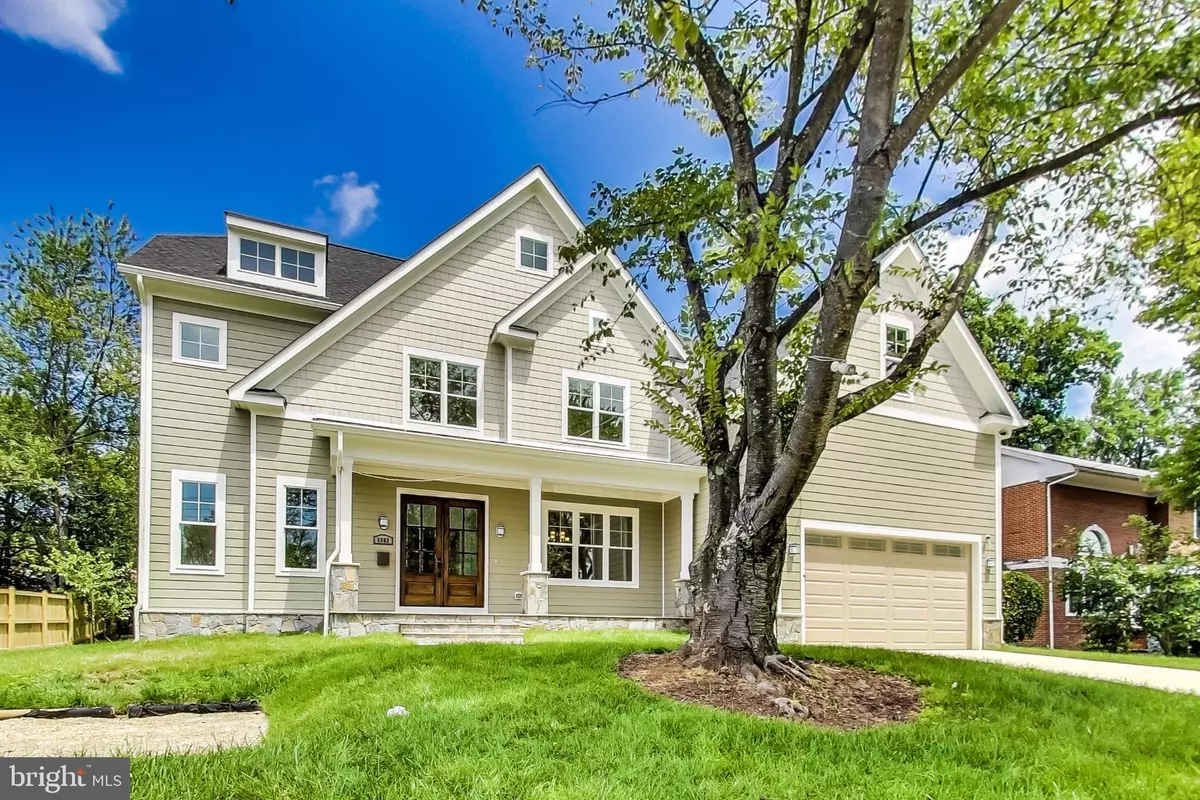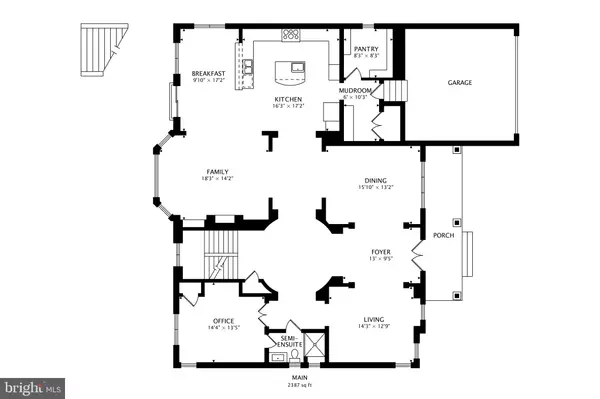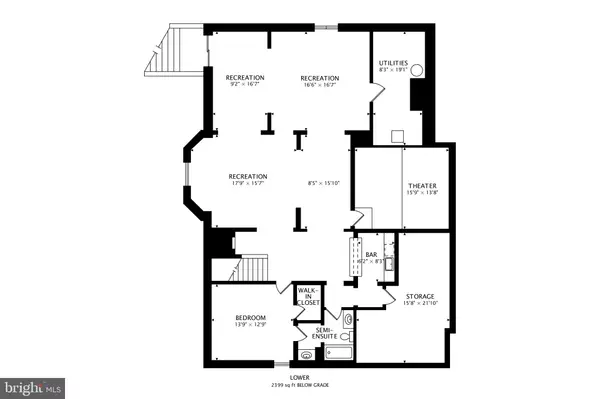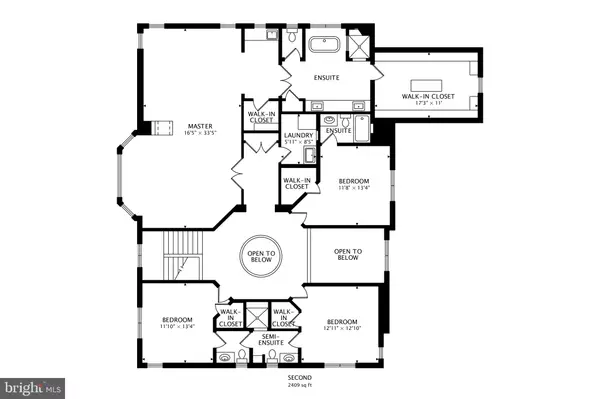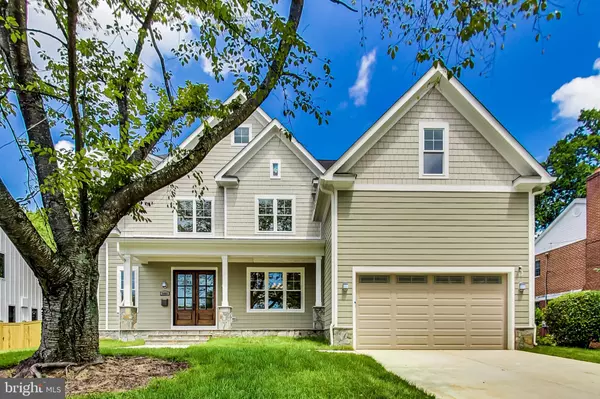$1,845,000
$1,869,000
1.3%For more information regarding the value of a property, please contact us for a free consultation.
6802 VAN FLEET DR Mclean, VA 22101
6 Beds
6 Baths
6,971 SqFt
Key Details
Sold Price $1,845,000
Property Type Single Family Home
Sub Type Detached
Listing Status Sold
Purchase Type For Sale
Square Footage 6,971 sqft
Price per Sqft $264
Subdivision Dranesville
MLS Listing ID VAFX1143780
Sold Date 05/14/21
Style Craftsman
Bedrooms 6
Full Baths 5
Half Baths 1
HOA Y/N N
Abv Grd Liv Area 4,796
Originating Board BRIGHT
Year Built 2020
Annual Tax Amount $5,043
Tax Year 2021
Lot Size 10,789 Sqft
Acres 0.25
Property Description
Elegant and very comfortable single-family home available now! Live in a luxurious home brought to you by Selecta Homes! Located in a very quiet street and minutes away from downtown Mclean and the best area schools including walking distance to Mclean H.S. Offered at $1,869,000 Move in worry-free as this home is protected by a 2-10 Warranty covering systems for 2 years and structural components for 10 years. This home offers 4,610 sq. ft. of beautifully appointed living space in its first and second floors, and more than 2,100 sq. ft. of finished space in the walk-up basement, and a two-car garage. It has a very spacious main floor with an impressive foyer and rotunda that lead to the main dining room, living room, a study with its own full bath, the family room, and a chef-grade kitchen with the luxurious Café Appliance package by GE. The second floor offers 4 large bedrooms, each with a private bath and a walk-in closet, and a very comfortable laundry room with hanging area and a sink. Some of the high-end finishes of this elegant and well-appointed home include solid hardwood floors, stained on site, top tier granite countertops in the kitchen and every bathroom, designer plumbing fixtures, fine wood cabinets and vanities with soft-close feature, and a very elegant molding package across the first and second floors. And there is so much more! You might never want to leave your master suite! It offers more than 580 sq. ft. with coffered ceiling, a sitting area and a warm peninsula fireplace, a snack bar and his and her walk-in closets. The master bath offers stand-alone tub, to relax after a long day, a separate shower so you start your day fully energized! The spacious walk-up basement offers a home theater, a wet bar, two play rooms, a den, a half bath, and a 5th bedroom with its own full bath. This is an impressive home listed at a great price. To learn more and consider making this your next home call or write today The home is offered with a $5,000 allowance to be used towards the construction of an exterior decking or a backyard paver patio, available after closing.
Location
State VA
County Fairfax
Zoning 130
Direction South
Rooms
Other Rooms Living Room, Dining Room, Primary Bedroom, Bedroom 2, Bedroom 3, Bedroom 4, Bedroom 5, Kitchen, Family Room, Library, Foyer, Breakfast Room, Laundry, Mud Room, Storage Room, Media Room
Basement Full, Fully Finished, Outside Entrance, Rear Entrance, Walkout Stairs, Windows, Connecting Stairway
Main Level Bedrooms 1
Interior
Interior Features Attic/House Fan, Bar, Breakfast Area, Built-Ins, Carpet, Crown Moldings, Dining Area, Floor Plan - Open, Formal/Separate Dining Room, Kitchen - Island, Primary Bath(s), Pantry, Recessed Lighting, Soaking Tub, Sprinkler System, Store/Office, Tub Shower, Upgraded Countertops, Walk-in Closet(s), Wet/Dry Bar, Wood Floors
Hot Water Natural Gas
Heating Forced Air
Cooling Programmable Thermostat, Central A/C
Flooring Hardwood, Ceramic Tile, Carpet
Fireplaces Number 2
Fireplaces Type Gas/Propane, Marble, Insert, Free Standing
Equipment Built-In Microwave, Cooktop, Dishwasher, Disposal, Energy Efficient Appliances, ENERGY STAR Dishwasher, ENERGY STAR Refrigerator, Exhaust Fan, Humidifier, Microwave, Oven - Double, Oven - Self Cleaning, Range Hood, Refrigerator, Water Heater - High-Efficiency
Furnishings No
Fireplace Y
Window Features Energy Efficient,Double Hung,Casement,Low-E,Screens,Sliding,Vinyl Clad
Appliance Built-In Microwave, Cooktop, Dishwasher, Disposal, Energy Efficient Appliances, ENERGY STAR Dishwasher, ENERGY STAR Refrigerator, Exhaust Fan, Humidifier, Microwave, Oven - Double, Oven - Self Cleaning, Range Hood, Refrigerator, Water Heater - High-Efficiency
Heat Source Natural Gas
Laundry Upper Floor, Hookup
Exterior
Exterior Feature Porch(es)
Garage Spaces 2.0
Fence Rear
Utilities Available Phone, Electric Available
Water Access N
View Street, Trees/Woods, Garden/Lawn
Roof Type Architectural Shingle,Asphalt
Street Surface Black Top
Accessibility 36\"+ wide Halls, Accessible Switches/Outlets, Doors - Lever Handle(s), 2+ Access Exits, 32\"+ wide Doors, Doors - Swing In, Level Entry - Main, Thresholds <5/8\"
Porch Porch(es)
Road Frontage Public
Total Parking Spaces 2
Garage N
Building
Lot Description Backs to Trees, Front Yard, Rear Yard
Story 2
Foundation Concrete Perimeter, Passive Radon Mitigation, Slab
Sewer Public Sewer
Water Public
Architectural Style Craftsman
Level or Stories 2
Additional Building Above Grade, Below Grade
Structure Type 2 Story Ceilings,9'+ Ceilings,Dry Wall,Tray Ceilings,Vaulted Ceilings,Vinyl,Beamed Ceilings,High
New Construction Y
Schools
Elementary Schools Kent Gardens
Middle Schools Longfellow
High Schools Mclean
School District Fairfax County Public Schools
Others
Pets Allowed Y
Senior Community No
Tax ID 0304 20 0028
Ownership Fee Simple
SqFt Source Assessor
Security Features Carbon Monoxide Detector(s),Exterior Cameras,Fire Detection System,Smoke Detector
Acceptable Financing Cash, Conventional, FHA, Bank Portfolio
Horse Property N
Listing Terms Cash, Conventional, FHA, Bank Portfolio
Financing Cash,Conventional,FHA,Bank Portfolio
Special Listing Condition Standard
Pets Allowed No Pet Restrictions
Read Less
Want to know what your home might be worth? Contact us for a FREE valuation!

Our team is ready to help you sell your home for the highest possible price ASAP

Bought with Jennifer M McClintock • Keller Williams Realty

GET MORE INFORMATION

