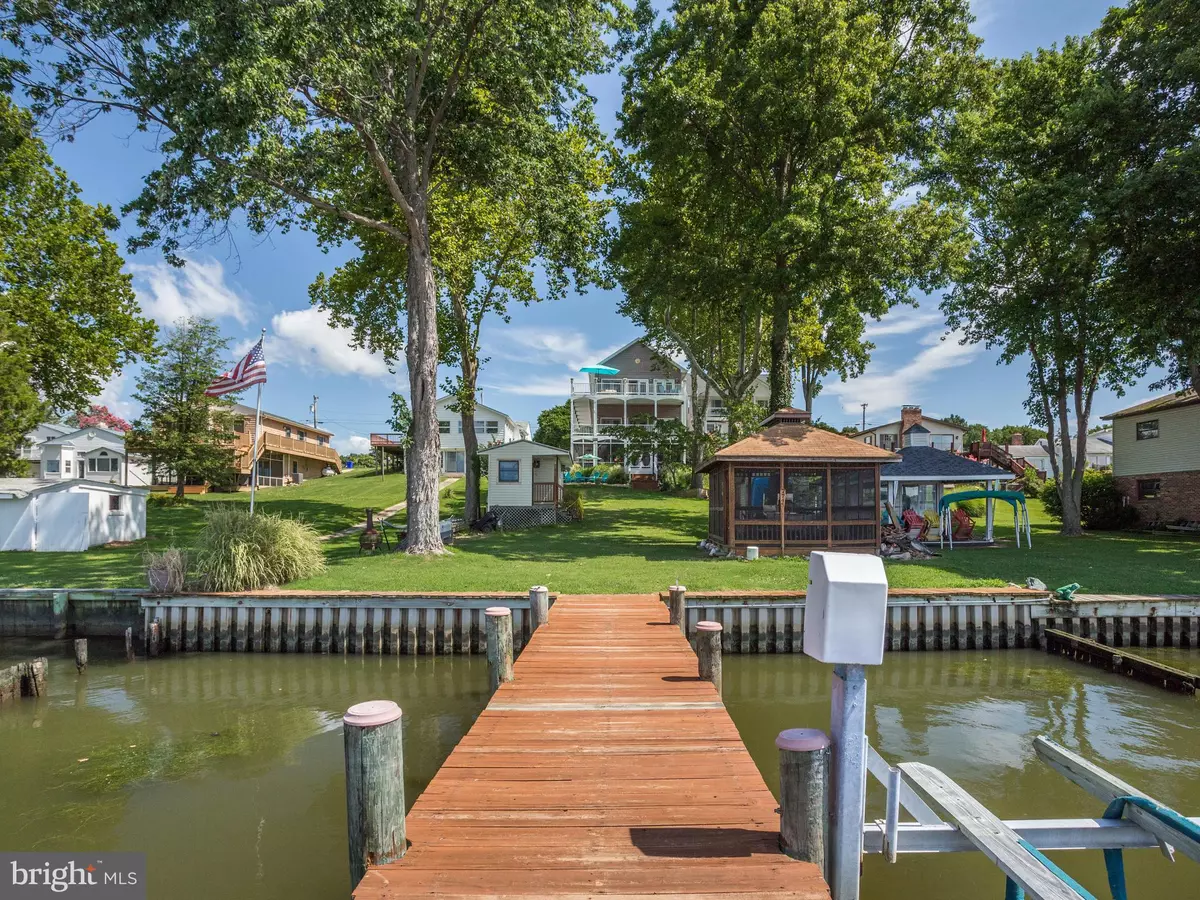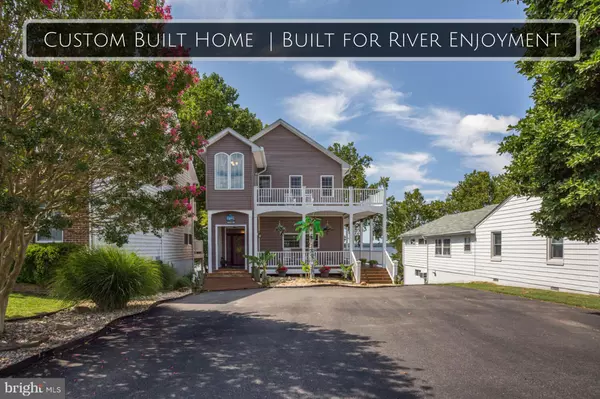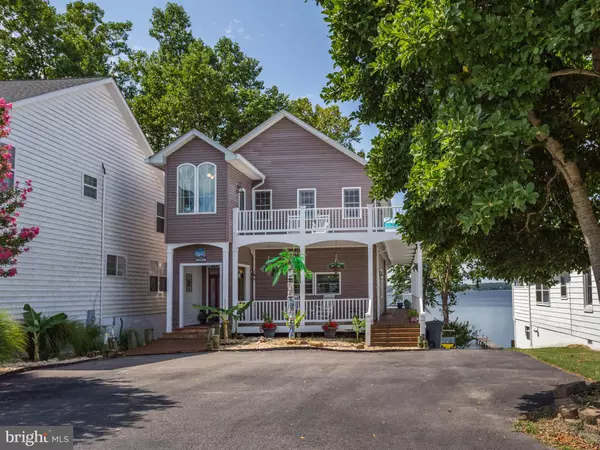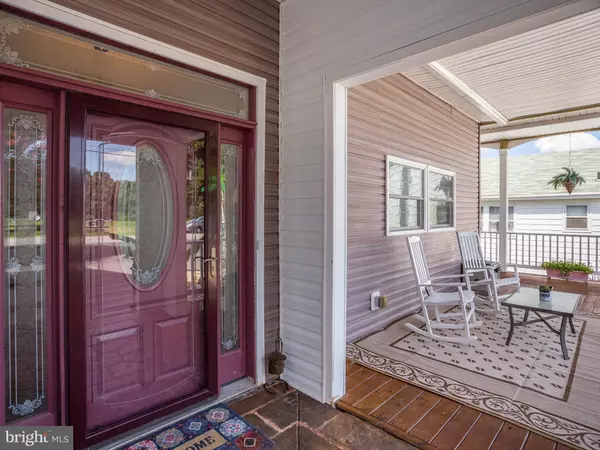$675,000
$675,000
For more information regarding the value of a property, please contact us for a free consultation.
7745 PATUXENT DR Saint Leonard, MD 20685
3 Beds
5 Baths
2,978 SqFt
Key Details
Sold Price $675,000
Property Type Single Family Home
Sub Type Detached
Listing Status Sold
Purchase Type For Sale
Square Footage 2,978 sqft
Price per Sqft $226
Subdivision Briscoe
MLS Listing ID MDCA176062
Sold Date 06/18/20
Style Traditional
Bedrooms 3
Full Baths 3
Half Baths 2
HOA Y/N N
Abv Grd Liv Area 2,050
Originating Board BRIGHT
Year Built 2008
Annual Tax Amount $5,746
Tax Year 2020
Lot Size 0.282 Acres
Acres 0.28
Property Description
Are you ready for the most exciting waterfront home that is ready for you to entertain or enjoy on your own. You must come out and sneak a peek at this beautiful, anything but traditional place to call home. Sunsets, water, boating, fishing, crabbing, comfortable breezes, a crab shack, and a full lower level bar with full service kitchen, are the starting point for the home that is set up to simply be fun and entertaining. If you love the water and outdoors, or are looking for the waterfront weekend getaway home, then this home is for you. Newly built in 2008 this home has 3 beautiful bedrooms each with its own unique layout and feeling. It also has 3 full bathrooms and 2 half bathrooms throughout. Experience views like never before as the master bedroom was designed to showcase the river with wall to wall windows. Step out and enjoy the same view on the wrap-around deck that is an extension of living space. Each bedroom on this upper level has access to the deck. So, each morning, anyone can choose to step out and take in the mile-wide river to the west, or the rolling country hills as far as the eye can see to the east. A chef's kitchen on the main level with double oven and over-sized center island continues the theme of fun and entertaining. Light and airy with granite countertops and high ceilings, never be alone in the kitchen as it is open to the rest of the house. Never will showcasing that waterfront disappoint as the main level living area is also wall to wall french doors that open to the main level deck overlooking evening sunsets over the river. Whether it is a weekend getaway, or a permanently fun lifestyle, when it is time to truly have some fun, the backyard becomes an extension of the home. Enjoy the screened-in Crab Shack with running water down by the river and why let the bathroom break disrupt the good times. With a half bathroom down by the water, for convenience, get back to the summer fun quickly. If full service is what you or your guests want, then walk up the yard to the house and enjoy the screened-in porch which extends the bar area, or belly up to the bar and enjoy! With running water, a full kitchen attached to the bar, and room for an ice machine and coolers, you will ready for any order to come your way. Come out and experience what this home truly has to offer. This is a real must-see to understand how comfortable, cozy, and fun this home really is!
Location
State MD
County Calvert
Zoning R
Direction East
Rooms
Other Rooms Living Room, Dining Room, Primary Bedroom, Bedroom 2, Bedroom 3, Kitchen, Game Room, Laundry, Bathroom 1, Bathroom 2, Primary Bathroom
Basement Fully Finished, Outside Entrance, Walkout Level
Interior
Heating Heat Pump(s)
Cooling Ceiling Fan(s), Programmable Thermostat, Central A/C
Heat Source Electric, Propane - Owned
Laundry Upper Floor
Exterior
Exterior Feature Deck(s), Patio(s), Porch(es), Enclosed, Screened, Wrap Around
Water Access Y
View River, Garden/Lawn, Panoramic, Water
Accessibility None
Porch Deck(s), Patio(s), Porch(es), Enclosed, Screened, Wrap Around
Garage N
Building
Story 3+
Sewer On Site Septic
Water Well
Architectural Style Traditional
Level or Stories 3+
Additional Building Above Grade, Below Grade
New Construction N
Schools
Elementary Schools Mutual
Middle Schools Calvert
High Schools Calvert
School District Calvert County Public Schools
Others
Senior Community No
Tax ID 0501029061
Ownership Fee Simple
SqFt Source Assessor
Special Listing Condition Standard
Read Less
Want to know what your home might be worth? Contact us for a FREE valuation!

Our team is ready to help you sell your home for the highest possible price ASAP

Bought with Patrick Morris • Century 21 Redwood Realty
GET MORE INFORMATION





