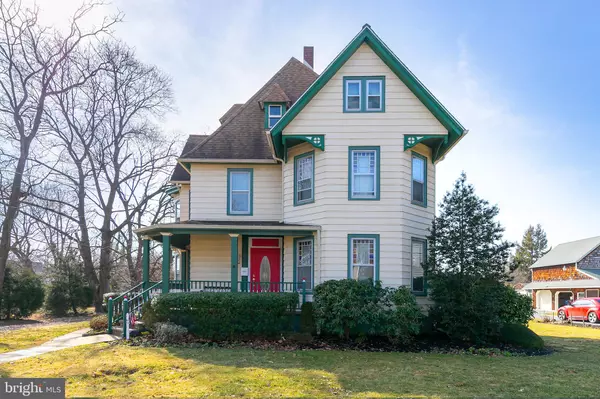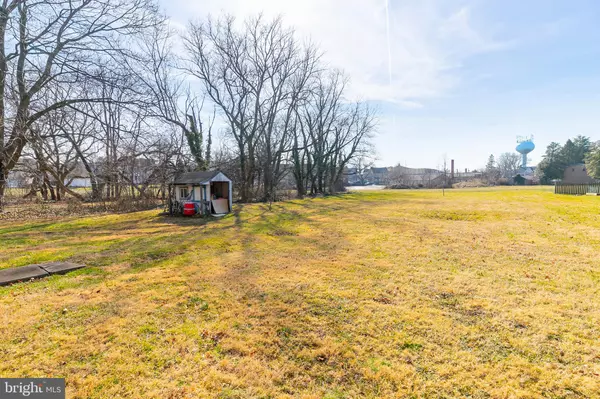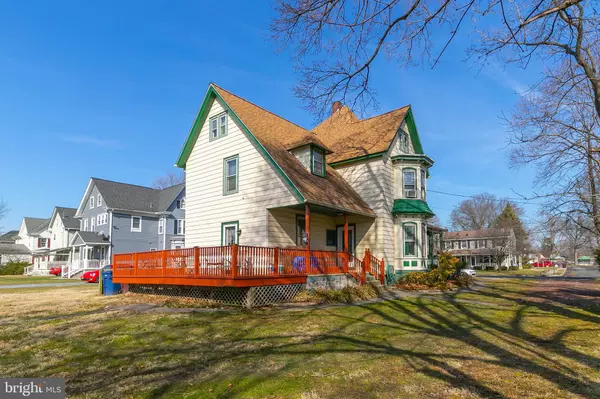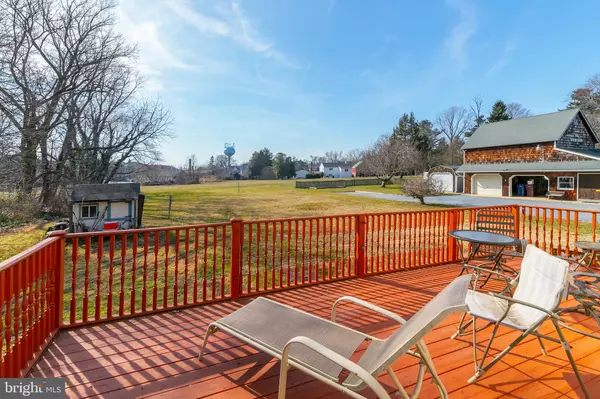$190,000
$189,900
0.1%For more information regarding the value of a property, please contact us for a free consultation.
29 E GRANT ST Woodstown, NJ 08098
4 Beds
2 Baths
0.54 Acres Lot
Key Details
Sold Price $190,000
Property Type Single Family Home
Sub Type Detached
Listing Status Sold
Purchase Type For Sale
Subdivision None Available
MLS Listing ID NJSA137272
Sold Date 10/05/20
Style Victorian
Bedrooms 4
Full Baths 1
Half Baths 1
HOA Y/N N
Originating Board BRIGHT
Year Built 1900
Annual Tax Amount $8,819
Tax Year 2019
Lot Size 0.542 Acres
Acres 0.54
Lot Dimensions 90 x 257
Property Description
Don't miss out on this 4-5 Bedroom, 1.5 Bath, 3 story Victorian situated on over a 1/2 acre lot in a great neighborhood in Woodstown. This well cared for home features a covered wrap around front porch. Perfect spot to relax under cover with your favorite cool beverage on those warm summer days. Step inside to the welcoming entry foyer with wood flooring and the 1st of the 2 staircases to the 2nd floor. This area opens to the formal Living room area that is highlighted with it's newer oak flooring, bump-out Bay, stained glass window and French doors. This opens to the Family room which is also accented by a stain glass window and carpeting over wood flooring. The adjoining & spacious Dining room with wood flooring, bump out Bay window w/stained glass and a new door out to another covered side porch and connecting rear deck overlooking the open space rear yard. Perfect setup to host those Summertime BBQ's. The Kitchen features updated hickory cabinetry with custom built-in features, double corner sink, wood flooring, combo pantry/laundry closet and high hat lighting above. This area also has a 2nd rear stair case to the 2nd floor. The 1st floor also features a convenient Powder room. The 2 sets of stair cases to the 2nd floor feature 4 very spacious Bedrooms and a remodeled full bath as well as a open lofted area with closet at the top of the front stair case. Wood flooring is throughout the Bedrooms as well as 2 of them featuring bump-out Bay windows with stain glass. The walk-up stairs to the 3rd floor features 4 more finished rooms that could be used as additional Bedrooms, guest rooms, home office or many other possible uses. The partial Basement features the 3 year old hot water hot water heater, 5-6 year old heater & central air, 200 amp circuit breaker and sump pump. The seller replaced the roof shingles and new roof was put on, stripped down to nothing and all new insulation and plywood replaced approximately 8 years ago as well. This home is conveniently located and within walking distance to the recreation area at Marlton Park, shopping, restaurants, schools, post office, banks and easy access to be in Delaware, Philadelphia or Jersey Shore within minutes.
Location
State NJ
County Salem
Area Woodstown Boro (21715)
Zoning RES
Rooms
Other Rooms Living Room, Dining Room, Primary Bedroom, Bedroom 2, Bedroom 3, Bedroom 4, Bedroom 5, Kitchen, Family Room, Den
Basement Partial
Interior
Interior Features Attic, Double/Dual Staircase, Kitchen - Eat-In, Wood Floors
Hot Water Oil
Heating Forced Air
Cooling Central A/C
Flooring Hardwood, Wood
Equipment Dishwasher, Oven - Self Cleaning, Oven/Range - Electric, Water Heater
Fireplace N
Appliance Dishwasher, Oven - Self Cleaning, Oven/Range - Electric, Water Heater
Heat Source Oil
Laundry Main Floor
Exterior
Exterior Feature Deck(s), Porch(es), Wrap Around
Utilities Available Above Ground, Cable TV, Phone
Water Access N
View Garden/Lawn
Roof Type Shingle
Street Surface Paved
Accessibility None
Porch Deck(s), Porch(es), Wrap Around
Road Frontage Boro/Township
Garage N
Building
Lot Description Cleared, Front Yard, Level, Open, Rear Yard, SideYard(s)
Story 3
Sewer Public Sewer
Water Public
Architectural Style Victorian
Level or Stories 3
Additional Building Above Grade, Below Grade
Structure Type Plaster Walls
New Construction N
Schools
Elementary Schools Mary S. Shoemaker E.S.
Middle Schools Woodstown
High Schools Woodstown
School District Woodstown-Pilesgrove Regi Schools
Others
Senior Community No
Tax ID 15-00020-00013
Ownership Fee Simple
SqFt Source Assessor
Acceptable Financing Cash, Conventional, FHA, VA
Listing Terms Cash, Conventional, FHA, VA
Financing Cash,Conventional,FHA,VA
Special Listing Condition Standard
Read Less
Want to know what your home might be worth? Contact us for a FREE valuation!

Our team is ready to help you sell your home for the highest possible price ASAP

Bought with Louise R Reggente • Axon Real Estate

GET MORE INFORMATION





