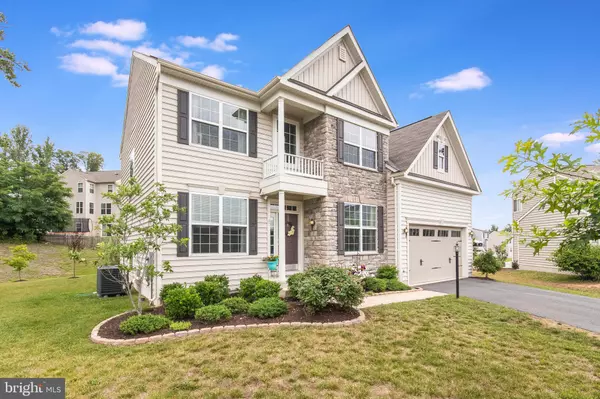$465,000
$459,900
1.1%For more information regarding the value of a property, please contact us for a free consultation.
47 WOODFORD DR Fredericksburg, VA 22405
4 Beds
4 Baths
3,636 SqFt
Key Details
Sold Price $465,000
Property Type Single Family Home
Sub Type Detached
Listing Status Sold
Purchase Type For Sale
Square Footage 3,636 sqft
Price per Sqft $127
Subdivision Leeland Station
MLS Listing ID VAST223218
Sold Date 07/30/20
Style Colonial
Bedrooms 4
Full Baths 3
Half Baths 1
HOA Fees $78/qua
HOA Y/N Y
Abv Grd Liv Area 2,828
Originating Board BRIGHT
Year Built 2015
Annual Tax Amount $4,001
Tax Year 2020
Lot Size 0.360 Acres
Acres 0.36
Property Description
Come see this tastefully designed Colonial in the amenity filled Leeland Station Community. This move in ready home consists of 4 bedrooms, 3 full baths & a main level powder room. Wide plank laminate floors meet you at the front door & flow through the entire main level. The gourmet kitchen sparkles with granite countertops, recessed lighting, ample prep space, decorative hardware & stainless steel appliances. The family room boasts an incredible floor to ceiling stone fireplace with a stone mantel, bright natural light & ceiling fan. Spacious formal living & dining areas with custom trim & loads of natural light. Modern fixtures throughout including ceiling fans in all 4 upstairs bedrooms, office, sunroom & basement craft room. Entire home freshly painted. The spacious master bedroom boasts loads of natural light, large flex space, walk in his/her closets & is host to a tastefully designed en-suite with custom tile work, large soaking tub, shower, his/her vanities & private water closet. Finished basement with a large rec room, custom wet bar area, the coolest under the stairs playhouse, a large flex space & a full bath. Large unfinished area for storage or to finish off for more sq ft. When you are ready to relax, head outdoors to a cozy stamped concrete entertainment area . Minutes to I-95 & VRE. This home is a must see! Make sure you take a look at the 3D tour here https://my.matterport.com/show/?m=EdoYq78AYrm
Location
State VA
County Stafford
Zoning PD1
Rooms
Basement Outside Entrance, Rear Entrance, Partially Finished, Walkout Stairs, Space For Rooms
Main Level Bedrooms 4
Interior
Interior Features Ceiling Fan(s), Chair Railings, Crown Moldings, Dining Area, Family Room Off Kitchen, Floor Plan - Open, Formal/Separate Dining Room, Kitchen - Island, Recessed Lighting, Store/Office, Upgraded Countertops, Walk-in Closet(s), Wet/Dry Bar, Kitchen - Gourmet
Hot Water Natural Gas
Heating Forced Air
Cooling Central A/C
Flooring Carpet, Ceramic Tile, Laminated
Fireplaces Number 1
Fireplaces Type Gas/Propane, Stone, Screen
Equipment Built-In Range, Built-In Microwave, Cooktop, Dishwasher, Disposal, Oven - Wall, Oven - Double, Stainless Steel Appliances
Fireplace Y
Appliance Built-In Range, Built-In Microwave, Cooktop, Dishwasher, Disposal, Oven - Wall, Oven - Double, Stainless Steel Appliances
Heat Source Natural Gas, Electric
Laundry Main Floor
Exterior
Exterior Feature Patio(s)
Parking Features Garage - Front Entry, Garage Door Opener
Garage Spaces 6.0
Amenities Available Basketball Courts, Club House, Tot Lots/Playground, Pool - Outdoor, Tennis Courts, Water/Lake Privileges, Other
Water Access N
Accessibility None
Porch Patio(s)
Attached Garage 2
Total Parking Spaces 6
Garage Y
Building
Story 3
Sewer Public Sewer
Water Public
Architectural Style Colonial
Level or Stories 3
Additional Building Above Grade, Below Grade
Structure Type 9'+ Ceilings
New Construction N
Schools
Elementary Schools Conway
Middle Schools Edward E. Drew
High Schools Stafford
School District Stafford County Public Schools
Others
Senior Community No
Tax ID 46-M-7-B-575
Ownership Fee Simple
SqFt Source Assessor
Special Listing Condition Standard
Read Less
Want to know what your home might be worth? Contact us for a FREE valuation!

Our team is ready to help you sell your home for the highest possible price ASAP

Bought with Amit Lall • Coldwell Banker Elite

GET MORE INFORMATION





