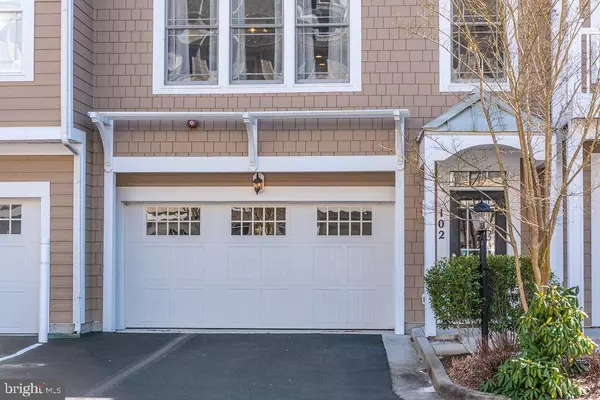$308,000
$324,900
5.2%For more information regarding the value of a property, please contact us for a free consultation.
11960 W WAR DANCER LN #102 Berlin, MD 21811
4 Beds
4 Baths
3,014 SqFt
Key Details
Sold Price $308,000
Property Type Condo
Sub Type Condo/Co-op
Listing Status Sold
Purchase Type For Sale
Square Footage 3,014 sqft
Price per Sqft $102
Subdivision Glenriddle
MLS Listing ID MDWO105846
Sold Date 01/31/20
Style Coastal
Bedrooms 4
Full Baths 3
Half Baths 1
Condo Fees $3,852/ann
HOA Fees $174/ann
HOA Y/N Y
Abv Grd Liv Area 3,014
Originating Board BRIGHT
Year Built 2006
Annual Tax Amount $2,633
Tax Year 2019
Lot Dimensions 0.00 x 0.00
Property Description
Glen Riddle is a luxury town home that features 4 bedroom, 3.5 baths with over 2800 ft. of living space. Features include hardwood floors, crown molding, 9 foot ceilings, granite countertops, high end kitchen cabinets, fireplace, and one car garage. Tastefully decorated and ready to enjoy for summer. Glen Riddle offers two 18 hole championship golf courses, The Man of War and The War Admiral . Other amenities include the Ruth Chris steakhouse, marina, clubhouse with outdoor pool, and a workout facility. This is truly the best living you could imagine.
Location
State MD
County Worcester
Area Worcester East Of Rt-113
Zoning R-2
Direction West
Interior
Interior Features Bar, Breakfast Area, Dining Area, Family Room Off Kitchen, Kitchen - Island, Primary Bath(s), Wood Floors
Hot Water Electric
Heating Heat Pump - Electric BackUp
Cooling Central A/C
Flooring Hardwood, Tile/Brick
Fireplaces Type Wood
Equipment Dishwasher, Disposal, Dryer - Electric, Dryer - Front Loading, Washer, Stove
Furnishings Yes
Fireplace Y
Window Features Insulated,Screens
Appliance Dishwasher, Disposal, Dryer - Electric, Dryer - Front Loading, Washer, Stove
Heat Source Natural Gas Available
Laundry Washer In Unit, Dryer In Unit
Exterior
Parking Features Garage Door Opener
Garage Spaces 1.0
Utilities Available Cable TV Available, Natural Gas Available
Amenities Available Boat Ramp, Club House, Common Grounds, Community Center, Exercise Room, Gated Community, Golf Club, Lake, Pool - Outdoor, Reserved/Assigned Parking
Water Access N
Roof Type Asphalt
Accessibility None
Attached Garage 1
Total Parking Spaces 1
Garage Y
Building
Story 3+
Foundation Crawl Space
Sewer Private Sewer
Water Private/Community Water
Architectural Style Coastal
Level or Stories 3+
Additional Building Above Grade, Below Grade
Structure Type Dry Wall
New Construction N
Schools
School District Worcester County Public Schools
Others
Senior Community No
Tax ID 10-745047
Ownership Fee Simple
SqFt Source Estimated
Security Features Security Gate
Acceptable Financing Cash, Conventional
Listing Terms Cash, Conventional
Financing Cash,Conventional
Special Listing Condition Standard
Read Less
Want to know what your home might be worth? Contact us for a FREE valuation!

Our team is ready to help you sell your home for the highest possible price ASAP

Bought with Jessica Osborn • Coastal Life Realty Group LLC

GET MORE INFORMATION





