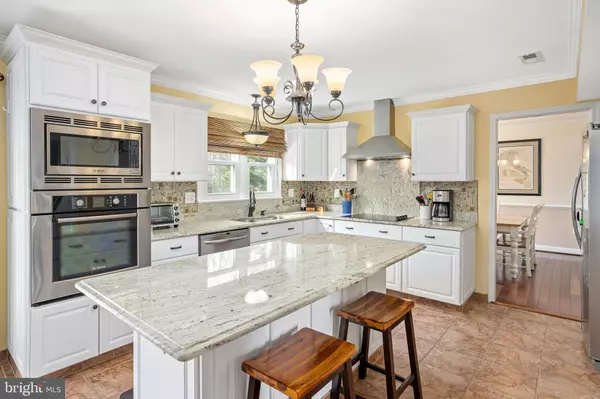$432,000
$432,000
For more information regarding the value of a property, please contact us for a free consultation.
56 SUMMERWOOD DR Stafford, VA 22554
4 Beds
4 Baths
3,530 SqFt
Key Details
Sold Price $432,000
Property Type Single Family Home
Sub Type Detached
Listing Status Sold
Purchase Type For Sale
Square Footage 3,530 sqft
Price per Sqft $122
Subdivision Summerwood
MLS Listing ID VAST219600
Sold Date 05/01/20
Style Traditional
Bedrooms 4
Full Baths 3
Half Baths 1
HOA Y/N N
Abv Grd Liv Area 2,530
Originating Board BRIGHT
Year Built 2000
Annual Tax Amount $3,756
Tax Year 2019
Lot Size 0.285 Acres
Acres 0.29
Property Description
IMMACULATE GOURMET KITCHEN WITH LOADS OF GRANITE COUNTERS FOR MEAL PREPARATION, INCLUDING A CENTER ISLAND WITH A BREAKFAST BAR, BOSCH STAINLESS STEEL APPLIANCES, INCLUDING A WALL OVEN & MICROWAVE, COOKTOP STOVE WITH A STAINLESS STEEL HOOD, CUSTOM BACKSPLASH, TONS OF CABINET STORAGE, A LARGE BREAKFAST ROOM WITH FRENCH DOOR ACCESS TO THE REAR DECK, ALL SITTING ON MAGNIFICENT ITALIAN CERAMIC TILE FLOORS! OVER 3,500 FINISHED SQFT! FOYER OPENS TO BEAUTIFUL HARDWOOD FLOORS THAT COVER THE MAJORITY OF THE MAIN LEVEL, INCLUDING THE CONVENIENT POWDER ROOM BY THE FRONT DOOR! SPACIOUS FORMAL LIVING ROOM WITH LARGE ENTRYWAYS & TONS OF NATURAL LIGHTING! FORMAL DINING ROOM WITH CROWN MOULDING & CHAIR RAILING, TOPPED WITH CHANDELIER LIGHTING & A DECORATIVE CEILING MEDALLION! INCREDIBLE FAM ROOM WITH A WOOD-BURNING FIREPLACE & MANTEL, ALL OPEN TO THE KITCHEN FOR SIMPLIFIED ENTERTAINING! FULLY FINISHED WALKUP BASEMENT WITH A HUGE REC ROOM, A FULL BATH & FRENCH DOORS TO THE BACK YARD! LARGE MASTER WITH A DELIGHTFUL ENSUITE BOASTING A LARGE SOAKING TUB, SEPARATE SHOWER & GRANITE DOUBLE VANITY SINKS! GORGEOUS FOUR BEDROOM, THREE AND A HALF BATH BRICK FRONT HOME WITH LOVELY LANDSCAPING LEADING TO THE FRONT DOOR & AN ATTACHED, TWO-CAR GARAGE! VERY SPACIOUS REAR DECK FOR ENTERTAINING ON YOUR NIGHTS & WEEKENDS, OVERLOOKING THE LARGE, FENCED-IN BACK YARD WITH A STORAGE SHED & WOODED VIEWS! CONVENIENTLY LOCATED RIGHT OFF ROUTE 1 & IN CLOSE PROXIMITY TO I-95 FOR SIMPLIFIED COMMUTING & WEEKEND TRIPS! DO NOT MISS YOUR OPPORTUNITY! CALL TODAY TO VIEW THIS HOME!
Location
State VA
County Stafford
Zoning R1
Rooms
Other Rooms Living Room, Dining Room, Primary Bedroom, Bedroom 2, Bedroom 3, Bedroom 4, Kitchen, Family Room, Foyer, Breakfast Room, Recreation Room, Primary Bathroom, Full Bath, Half Bath
Basement Full, Daylight, Full, Fully Finished, Heated, Improved, Interior Access, Rear Entrance, Walkout Stairs
Interior
Interior Features Attic, Breakfast Area, Carpet, Ceiling Fan(s), Chair Railings, Crown Moldings, Dining Area, Family Room Off Kitchen, Floor Plan - Traditional, Formal/Separate Dining Room, Kitchen - Gourmet, Kitchen - Island, Primary Bath(s), Recessed Lighting, Soaking Tub, Stall Shower, Tub Shower, Upgraded Countertops, Walk-in Closet(s), Window Treatments, Wood Floors
Heating Heat Pump(s)
Cooling None
Flooring Carpet, Ceramic Tile, Hardwood
Fireplaces Number 1
Fireplaces Type Brick, Mantel(s), Wood
Equipment Built-In Microwave, Cooktop - Down Draft, Dishwasher, Microwave, Oven - Wall, Range Hood, Refrigerator, Stainless Steel Appliances, Washer/Dryer Hookups Only, Water Dispenser, Water Heater
Fireplace Y
Window Features Double Hung
Appliance Built-In Microwave, Cooktop - Down Draft, Dishwasher, Microwave, Oven - Wall, Range Hood, Refrigerator, Stainless Steel Appliances, Washer/Dryer Hookups Only, Water Dispenser, Water Heater
Heat Source Electric
Laundry Hookup, Main Floor
Exterior
Exterior Feature Deck(s), Porch(es)
Parking Features Built In, Garage - Front Entry
Garage Spaces 2.0
Water Access N
Roof Type Asphalt,Shingle
Accessibility None
Porch Deck(s), Porch(es)
Attached Garage 2
Total Parking Spaces 2
Garage Y
Building
Story 3+
Sewer Public Sewer
Water Public
Architectural Style Traditional
Level or Stories 3+
Additional Building Above Grade, Below Grade
Structure Type 9'+ Ceilings,Dry Wall,High
New Construction N
Schools
Elementary Schools Stafford
Middle Schools Stafford
High Schools Brooke Point
School District Stafford County Public Schools
Others
Senior Community No
Tax ID 30-M2-4- -163
Ownership Fee Simple
SqFt Source Estimated
Security Features Main Entrance Lock,Smoke Detector
Special Listing Condition Standard
Read Less
Want to know what your home might be worth? Contact us for a FREE valuation!

Our team is ready to help you sell your home for the highest possible price ASAP

Bought with Debra McElroy • CENTURY 21 New Millennium

GET MORE INFORMATION





