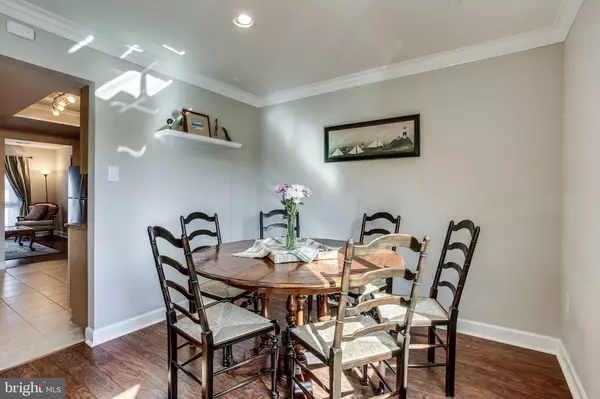$355,000
$360,000
1.4%For more information regarding the value of a property, please contact us for a free consultation.
28 SIMEON LN Sterling, VA 20164
3 Beds
3 Baths
1,760 SqFt
Key Details
Sold Price $355,000
Property Type Townhouse
Sub Type Interior Row/Townhouse
Listing Status Sold
Purchase Type For Sale
Square Footage 1,760 sqft
Price per Sqft $201
Subdivision Sugarland Run
MLS Listing ID VALO404596
Sold Date 04/16/20
Style Contemporary
Bedrooms 3
Full Baths 2
Half Baths 1
HOA Fees $140/mo
HOA Y/N Y
Abv Grd Liv Area 1,760
Originating Board BRIGHT
Year Built 1974
Annual Tax Amount $3,123
Tax Year 2019
Lot Size 3,049 Sqft
Acres 0.07
Property Description
All the work has been done for you in this 2-level townhouse. New roof, siding, and windows. Enjoy cooking in the updated kitchen with granite counters, new (2019) stainless appliances and tile flooring. Living and dining room with high end laminate flooring and crown molding. Convenient powder room on entry level.Upstairs you will find 3 bedrooms including a master with sitting area and private bath with granite. New sliding doors take you out to the fenced yard with patio. Two reserved parking spaces.Enjoy the Sugarland neighborhood amenities including community center, olympic size pool, playgrounds, lake and walking paths. Conveniently located near Rt.7 for commuters. Close to Dulles Town Center mall, Dulles Airport and lots of restaurant and retail.
Location
State VA
County Loudoun
Zoning 18
Direction West
Rooms
Other Rooms Living Room, Dining Room, Primary Bedroom, Bedroom 2, Bedroom 3, Kitchen
Interior
Interior Features Carpet, Crown Moldings, Dining Area, Floor Plan - Traditional, Primary Bath(s), Tub Shower, Upgraded Countertops, Window Treatments
Hot Water Electric
Heating Forced Air
Cooling Central A/C
Flooring Ceramic Tile, Laminated, Carpet
Equipment Dishwasher, Disposal, Dryer, Icemaker, Oven/Range - Electric, Refrigerator, Stainless Steel Appliances, Washer
Fireplace N
Window Features Screens,Double Pane
Appliance Dishwasher, Disposal, Dryer, Icemaker, Oven/Range - Electric, Refrigerator, Stainless Steel Appliances, Washer
Heat Source Electric
Laundry Main Floor, Dryer In Unit, Washer In Unit
Exterior
Exterior Feature Patio(s)
Parking On Site 2
Fence Rear, Wood
Utilities Available Cable TV Available, Electric Available, Water Available, Phone Available
Amenities Available Community Center, Common Grounds, Jog/Walk Path, Lake, Meeting Room, Party Room, Pool - Outdoor, Reserved/Assigned Parking, Swimming Pool, Tot Lots/Playground, Water/Lake Privileges
Water Access N
View Garden/Lawn
Roof Type Asphalt,Fiberglass
Accessibility None
Porch Patio(s)
Garage N
Building
Lot Description Front Yard, Rear Yard
Story 2
Sewer Public Sewer
Water Public
Architectural Style Contemporary
Level or Stories 2
Additional Building Above Grade, Below Grade
Structure Type Dry Wall
New Construction N
Schools
Elementary Schools Meadowland
Middle Schools Seneca Ridge
High Schools Dominion
School District Loudoun County Public Schools
Others
Pets Allowed Y
HOA Fee Include Common Area Maintenance,Management,Pool(s),Reserve Funds,Snow Removal,Trash,Road Maintenance
Senior Community No
Tax ID 012487946000
Ownership Fee Simple
SqFt Source Estimated
Security Features Smoke Detector,Main Entrance Lock
Acceptable Financing Conventional, Cash, FHA, VA
Horse Property N
Listing Terms Conventional, Cash, FHA, VA
Financing Conventional,Cash,FHA,VA
Special Listing Condition Standard
Pets Allowed No Pet Restrictions
Read Less
Want to know what your home might be worth? Contact us for a FREE valuation!

Our team is ready to help you sell your home for the highest possible price ASAP

Bought with K. Michele Hudnall • Keller Williams Realty

GET MORE INFORMATION





