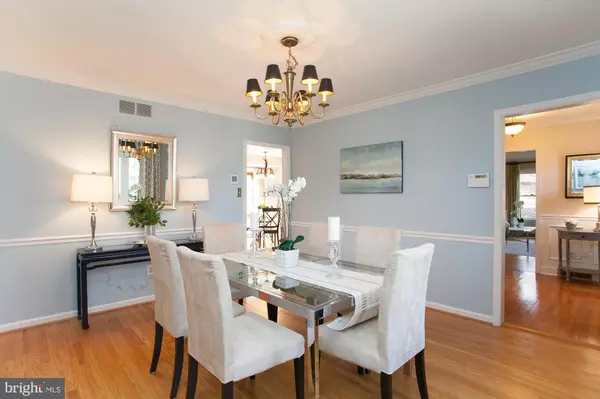$670,000
$725,000
7.6%For more information regarding the value of a property, please contact us for a free consultation.
214 HANSELL RD Newtown Square, PA 19073
4 Beds
3 Baths
2,710 SqFt
Key Details
Sold Price $670,000
Property Type Single Family Home
Sub Type Detached
Listing Status Sold
Purchase Type For Sale
Square Footage 2,710 sqft
Price per Sqft $247
Subdivision Greene Countrie
MLS Listing ID PADE506862
Sold Date 04/30/20
Style Colonial
Bedrooms 4
Full Baths 2
Half Baths 1
HOA Y/N N
Abv Grd Liv Area 2,710
Originating Board BRIGHT
Year Built 1978
Annual Tax Amount $8,495
Tax Year 2020
Lot Size 1.990 Acres
Acres 1.99
Lot Dimensions 443.72 x 285.00
Property Description
Lovely move-in ready colonial home in the desirable Greene Countrie neighborhood of Newtown Square. This very special home offers a wonderful amount of privacy in a fantastic neighborhood setting, on a beautiful flag lot with terrific woodland views. Enter the foyer and you'll immediately appreciate this home has been impeccably maintained. With hardwood flooring throughout and a terrific circular flow, this handsome colonial offers a gracious living room, formal dining room and a welcoming updated eat-in kitchen tastefully designed with cherry cabinets, granite counters and upgraded stainless steel appliances including a Miele Oven and JennAir Cooktop. The kitchen is open to an impressive light filled family room with a brick surround wood burning fireplace. Don't miss the island bar, the perfect spot for social gatherings. This wet bar includes a Subzero wine fridge, and an additional Subzero mini fridge. Conveniently located french (New Pella) doors open to the backyard entertainment space. Step outside to fully appreciate the fantastic cedar deck and a beautifully designed paver patio with built in seating around a large fire pit. Professionally landscaped with boulders and flagstone walkways, the custom lit paths and subtle deck lighting make this an absolute oasis. Back inside, just down the hall from the kitchen, is a freshly designed (2018) home office. The office has a custom built-in desk with soapstone desktop, and an abundance of cabinets with thoughtfully discreet locations for a printer and computer wires. A stylish powder room completes this floor. Upstairs discover the Master Suite with a large walk-in closet and an updated bath that includes floating glass doors to a roomy shower, and white marble double sinks. The 3 additional bedrooms are spacious along with an updated Hall Bath with double sink vanity, and Laundry area with newer washer and dryer. The Lower Level has additional finished space, ideal for a playroom or teenage hangout. This floor also includes a spacious workspace with an additional full size stainless steel refrigerator. Don't miss the high efficiency HVAC with humidification, the 2 car garage with a 220 line to charge your electric vehicle plus a large driveway which can accommodate an additional 5+ cars, and a wisely placed Whole House Generator. Carefree maintenance vinyl siding, recently added insulation and a 30 Year Certainteed NEW ROOF in 2019. Newer windows and elegant paint colors provide the finishing touches and peace of mind to this ready to move in home. Located in the highly ranked Marple Newtown School District which Niche.com has rated with an A Grade! You'll love the convenience of this home being just minutes to all the new shops and restaurants in Newtown Squares Ellis Preserve, Episcopal Academy, and the Main Line. Ideally situated with quick access to the train, major arteries, the Phila Int'l Airport and center city Philadelphia. Just unpack your bags and start enjoying your new home!
Location
State PA
County Delaware
Area Newtown Twp (10430)
Zoning R-10
Rooms
Other Rooms Living Room, Dining Room, Kitchen, Family Room, Laundry, Office, Half Bath
Basement Full, Partially Finished
Interior
Interior Features Breakfast Area, Built-Ins, Crown Moldings, Family Room Off Kitchen, Floor Plan - Traditional, Kitchen - Eat-In, Primary Bath(s), Recessed Lighting, Stall Shower, Tub Shower, Wainscotting, Walk-in Closet(s), Water Treat System, Window Treatments, Wine Storage, Wood Floors
Heating Hot Water
Cooling Central A/C
Flooring Hardwood, Carpet
Fireplaces Number 1
Fireplaces Type Mantel(s), Wood, Screen
Equipment Built-In Microwave, Cooktop, Dishwasher, Disposal, Dryer, Exhaust Fan, Oven - Self Cleaning, Washer - Front Loading
Fireplace Y
Appliance Built-In Microwave, Cooktop, Dishwasher, Disposal, Dryer, Exhaust Fan, Oven - Self Cleaning, Washer - Front Loading
Heat Source Oil
Laundry Upper Floor
Exterior
Exterior Feature Patio(s), Deck(s)
Parking Features Built In
Garage Spaces 2.0
Fence Invisible
Water Access N
Roof Type Shingle
Accessibility None
Porch Patio(s), Deck(s)
Attached Garage 2
Total Parking Spaces 2
Garage Y
Building
Story 2
Sewer Public Sewer
Water Public
Architectural Style Colonial
Level or Stories 2
Additional Building Above Grade, Below Grade
New Construction N
Schools
Elementary Schools Culbertson
Middle Schools Paxon Hollow
High Schools Marple Newtown
School District Marple Newtown
Others
Senior Community No
Tax ID 30-00-01192-22
Ownership Fee Simple
SqFt Source Estimated
Acceptable Financing Cash, Conventional
Listing Terms Cash, Conventional
Financing Cash,Conventional
Special Listing Condition Standard
Read Less
Want to know what your home might be worth? Contact us for a FREE valuation!

Our team is ready to help you sell your home for the highest possible price ASAP

Bought with Dana S Hospodar • BHHS Fox & Roach Wayne-Devon

GET MORE INFORMATION





