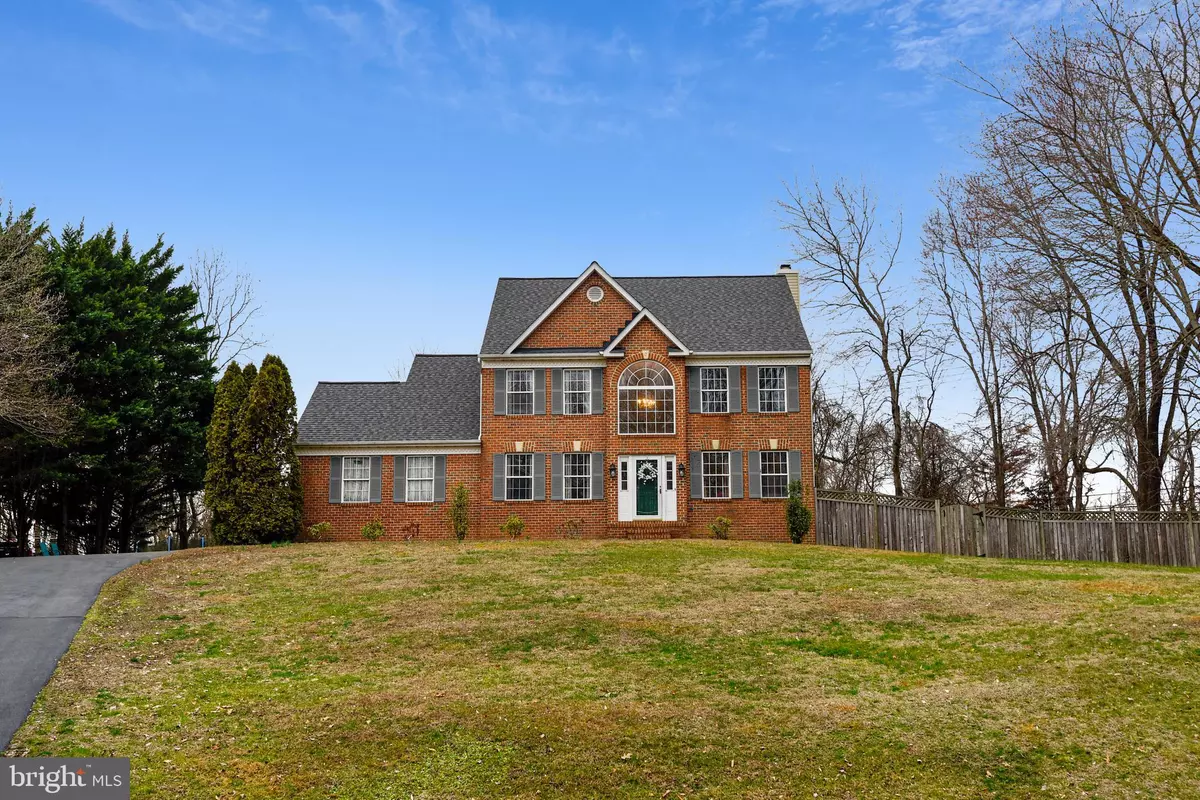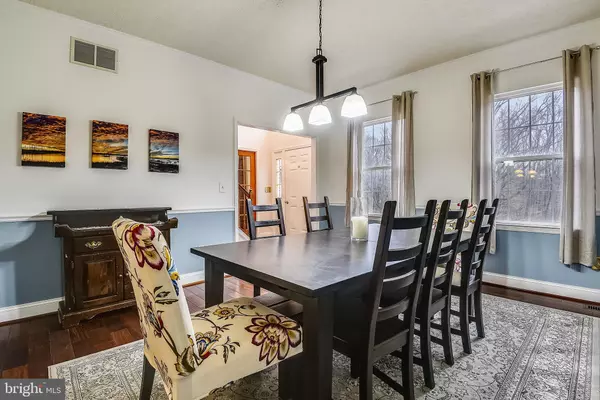$559,000
$559,000
For more information regarding the value of a property, please contact us for a free consultation.
3008 WHITE BEECH DR Harwood, MD 20776
5 Beds
4 Baths
3,550 SqFt
Key Details
Sold Price $559,000
Property Type Single Family Home
Sub Type Detached
Listing Status Sold
Purchase Type For Sale
Square Footage 3,550 sqft
Price per Sqft $157
Subdivision Birdsville Forest
MLS Listing ID MDAA425254
Sold Date 04/15/20
Style Colonial
Bedrooms 5
Full Baths 3
Half Baths 1
HOA Fees $16/ann
HOA Y/N Y
Abv Grd Liv Area 2,430
Originating Board BRIGHT
Year Built 1996
Annual Tax Amount $5,635
Tax Year 2019
Lot Size 0.954 Acres
Acres 0.95
Property Description
LOCATION, LOCATION, LOCATION, JUST 1 MILE SOUTH OF SOUTH RIVER COLONY. EXCELLENT FIND FOR BUYERS SEEKING NEWER COLONIAL OFFERING A COUNTRY SETTING ON AN APPROXIMATELY 1 ACRE FENCED LOT PERFECTLY PERCHED ON A NON-THROUGH STREET WITH EASY ACCESS TO DAVIDSONVILLE ROAD (ROUTE 424 SOUTH), ROUTE 2 (SOLOMONS ISLAND ROAD) AND DC PARK 'N' RIDE A FEW MILES AWAY LOTS OF LIVING SPACE ON 3 FINISHED LEVELS FEATURING HIGH CEILINGS AND RICH CHERRY HARDWOOD FLOORING ON MAIN LEVEL BUYERS WILL LOVE THE OPEN KITCHEN ADJOINING THE FAMILY ROOM THAT FEATURES A SOOTHING WOOD-BURNING FIREPLACE ROOF REPLACED IN 2018, HVAC SYSTEM AND ALL APPLIANCES REPLACED 6 YEARS AGO 2-CAR GARAGE OVER SIZED 20'x12' SHED FOR GARDENING/POTTING, LAWN EQUIPMENT OR BIKE STORAGE FRESHLY PAINTED AND NEUTRAL TONES MOVE-IN READY! JUST 1 MILE SOUTH OF SOUTH RIVER COLONY COMMUNITIES AND SOUTH RIVER SCHOOL DISTRICT!
Location
State MD
County Anne Arundel
Zoning RESIDENTIAL
Rooms
Other Rooms Dining Room, Primary Bedroom, Bedroom 2, Bedroom 3, Bedroom 4, Bedroom 5, Kitchen, Family Room, Foyer, Study, Recreation Room, Storage Room, Utility Room, Primary Bathroom
Basement Other, Full, Fully Finished, Heated, Improved, Outside Entrance, Interior Access
Interior
Hot Water 60+ Gallon Tank
Heating Heat Pump(s)
Cooling Ceiling Fan(s), Central A/C
Flooring Hardwood, Carpet, Ceramic Tile
Fireplaces Number 1
Fireplaces Type Mantel(s), Wood
Equipment Built-In Microwave, Dryer, Microwave, Exhaust Fan, Refrigerator, Stainless Steel Appliances, Washer, Water Conditioner - Owned, Water Heater, Stove
Fireplace Y
Window Features Double Hung,Double Pane,Insulated,Screens,Sliding
Appliance Built-In Microwave, Dryer, Microwave, Exhaust Fan, Refrigerator, Stainless Steel Appliances, Washer, Water Conditioner - Owned, Water Heater, Stove
Heat Source Electric
Laundry Lower Floor
Exterior
Exterior Feature Deck(s)
Garage Garage - Side Entry, Garage Door Opener
Garage Spaces 2.0
Fence Rear, Privacy, Wood
Utilities Available DSL Available, Under Ground
Water Access N
View Trees/Woods
Roof Type Architectural Shingle
Accessibility None
Porch Deck(s)
Attached Garage 2
Total Parking Spaces 2
Garage Y
Building
Lot Description Rear Yard, SideYard(s)
Story 3+
Sewer Septic Exists
Water Well
Architectural Style Colonial
Level or Stories 3+
Additional Building Above Grade, Below Grade
Structure Type 9'+ Ceilings,2 Story Ceilings,Dry Wall
New Construction N
Schools
Elementary Schools Central
Middle Schools Central
High Schools South River
School District Anne Arundel County Public Schools
Others
HOA Fee Include Common Area Maintenance
Senior Community No
Tax ID 020104790073294
Ownership Fee Simple
SqFt Source Assessor
Special Listing Condition Standard
Read Less
Want to know what your home might be worth? Contact us for a FREE valuation!

Our team is ready to help you sell your home for the highest possible price ASAP

Bought with Kathy Whitlock • Academy Realty Inc.

GET MORE INFORMATION





