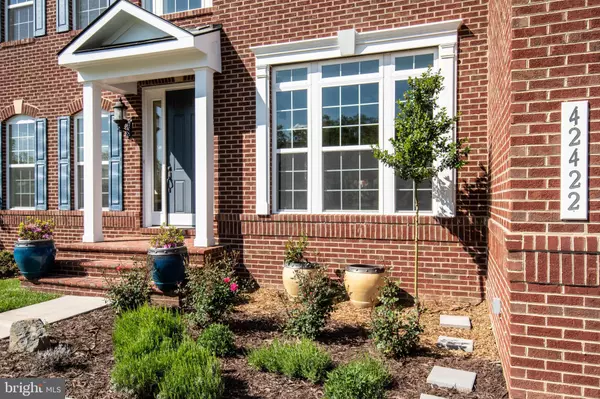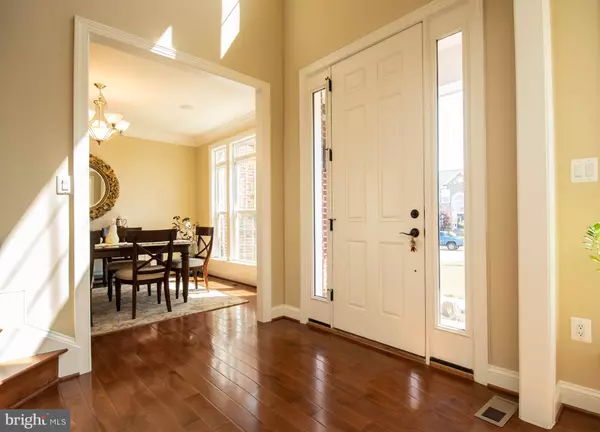$788,000
$799,900
1.5%For more information regarding the value of a property, please contact us for a free consultation.
42422 CHAMOIS CT Sterling, VA 20166
5 Beds
4 Baths
4,641 SqFt
Key Details
Sold Price $788,000
Property Type Single Family Home
Sub Type Detached
Listing Status Sold
Purchase Type For Sale
Square Footage 4,641 sqft
Price per Sqft $169
Subdivision Winsbury
MLS Listing ID VALO410390
Sold Date 08/03/20
Style Colonial
Bedrooms 5
Full Baths 3
Half Baths 1
HOA Fees $62/qua
HOA Y/N Y
Abv Grd Liv Area 3,691
Originating Board BRIGHT
Year Built 2009
Annual Tax Amount $7,111
Tax Year 2020
Lot Size 10,890 Sqft
Acres 0.25
Property Description
This gorgeous, well maintained home is immaculate - a must see! Only 10 years young, these original owners are sure you will appreciate the more than $100,000 in upgrades. From top to bottom, no detail was left out! You will see crown molding, 6" baseboards, 4" cherry hardwood flooring, recessed lighting, 9' ceilings on all levels and 10' ceiling in the family room. The joy of cooking will be experienced in this kitchen where every aspect has been upgraded - granite counter tops, stainless steel appliances, cabinets, tile back splash and even an apothecary cabinet! Large walk-in pantry provides even more storage space. Your main living area has great natural light with 6 extra windows on the side of the house, plus 6' bump out in family room and breakfast room off the kitchen. Walk up the double oak staircase with iron railings to see the owners suite which boasts a seating area and gas fireplace! Move downstairs and you will be excited to see nearly 1,000 sq. ft. of open finished space ready for entertaining and gathering around a pool table and large screen TV. The remaining space has a large storage room, and two more roughed in rooms for possible exercise room or in-law suite with bathroom. Look closer and you will see extra height on main level doors. The media package provides you with LAN, phone and cable jacks in every room, including the garage, and extra cable jack in owner suite and downstairs. Home is pre-wired for surround sound in family room. Built-in speakers can be found in the kitchen, dining room, library and basement. Moving outside you will find pre-wiring for cameras at front and back doors, brick front porch, upgraded lighting fixtures, premium lot gives you a spacious backyard and long driveway, nicely located at the end of a cul de sac. The neutral paint and carpet color is ready for you to move in and add your own personal touch! Located within 5 minutes of 2 state of the art libraries, fire station, hospital, and zoned for sought after Ashburn schools. Close to numerous restaurants, shopping and entertainment centers like Brambleton Town Center, Loudoun Station, One Loudoun, Leesburg Outlets, Reston Town Center, and Tysons Corner. FYI - Gas company is currently putting in gas lines. Owners will have the option to convert from propane to gas.
Location
State VA
County Loudoun
Zoning 01
Rooms
Other Rooms Living Room, Dining Room, Kitchen, Family Room, Foyer, Breakfast Room, Laundry, Office, Recreation Room, Storage Room, Half Bath
Basement Full, Daylight, Partial, Partially Finished, Walkout Level, Space For Rooms, Windows, Rough Bath Plumb, Rear Entrance, Heated
Interior
Interior Features Carpet, Ceiling Fan(s), Crown Moldings, Double/Dual Staircase, Family Room Off Kitchen, Floor Plan - Open, Formal/Separate Dining Room, Kitchen - Island, Primary Bath(s), Pantry, Recessed Lighting, Soaking Tub, Stall Shower, Tub Shower, Upgraded Countertops, Window Treatments, Wood Floors
Hot Water Propane
Heating Forced Air
Cooling Central A/C, Zoned, Heat Pump(s)
Flooring Carpet, Ceramic Tile, Hardwood
Fireplaces Number 2
Fireplaces Type Double Sided, Fireplace - Glass Doors, Gas/Propane, Mantel(s)
Equipment Built-In Microwave, Dishwasher, Disposal, Icemaker, Oven - Wall, Oven/Range - Gas, Range Hood, Stainless Steel Appliances, Washer/Dryer Hookups Only, Water Heater, Refrigerator
Fireplace Y
Appliance Built-In Microwave, Dishwasher, Disposal, Icemaker, Oven - Wall, Oven/Range - Gas, Range Hood, Stainless Steel Appliances, Washer/Dryer Hookups Only, Water Heater, Refrigerator
Heat Source Propane - Owned
Laundry Hookup, Main Floor
Exterior
Exterior Feature Brick
Parking Features Garage - Front Entry
Garage Spaces 2.0
Utilities Available Cable TV, Phone Available, Propane
Water Access N
Roof Type Shingle
Accessibility None
Porch Brick
Attached Garage 2
Total Parking Spaces 2
Garage Y
Building
Story 3
Sewer Public Sewer
Water Public
Architectural Style Colonial
Level or Stories 3
Additional Building Above Grade, Below Grade
Structure Type 9'+ Ceilings,2 Story Ceilings,High
New Construction N
Schools
Elementary Schools Creightons Corner
Middle Schools Stone Hill
High Schools Rock Ridge
School District Loudoun County Public Schools
Others
Pets Allowed Y
HOA Fee Include Snow Removal,Trash,Common Area Maintenance
Senior Community No
Tax ID 162352627000
Ownership Fee Simple
SqFt Source Estimated
Acceptable Financing FHA, Conventional, VA, Cash
Horse Property N
Listing Terms FHA, Conventional, VA, Cash
Financing FHA,Conventional,VA,Cash
Special Listing Condition Standard
Pets Allowed No Pet Restrictions
Read Less
Want to know what your home might be worth? Contact us for a FREE valuation!

Our team is ready to help you sell your home for the highest possible price ASAP

Bought with Brenda J Berryman • Berryman Realty

GET MORE INFORMATION





