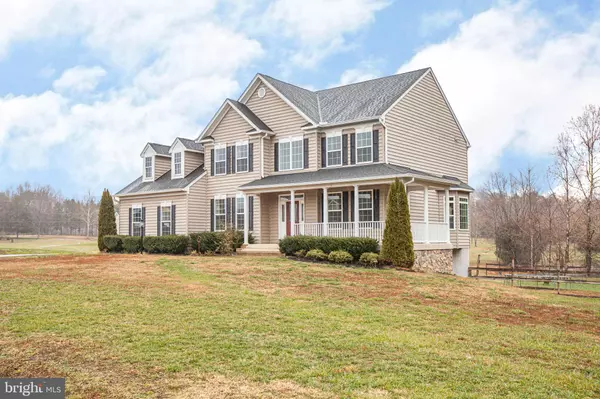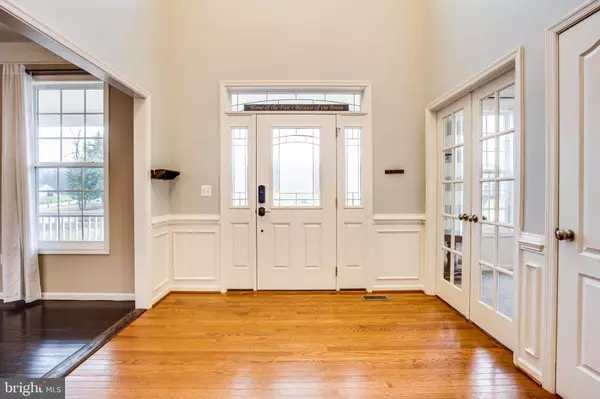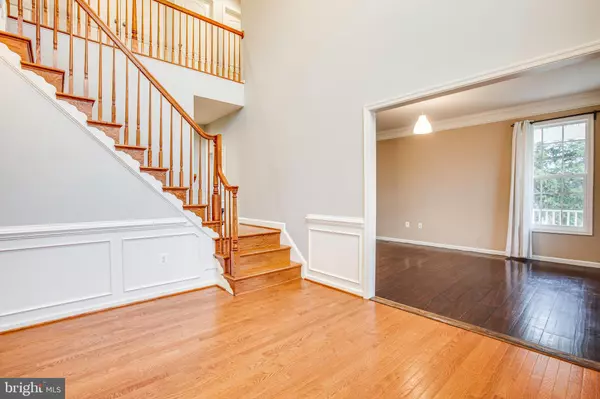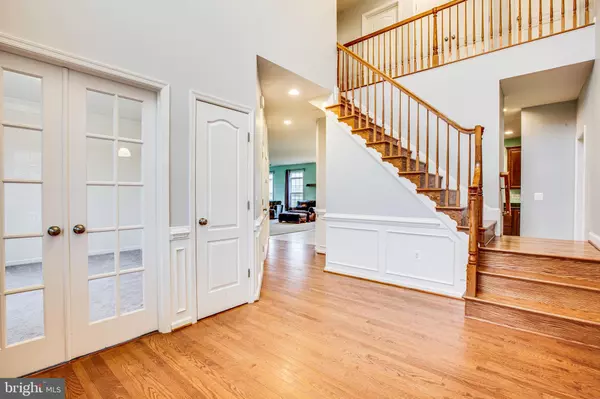$542,000
$559,990
3.2%For more information regarding the value of a property, please contact us for a free consultation.
335 TIMBER MILL LN Fredericksburg, VA 22406
5 Beds
4 Baths
5,135 SqFt
Key Details
Sold Price $542,000
Property Type Single Family Home
Sub Type Detached
Listing Status Sold
Purchase Type For Sale
Square Footage 5,135 sqft
Price per Sqft $105
Subdivision Stafford Estates
MLS Listing ID VAST217364
Sold Date 02/28/20
Style Traditional
Bedrooms 5
Full Baths 3
Half Baths 1
HOA Fees $35/mo
HOA Y/N Y
Abv Grd Liv Area 3,651
Originating Board BRIGHT
Year Built 2013
Annual Tax Amount $5,100
Tax Year 2018
Lot Size 5.072 Acres
Acres 5.07
Property Description
Welcome home to 335 Timber Mill Lane where you will find privacy and elegance. This 5,000 sq ft home checks all the boxes! This home is situated on 5.7 picturesque acres with a pond and is an absolute must see. This gorgeous gourmet kitchen offers 42" cabinets, large pantry, Stainless steel appliances, granite counter tops, 2 bar overhangs, and double ovens with convection. The family room features a fireplace and has lots of windows. The Master Bedroom is very spacious, offering a sitting room, walk in closet, and a luxurious bathroom with a large tiled shower and soaking tub. The walk out basement is finished with another large bedroom , full bathroom, and plenty of room to entertain. Outside offers a fenced yard, storage shed, and clubhouse. Enjoy country living with the convenience of shopping, parks, and I95 being just a short drive away. Schedule your showing today!
Location
State VA
County Stafford
Zoning A1
Rooms
Other Rooms Dining Room, Primary Bedroom, Bedroom 2, Bedroom 4, Bedroom 5, Kitchen, Family Room, Bathroom 3, Hobby Room
Basement Full
Interior
Interior Features Breakfast Area, Carpet, Ceiling Fan(s), Chair Railings, Crown Moldings, Dining Area, Floor Plan - Open, Kitchen - Gourmet, Kitchen - Island, Primary Bath(s), Pantry, Soaking Tub, Upgraded Countertops, Walk-in Closet(s), Water Treat System, Wood Floors
Hot Water 60+ Gallon Tank, Electric
Heating Heat Pump(s)
Cooling None
Flooring Carpet, Ceramic Tile, Hardwood, Laminated
Fireplaces Number 1
Fireplaces Type Gas/Propane, Mantel(s)
Equipment Built-In Microwave, Cooktop, Dishwasher, Disposal, Oven - Wall, Refrigerator, Stainless Steel Appliances, Icemaker
Fireplace Y
Window Features Transom,Energy Efficient
Appliance Built-In Microwave, Cooktop, Dishwasher, Disposal, Oven - Wall, Refrigerator, Stainless Steel Appliances, Icemaker
Heat Source Electric
Laundry Upper Floor
Exterior
Exterior Feature Porch(es)
Parking Features Garage - Side Entry, Garage Door Opener
Garage Spaces 2.0
Fence Wood
Utilities Available Cable TV Available, Fiber Optics Available, Phone Available, Propane
Water Access N
View Pond
Roof Type Architectural Shingle
Accessibility 2+ Access Exits
Porch Porch(es)
Attached Garage 2
Total Parking Spaces 2
Garage Y
Building
Lot Description Backs to Trees
Story 3+
Sewer On Site Septic, Septic < # of BR
Water Well
Architectural Style Traditional
Level or Stories 3+
Additional Building Above Grade, Below Grade
Structure Type 9'+ Ceilings,2 Story Ceilings
New Construction N
Schools
Elementary Schools Hartwood
Middle Schools T. Benton Gayle
High Schools Mountain View
School District Stafford County Public Schools
Others
Pets Allowed Y
HOA Fee Include Common Area Maintenance
Senior Community No
Tax ID 34-L-3-C-98
Ownership Fee Simple
SqFt Source Estimated
Acceptable Financing Cash, Conventional, FHA, VA
Horse Property Y
Horse Feature Horses Allowed
Listing Terms Cash, Conventional, FHA, VA
Financing Cash,Conventional,FHA,VA
Special Listing Condition Standard
Pets Allowed No Pet Restrictions
Read Less
Want to know what your home might be worth? Contact us for a FREE valuation!

Our team is ready to help you sell your home for the highest possible price ASAP

Bought with Lisa M Thompson • United Real Estate Premier
GET MORE INFORMATION





