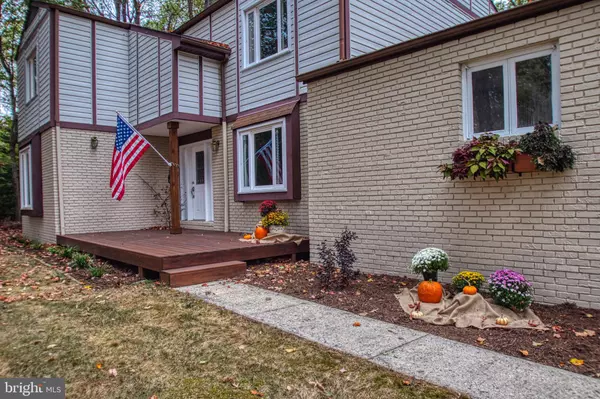$519,500
$529,000
1.8%For more information regarding the value of a property, please contact us for a free consultation.
532 PINEDALE DR Annapolis, MD 21401
4 Beds
3 Baths
3,246 SqFt
Key Details
Sold Price $519,500
Property Type Single Family Home
Sub Type Detached
Listing Status Sold
Purchase Type For Sale
Square Footage 3,246 sqft
Price per Sqft $160
Subdivision North River Forest
MLS Listing ID MDAA406782
Sold Date 01/16/20
Style Colonial
Bedrooms 4
Full Baths 2
Half Baths 1
HOA Fees $14/ann
HOA Y/N Y
Abv Grd Liv Area 2,430
Originating Board BRIGHT
Year Built 1980
Annual Tax Amount $5,070
Tax Year 2018
Lot Size 1.030 Acres
Acres 1.03
Property Description
Over 3,500 sq ft colonial sited on a private, level and acre lot with shade trees and wooded privacy / Front grassy lawn and vast fenced-in back yard / Hardwood floors throughout most of the main level / Pleasant Sun Room with vaulted ceiling / Family Room highlights a fireplace with masonry surround and hearth and atrium sliding doors to back deck / Granite counters in Kitchen with upgraded appliances including range with upper drawer microwave / Owners Suite features a corner fireplace, new bath with 3-head shower and integrated blue tooth speaker, separate tub and granite vanity plus walk-in closet with built-in organizer / Hall bath also renovated with granite vanity and modern materials / Lower level showcases Rec Rm potential, space for gym or storage and access to back yard / Private deck incorporates a hot tub with a back drop of shade trees / Extended resealed driveway with additional parking areas / Newer HVAC system and ductwork / Home warranty included
Location
State MD
County Anne Arundel
Zoning RA
Rooms
Other Rooms Living Room, Dining Room, Primary Bedroom, Bedroom 2, Bedroom 3, Bedroom 4, Kitchen, Game Room, Family Room, Sun/Florida Room, Storage Room, Bathroom 2, Primary Bathroom
Basement Full, Improved, Outside Entrance, Rear Entrance, Walkout Stairs
Interior
Interior Features Ceiling Fan(s), Family Room Off Kitchen, Formal/Separate Dining Room, Primary Bath(s), Walk-in Closet(s), Wood Floors
Hot Water Electric
Heating Heat Pump(s), Forced Air
Cooling Central A/C, Ceiling Fan(s)
Fireplaces Number 2
Fireplaces Type Fireplace - Glass Doors, Screen
Equipment Built-In Microwave, Dishwasher, Disposal, Dryer - Front Loading, Oven - Self Cleaning, Oven/Range - Electric, Refrigerator, Washer - Front Loading
Fireplace Y
Window Features Casement
Appliance Built-In Microwave, Dishwasher, Disposal, Dryer - Front Loading, Oven - Self Cleaning, Oven/Range - Electric, Refrigerator, Washer - Front Loading
Heat Source Electric
Laundry Main Floor
Exterior
Garage Garage - Side Entry
Garage Spaces 12.0
Waterfront N
Water Access N
Accessibility None
Attached Garage 2
Total Parking Spaces 12
Garage Y
Building
Story 3+
Sewer Septic Exists
Water Public
Architectural Style Colonial
Level or Stories 3+
Additional Building Above Grade, Below Grade
New Construction N
Schools
Elementary Schools Rolling Knolls
Middle Schools Bates
High Schools Annapolis
School District Anne Arundel County Public Schools
Others
Pets Allowed Y
HOA Fee Include Common Area Maintenance
Senior Community No
Tax ID 020256190017462
Ownership Fee Simple
SqFt Source Assessor
Horse Property N
Special Listing Condition Standard
Pets Description Cats OK, Dogs OK
Read Less
Want to know what your home might be worth? Contact us for a FREE valuation!

Our team is ready to help you sell your home for the highest possible price ASAP

Bought with Sandra B Gendleman • Coldwell Banker Realty

GET MORE INFORMATION





