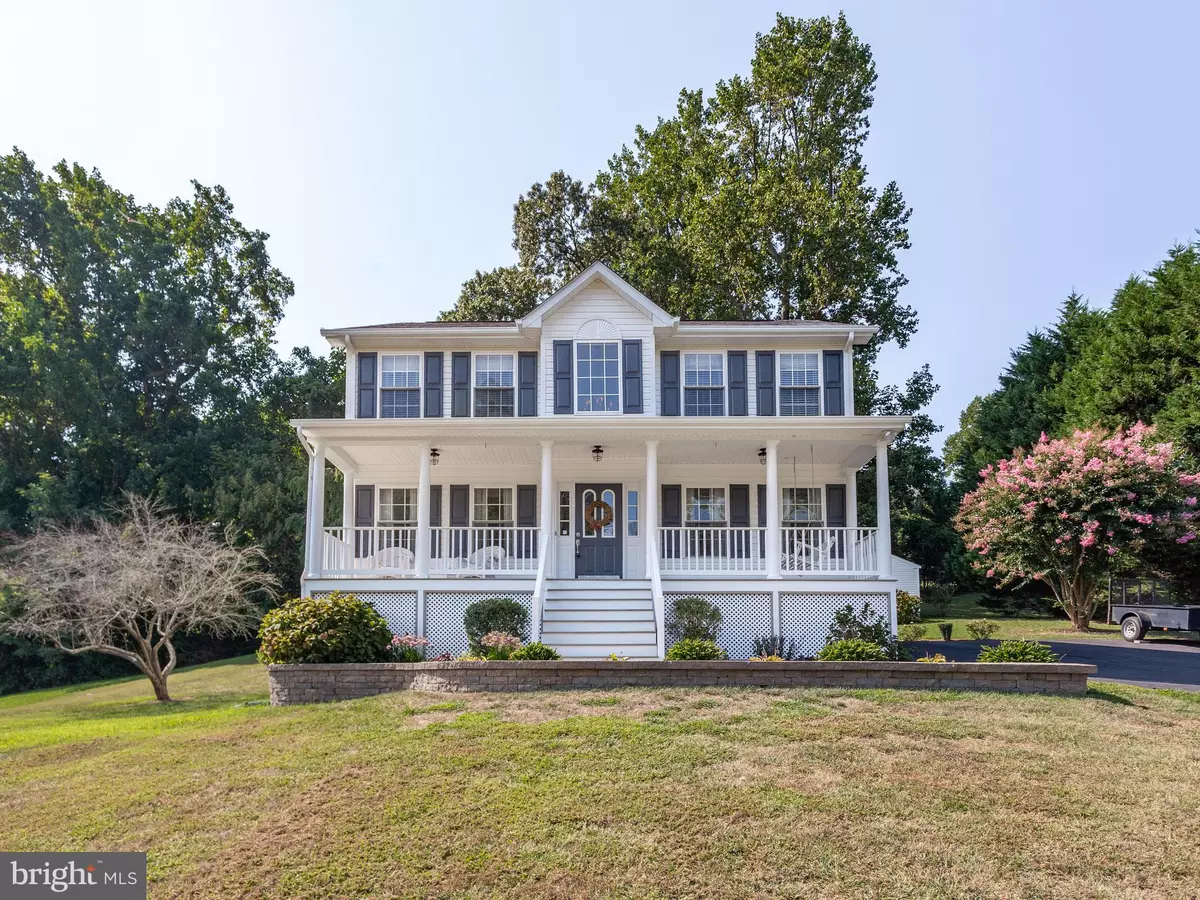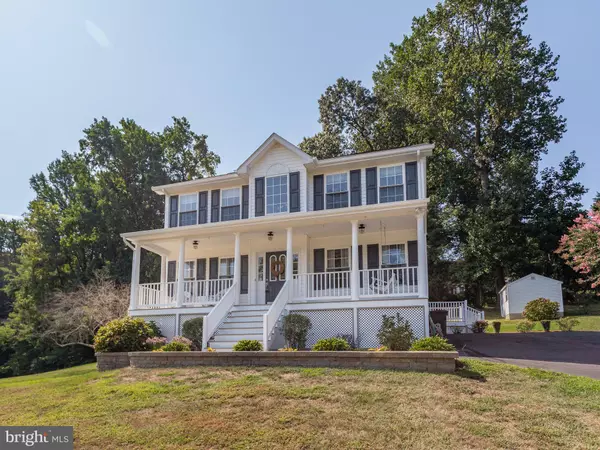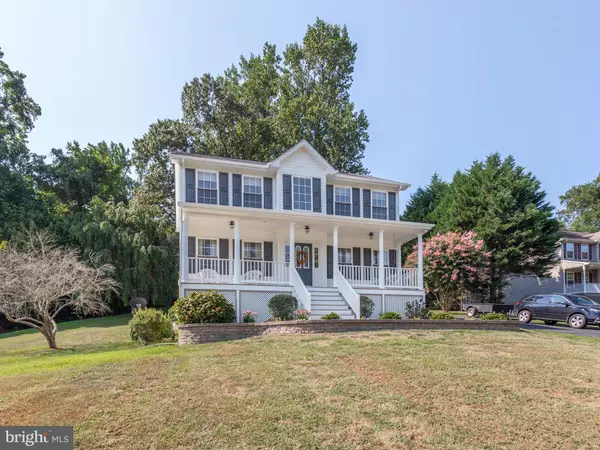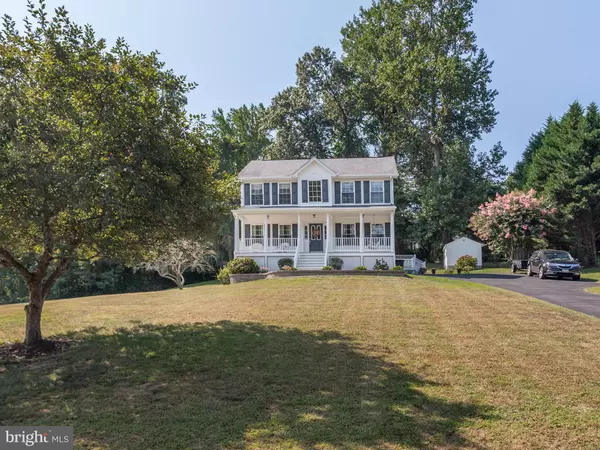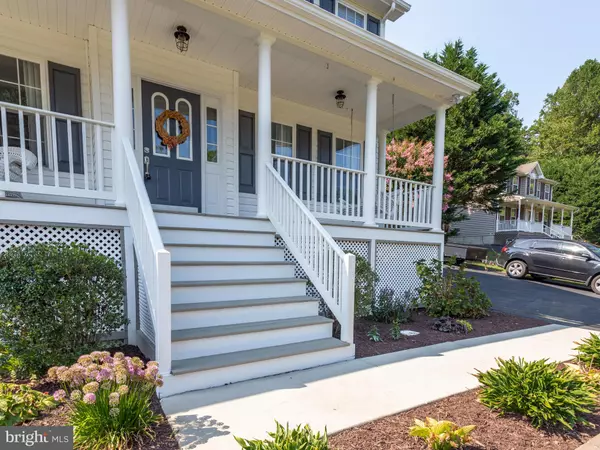$363,000
$350,000
3.7%For more information regarding the value of a property, please contact us for a free consultation.
1483 APPLE CT Saint Leonard, MD 20685
4 Beds
4 Baths
2,724 SqFt
Key Details
Sold Price $363,000
Property Type Single Family Home
Sub Type Detached
Listing Status Sold
Purchase Type For Sale
Square Footage 2,724 sqft
Price per Sqft $133
Subdivision Calvert Beach Estates
MLS Listing ID MDCA175794
Sold Date 05/15/20
Style Colonial
Bedrooms 4
Full Baths 3
Half Baths 1
HOA Y/N N
Abv Grd Liv Area 1,834
Originating Board BRIGHT
Year Built 2001
Annual Tax Amount $3,576
Tax Year 2019
Lot Size 0.494 Acres
Acres 0.49
Property Description
Welcome to 1483 Apple Court! Come see this lovely, well- maintained 2724 sq. ft. 4 bedroom/3.5 bath colonial offering convenient beach access. Situated on a corner lot adjacent to cul-de-sac, buyers will enjoy a nice, spacious lot that backs to trees with plenty of room to run! Upon entering home you'll be greeted by a bright 2-story foyer that separates the formal living and dining room spaces. Buyers will appreciate upgraded flooring, granite counter tops, and stainless steel appliances. Upstairs master bedroom boasts a walk-in closet and beautiful en suite complete with double vanity and large 2 person soaking tub. This home also includes a finished walkout basement with nice rec/flex space and 4th bedroom with en suite featuring large jetted tub. This home won't last long!
Location
State MD
County Calvert
Zoning R-1
Rooms
Other Rooms Living Room, Dining Room, Primary Bedroom, Bedroom 2, Bedroom 4, Kitchen, Family Room, Bedroom 1, Laundry, Recreation Room, Bathroom 1, Bathroom 2, Primary Bathroom, Half Bath
Basement Fully Finished, Improved, Interior Access, Heated, Rear Entrance, Walkout Stairs, Windows, Sump Pump, Daylight, Full
Interior
Interior Features Breakfast Area, Ceiling Fan(s), Chair Railings, Carpet, Crown Moldings, Dining Area, Family Room Off Kitchen, Formal/Separate Dining Room, WhirlPool/HotTub, Wood Floors, Primary Bath(s), Kitchen - Table Space, Upgraded Countertops, Walk-in Closet(s), Wainscotting, Floor Plan - Traditional
Hot Water Electric
Heating Heat Pump(s)
Cooling Ceiling Fan(s), Central A/C
Flooring Hardwood
Equipment Dishwasher, Energy Efficient Appliances, Icemaker, Water Heater, Stainless Steel Appliances, Microwave, Oven/Range - Electric, Refrigerator, Exhaust Fan, Dryer, Washer
Fireplace N
Window Features Screens,Double Pane
Appliance Dishwasher, Energy Efficient Appliances, Icemaker, Water Heater, Stainless Steel Appliances, Microwave, Oven/Range - Electric, Refrigerator, Exhaust Fan, Dryer, Washer
Heat Source Electric
Laundry Hookup, Basement
Exterior
Exterior Feature Porch(es), Deck(s)
Utilities Available Cable TV Available, Under Ground
Water Access Y
View Trees/Woods
Roof Type Asphalt
Street Surface Paved
Accessibility None
Porch Porch(es), Deck(s)
Garage N
Building
Lot Description Corner, Backs to Trees
Story 3+
Sewer Community Septic Tank, Private Septic Tank
Water Public
Architectural Style Colonial
Level or Stories 3+
Additional Building Above Grade, Below Grade
Structure Type Dry Wall
New Construction N
Schools
School District Calvert County Public Schools
Others
Pets Allowed Y
Senior Community No
Tax ID 0501187015
Ownership Fee Simple
SqFt Source Estimated
Acceptable Financing Cash, Conventional, FHA, USDA, VA
Horse Property N
Listing Terms Cash, Conventional, FHA, USDA, VA
Financing Cash,Conventional,FHA,USDA,VA
Special Listing Condition Standard
Pets Allowed No Pet Restrictions
Read Less
Want to know what your home might be worth? Contact us for a FREE valuation!

Our team is ready to help you sell your home for the highest possible price ASAP

Bought with Carole A George • CENTURY 21 New Millennium
GET MORE INFORMATION

