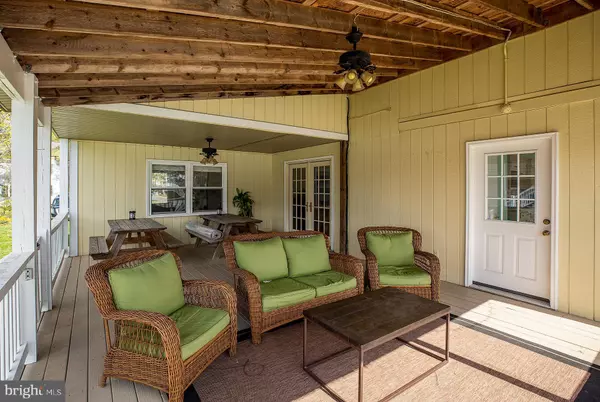$540,000
$585,000
7.7%For more information regarding the value of a property, please contact us for a free consultation.
60 WATERTOWN RD Ocean Pines, MD 21811
5 Beds
2 Baths
2,912 SqFt
Key Details
Sold Price $540,000
Property Type Single Family Home
Sub Type Detached
Listing Status Sold
Purchase Type For Sale
Square Footage 2,912 sqft
Price per Sqft $185
Subdivision Ocean Pines - Nantucket
MLS Listing ID MDWO113226
Sold Date 02/17/21
Style Other
Bedrooms 5
Full Baths 2
HOA Fees $250/ann
HOA Y/N Y
Abv Grd Liv Area 2,912
Originating Board BRIGHT
Year Built 1978
Annual Tax Amount $3,253
Tax Year 2019
Lot Size 0.287 Acres
Acres 0.29
Lot Dimensions 0.00 x 0.00
Property Description
Awesome large home with Southern exposure and cruise ship views directly on the water on a double lot in Ocean Pines. (two side by side lots with separate tax id numbers) The open floor plan of the first floor leads to a large back porch where you can enjoy your morning coffee or evening cocktails with expansive bayviews. Plenty of room for a growing family or for lots of visitors. Large yard and big kitchen to enjoy! Would even make a great investment property! Property is being sold AS IS and deck on the second floor needs repair. However, there is a separate set of stairs leading up to that deck directly for convenience. There is a roughed in bathroom in the master on the 2nd floor as well. Nestled close to the South Gate entrance of Ocean Pines, you will have easy access to all of the amenities available in the Pines as well as every day needs. Both public and private schools in the area are fantastic! Call Listing Agent for more details or schedule an appointment to see TODAY!
Location
State MD
County Worcester
Area Worcester Ocean Pines
Zoning R-3
Direction North
Rooms
Main Level Bedrooms 2
Interior
Hot Water Electric
Heating Heat Pump(s)
Cooling Central A/C
Flooring Wood, Other, Ceramic Tile
Fireplaces Number 1
Equipment Built-In Microwave, Dishwasher, Oven/Range - Electric, Refrigerator, Water Heater
Fireplace Y
Appliance Built-In Microwave, Dishwasher, Oven/Range - Electric, Refrigerator, Water Heater
Heat Source Natural Gas
Exterior
Garage Spaces 2.0
Amenities Available Community Center, Golf Course Membership Available, Jog/Walk Path, Library, Picnic Area, Pool Mem Avail, Recreational Center, Other
Water Access Y
Roof Type Shingle
Accessibility None
Total Parking Spaces 2
Garage N
Building
Story 2
Foundation Block, Crawl Space
Sewer Public Sewer
Water Public
Architectural Style Other
Level or Stories 2
Additional Building Above Grade, Below Grade
New Construction N
Schools
Elementary Schools Showell
Middle Schools Stephen Decatur
High Schools Stephen Decatur
School District Worcester County Public Schools
Others
Pets Allowed Y
HOA Fee Include Common Area Maintenance,Reserve Funds,Other
Senior Community No
Tax ID 03-050157
Ownership Fee Simple
SqFt Source Assessor
Security Features Smoke Detector
Acceptable Financing Cash, Conventional
Horse Property N
Listing Terms Cash, Conventional
Financing Cash,Conventional
Special Listing Condition Standard
Pets Allowed No Pet Restrictions
Read Less
Want to know what your home might be worth? Contact us for a FREE valuation!

Our team is ready to help you sell your home for the highest possible price ASAP

Bought with Bethany A. Drew • Hileman Real Estate-Berlin

GET MORE INFORMATION





