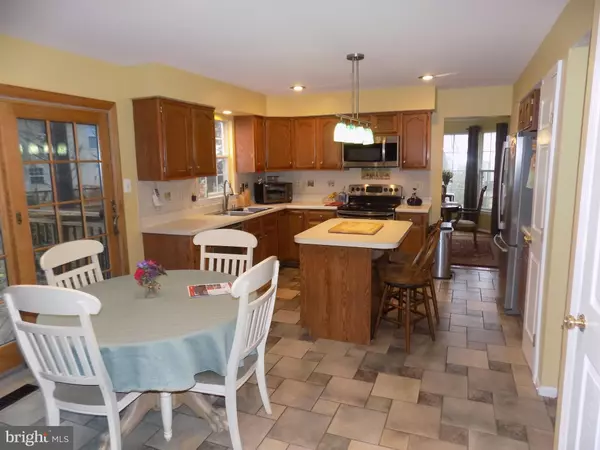$534,000
$529,000
0.9%For more information regarding the value of a property, please contact us for a free consultation.
2105 MEGHAN CT Crofton, MD 21114
5 Beds
4 Baths
3,138 SqFt
Key Details
Sold Price $534,000
Property Type Single Family Home
Sub Type Detached
Listing Status Sold
Purchase Type For Sale
Square Footage 3,138 sqft
Price per Sqft $170
Subdivision Crofton Woods
MLS Listing ID MDAA418094
Sold Date 01/29/20
Style Colonial
Bedrooms 5
Full Baths 3
Half Baths 1
HOA Y/N N
Abv Grd Liv Area 2,138
Originating Board BRIGHT
Year Built 1993
Annual Tax Amount $5,513
Tax Year 2019
Lot Size 9,419 Sqft
Acres 0.22
Property Description
Brand new Carpet! Renovated Bathrooms. Original Owners have loved every minute of their 26 years raising their family in this storybook neighborhood. Now it's your turn! Over $20,000 in landscaping has maximized this idyllic setting where the proximity to major travel routes, Baltimore, Annapolis and Washington melt away in your private, tranquil oasis. This 5 bedroom, 4 bathroom home offers the cozy closeness sought by families while the lower level living area flush with bedroom, full bathroom, family room and den with it's own private entrance allows for two completely separate living spaces. An open concept first floor complete with hardwood flooring boasts a wood -burning fireplace in the Family room . The Kitchen has an eat-in breakfast space but the home also includes a formal Dining room with a Bay window that leads naturally to the large front-facing Living room. The cavernous Master Bedroom, with a cathedral ceiling, includes a Walk-In closet, sitting area and Master Bathroom complete with soaking tub, separate stand-up shower and a dual vanity. A two level deck offers multiple options to enjoy the serene backyard. Highly rated schools, including the Brand New Crofton Area High School are just one of the many perks of living in Crofton Woods. Lifestyle convenience meets peaceful existence. This home is a dream come true but don't sleep on the opportunity. Come and see for yourself.
Location
State MD
County Anne Arundel
Zoning R5
Rooms
Other Rooms Living Room, Dining Room, Primary Bedroom, Bedroom 2, Bedroom 3, Bedroom 4, Bedroom 5, Kitchen, Family Room, Bathroom 2, Bathroom 3, Primary Bathroom
Basement Fully Finished, Interior Access, Outside Entrance, Connecting Stairway, Rear Entrance
Interior
Interior Features Breakfast Area, Carpet, Ceiling Fan(s), Formal/Separate Dining Room, Kitchen - Eat-In, Kitchen - Island, Kitchen - Table Space, Primary Bath(s), Pantry, Walk-in Closet(s), Wood Floors
Heating Forced Air
Cooling Central A/C, Ceiling Fan(s)
Flooring Hardwood, Carpet, Ceramic Tile
Fireplaces Number 1
Equipment Built-In Microwave, Dishwasher, Disposal, Dryer, Washer, Oven/Range - Electric, Refrigerator, Stove, Water Heater
Appliance Built-In Microwave, Dishwasher, Disposal, Dryer, Washer, Oven/Range - Electric, Refrigerator, Stove, Water Heater
Heat Source Natural Gas
Exterior
Exterior Feature Deck(s), Porch(es)
Garage Garage - Front Entry, Inside Access
Garage Spaces 4.0
Waterfront N
Water Access N
Roof Type Shingle
Accessibility 2+ Access Exits
Porch Deck(s), Porch(es)
Attached Garage 2
Total Parking Spaces 4
Garage Y
Building
Lot Description Cul-de-sac, Partly Wooded
Story 3+
Sewer Public Sewer
Water Public
Architectural Style Colonial
Level or Stories 3+
Additional Building Above Grade, Below Grade
New Construction N
Schools
Elementary Schools Crofton Woods
Middle Schools Crofton
High Schools South River
School District Anne Arundel County Public Schools
Others
Pets Allowed Y
Senior Community No
Tax ID 020220490080477
Ownership Fee Simple
SqFt Source Estimated
Acceptable Financing Conventional, FHA, FNMA, Cash
Listing Terms Conventional, FHA, FNMA, Cash
Financing Conventional,FHA,FNMA,Cash
Special Listing Condition Standard
Pets Description No Pet Restrictions
Read Less
Want to know what your home might be worth? Contact us for a FREE valuation!

Our team is ready to help you sell your home for the highest possible price ASAP

Bought with Paul W Marston • Long & Foster Real Estate, Inc.

GET MORE INFORMATION





