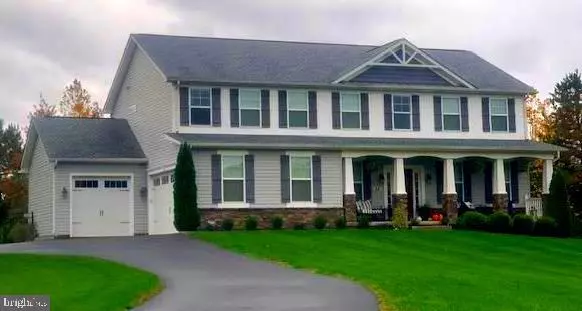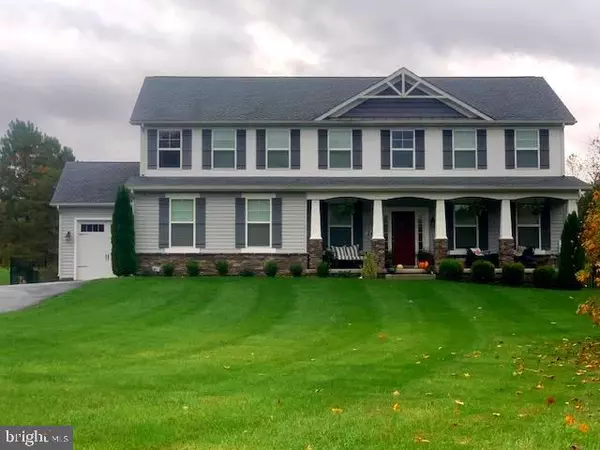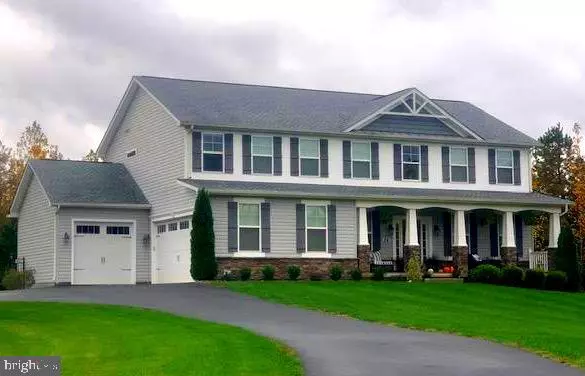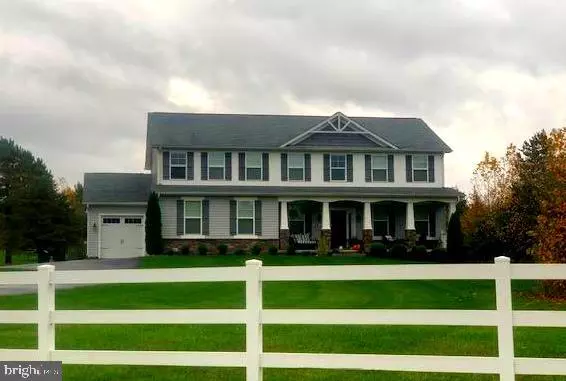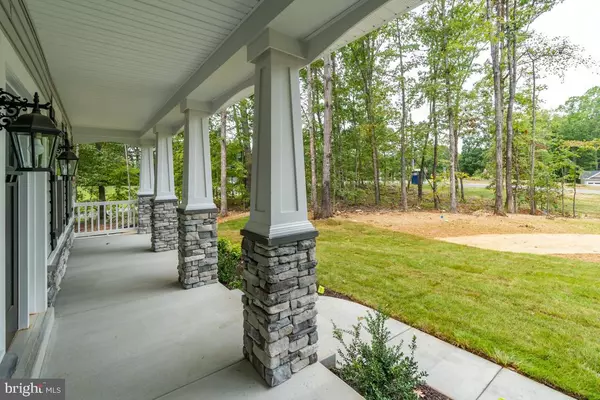$500,400
$499,999
0.1%For more information regarding the value of a property, please contact us for a free consultation.
LOT 7 HOPE FOREST CT Stafford, VA 22554
4 Beds
3 Baths
3,100 SqFt
Key Details
Sold Price $500,400
Property Type Single Family Home
Sub Type Detached
Listing Status Sold
Purchase Type For Sale
Square Footage 3,100 sqft
Price per Sqft $161
Subdivision Hope Rd
MLS Listing ID VAST210790
Sold Date 04/01/20
Style Traditional
Bedrooms 4
Full Baths 2
Half Baths 1
HOA Fees $85/mo
HOA Y/N Y
Abv Grd Liv Area 3,100
Originating Board BRIGHT
Year Built 2020
Annual Tax Amount $1
Tax Year 2019
Lot Size 10,890 Sqft
Acres 0.25
Property Description
Winter 2020 Move in! 3 Car garage!Modern, open layout- perfect for entertaining! Home features a Craftsman front porch elevation; gourmet kitchen with granite, double ovens, gas cook top and HUGE 8' island; sunroom with vaulted ceiling; stone fireplace; 9 zone sprinkler system; upstairs laundry; very large upstairs bedrooms and luxury master bath; and 1 fully sodded yard. Still time to pick your own colors and flooring. Builder to pay up to $7500 toward closing costs with use of preferred lender and title co. Home is under construction, photos are not of actual home.
Location
State VA
County Stafford
Zoning RES
Rooms
Basement Outside Entrance, Other
Interior
Interior Features Attic, Breakfast Area, Family Room Off Kitchen, Kitchen - Gourmet, Kitchen - Island, Kitchen - Table Space, Dining Area, Kitchen - Eat-In, Chair Railings, Upgraded Countertops, Crown Moldings, Primary Bath(s), Floor Plan - Open, Floor Plan - Traditional
Hot Water Electric
Heating Heat Pump(s)
Cooling Zoned
Flooring Ceramic Tile, Hardwood, Vinyl
Fireplaces Number 1
Equipment Washer/Dryer Hookups Only, Dishwasher, Disposal, Microwave, Refrigerator
Fireplace Y
Appliance Washer/Dryer Hookups Only, Dishwasher, Disposal, Microwave, Refrigerator
Heat Source Electric
Laundry Upper Floor
Exterior
Parking Features Garage - Front Entry
Garage Spaces 3.0
Water Access N
Roof Type Shingle
Accessibility None
Attached Garage 3
Total Parking Spaces 3
Garage Y
Building
Story 3+
Sewer Public Sewer
Water Public
Architectural Style Traditional
Level or Stories 3+
Additional Building Above Grade
Structure Type 9'+ Ceilings,Dry Wall
New Construction Y
Schools
Elementary Schools Stafford
Middle Schools Stafford
High Schools Brooke Point
School District Stafford County Public Schools
Others
Senior Community No
Tax ID TBD
Ownership Fee Simple
SqFt Source Estimated
Special Listing Condition Standard
Read Less
Want to know what your home might be worth? Contact us for a FREE valuation!

Our team is ready to help you sell your home for the highest possible price ASAP

Bought with Londie Blesi • Keller Williams Capital Properties

GET MORE INFORMATION

