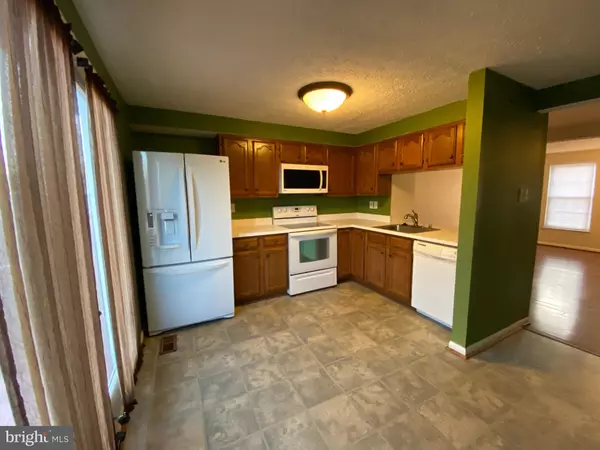$147,000
$149,900
1.9%For more information regarding the value of a property, please contact us for a free consultation.
911 N ANGEL VALLEY CT Edgewood, MD 21040
2 Beds
2 Baths
1,430 SqFt
Key Details
Sold Price $147,000
Property Type Townhouse
Sub Type End of Row/Townhouse
Listing Status Sold
Purchase Type For Sale
Square Footage 1,430 sqft
Price per Sqft $102
Subdivision Woodbridge Center
MLS Listing ID MDHR242502
Sold Date 05/07/20
Style Colonial
Bedrooms 2
Full Baths 1
Half Baths 1
HOA Fees $75/qua
HOA Y/N Y
Abv Grd Liv Area 930
Originating Board BRIGHT
Year Built 1989
Annual Tax Amount $1,252
Tax Year 2020
Lot Size 2,003 Sqft
Acres 0.05
Property Description
New lifetime warranty architectural GAF Timberline roof with transferable warranty installed March 2020! Well Maintained End of Group Townhouse with 2 Bedroom 1.5 Baths, Freshly painted, carpeted Lower Level w/ Half Bath and large family room, Master Bedroom has Separate Vanity/Sink and Entrance to Bath. Both bedrooms recently painted with New Carpet. Both bathrooms recently updated. Newer appliances in kitchen. Security system and camera and new electrical outlets throughout home. Rear yard has a large deck, privacy fence, shed and small stoned fish pond with water fall. Home faces woods and common area. Home Less than a Block from Community Center with Pool, Tennis Courts, Dog Park, Playground, Close to Shopping, and Rt 40 and I 95. Closing help available!
Location
State MD
County Harford
Zoning R3
Rooms
Other Rooms Living Room, Bedroom 2, Kitchen, Family Room, Bedroom 1, Laundry
Basement Other
Interior
Interior Features Attic, Breakfast Area, Carpet, Ceiling Fan(s), Combination Kitchen/Dining
Heating Heat Pump(s)
Cooling Central A/C, Ceiling Fan(s), Heat Pump(s)
Flooring Laminated, Partially Carpeted, Ceramic Tile
Equipment Built-In Microwave, Dishwasher, Dryer, Icemaker, Refrigerator, Washer, Stove
Appliance Built-In Microwave, Dishwasher, Dryer, Icemaker, Refrigerator, Washer, Stove
Heat Source Electric
Exterior
Exterior Feature Deck(s)
Parking On Site 2
Fence Privacy, Rear
Utilities Available Cable TV, Under Ground
Amenities Available Club House, Common Grounds, Pool - Outdoor, Tennis Courts
Water Access N
View Trees/Woods
Roof Type Asphalt
Accessibility None
Porch Deck(s)
Garage N
Building
Story 3+
Sewer Public Sewer
Water Public
Architectural Style Colonial
Level or Stories 3+
Additional Building Above Grade, Below Grade
Structure Type Dry Wall
New Construction N
Schools
Elementary Schools Riverside
Middle Schools Magnolia
High Schools Joppatowne
School District Harford County Public Schools
Others
Senior Community No
Tax ID 1301208888
Ownership Fee Simple
SqFt Source Estimated
Acceptable Financing FHA, Conventional, VA
Listing Terms FHA, Conventional, VA
Financing FHA,Conventional,VA
Special Listing Condition Standard
Read Less
Want to know what your home might be worth? Contact us for a FREE valuation!

Our team is ready to help you sell your home for the highest possible price ASAP

Bought with Victor Dominguez • Cummings & Co. Realtors

GET MORE INFORMATION





