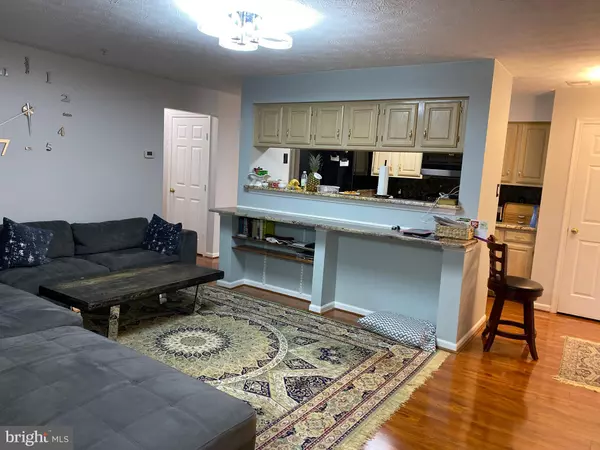$154,900
$154,900
For more information regarding the value of a property, please contact us for a free consultation.
2921 KATEWOOD CT #5 Baltimore, MD 21209
2 Beds
2 Baths
978 SqFt
Key Details
Sold Price $154,900
Property Type Condo
Sub Type Condo/Co-op
Listing Status Sold
Purchase Type For Sale
Square Footage 978 sqft
Price per Sqft $158
Subdivision Greenspring East
MLS Listing ID MDBC478096
Sold Date 01/22/20
Style Contemporary
Bedrooms 2
Full Baths 2
Condo Fees $430/mo
HOA Y/N N
Abv Grd Liv Area 978
Originating Board BRIGHT
Year Built 1994
Annual Tax Amount $2,458
Tax Year 2019
Property Description
Rare opportunity to buy fully beautifully renovated Condo with balcony, on desirable mid level, in secure building, on quiet court. Amazing renovation, including kitchen w/granite counters, mosaic backsplash, appliances, upgraded laminate floor, bathrooms with European tile, HVAC... Plenty of parking. Great location, close to I-695, across the street from Quarry Lake, with shopping, restaurants, Bank, Starbucks... Summit Park School. Must see to appreciate. Contingent on Seller's finding a new home.
Location
State MD
County Baltimore
Zoning 010
Rooms
Other Rooms Living Room, Dining Room, Bedroom 2, Kitchen, Bedroom 1
Main Level Bedrooms 2
Interior
Interior Features Dining Area, Floor Plan - Open, Formal/Separate Dining Room, Intercom, Primary Bath(s), Pantry, Soaking Tub, Stall Shower, Upgraded Countertops, Walk-in Closet(s), Window Treatments
Hot Water Electric
Heating Forced Air
Cooling Central A/C
Flooring Ceramic Tile, Laminated
Equipment Built-In Microwave, Dishwasher, Disposal, Dryer - Electric, Intercom, Oven/Range - Electric, Refrigerator, Washer, Water Heater
Fireplace N
Appliance Built-In Microwave, Dishwasher, Disposal, Dryer - Electric, Intercom, Oven/Range - Electric, Refrigerator, Washer, Water Heater
Heat Source Electric
Laundry Washer In Unit, Dryer In Unit
Exterior
Exterior Feature Balcony
Utilities Available Cable TV, Phone, Water Available, Sewer Available
Amenities Available Common Grounds
Water Access N
Roof Type Shingle
Accessibility None
Porch Balcony
Garage N
Building
Story 1
Unit Features Garden 1 - 4 Floors
Sewer Public Sewer
Water Public
Architectural Style Contemporary
Level or Stories 1
Additional Building Above Grade, Below Grade
New Construction N
Schools
Elementary Schools Summit Park
Middle Schools Pikesville
High Schools Pikesville
School District Baltimore County Public Schools
Others
Pets Allowed Y
HOA Fee Include Common Area Maintenance,Ext Bldg Maint,Lawn Maintenance,Management,Reserve Funds,Road Maintenance,Sewer,Snow Removal,Water,Insurance
Senior Community No
Tax ID 04032200019532
Ownership Condominium
Security Features Intercom,Main Entrance Lock
Horse Property N
Special Listing Condition Standard
Pets Allowed Dogs OK, Cats OK
Read Less
Want to know what your home might be worth? Contact us for a FREE valuation!

Our team is ready to help you sell your home for the highest possible price ASAP

Bought with Amy Kathleen Renick • Keller Williams Legacy

GET MORE INFORMATION





