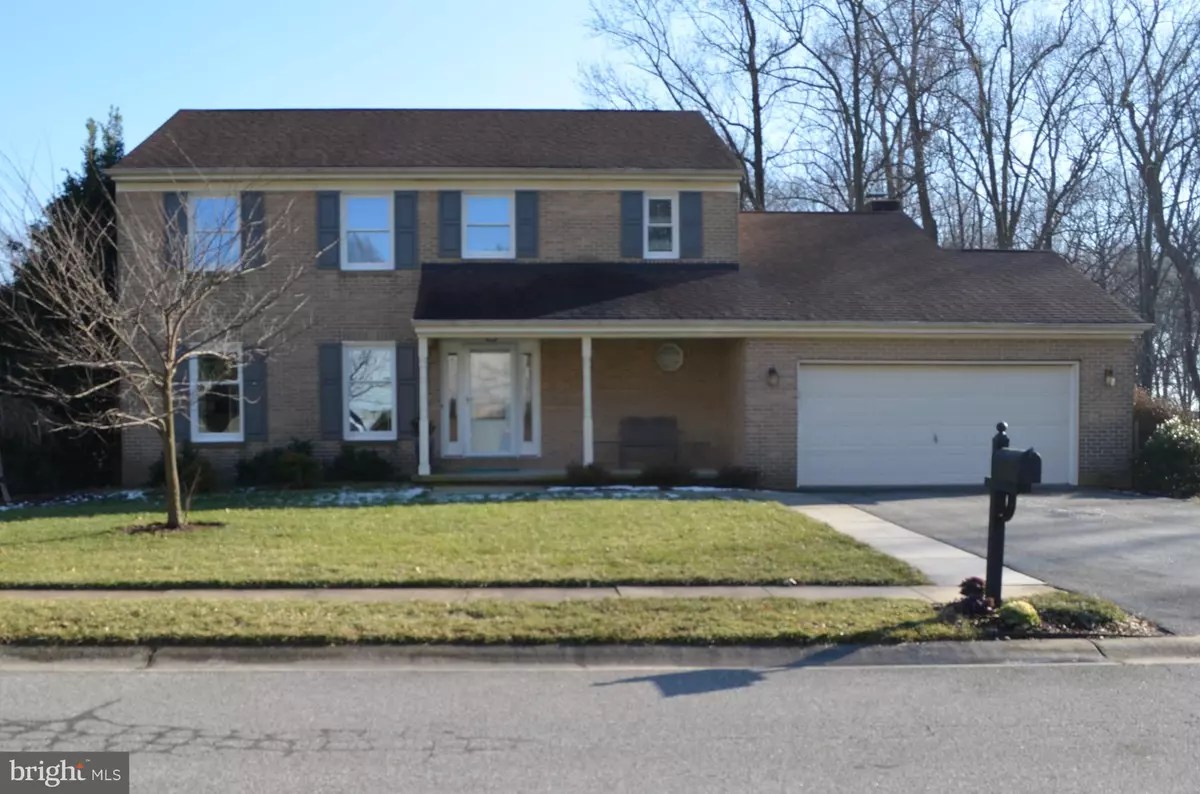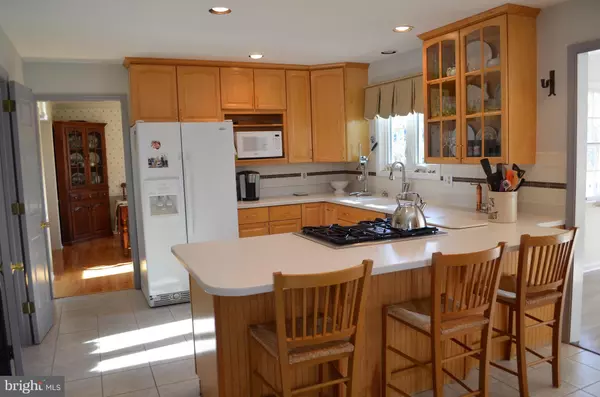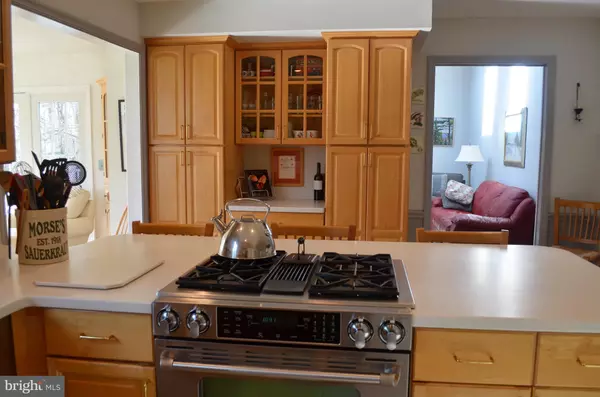$415,000
$415,000
For more information regarding the value of a property, please contact us for a free consultation.
1 CAYNOR CT Newark, DE 19711
4 Beds
3 Baths
3,899 SqFt
Key Details
Sold Price $415,000
Property Type Single Family Home
Sub Type Detached
Listing Status Sold
Purchase Type For Sale
Square Footage 3,899 sqft
Price per Sqft $106
Subdivision Chapel Woods
MLS Listing ID DENC354200
Sold Date 04/22/19
Style Colonial
Bedrooms 4
Full Baths 2
Half Baths 1
HOA Fees $16/ann
HOA Y/N Y
Abv Grd Liv Area 2,475
Originating Board BRIGHT
Year Built 1988
Annual Tax Amount $3,811
Tax Year 2018
Lot Size 0.310 Acres
Acres 0.31
Lot Dimensions 115x115
Property Description
Stunning 4BR, 2.1BA, 2-car garage Colonial home located on a beautiful corner lot that has been meticulously maintained by the original owners. The main level features hardwood floors, a large formal living room and dining room with molding, newer powder room, open and inviting updated kitchen with Jenn-Air gas cooking. The kitchen flows into the family room with skylight and brick fireplace and the gorgeous Florida room. The Florida Room addition is perfect for entertaining or relaxing and the new deck is only a step away to enjoy the peaceful sounds of the outdoors. Upstairs is the master bedroom with walk-in closet and tasteful master bath, 3 generously sized bedrooms, a full bathroom, linen closet, laundry chute and a step-in attic. The abundance of space that this home has doesn't stop there. The basement includes a good size laundry room, large finished game room, another room as well as a workshop with walk-out to the backyard. The yard is beautifully landscaped with gardens, a paver walkway and bonus patio under the deck as well as a storage room. Additional updates over the past few years include; Windows-2016, Roof-2013, New Front Door-2018, New Aztec Deck-2017, & More! This home is a must see! Located in Newark Charter 5-Mile Radius. Book your appointment today.
Location
State DE
County New Castle
Area Newark/Glasgow (30905)
Zoning NC10
Rooms
Other Rooms Living Room, Dining Room, Primary Bedroom, Bedroom 2, Bedroom 3, Kitchen, Game Room, Family Room, Bedroom 1, Sun/Florida Room, Other, Workshop
Basement Fully Finished, Outside Entrance, Walkout Level
Interior
Interior Features Attic, Ceiling Fan(s), Chair Railings, Crown Moldings, Laundry Chute, Primary Bath(s), Skylight(s), Walk-in Closet(s), Wood Floors
Hot Water Electric
Heating Forced Air
Cooling Central A/C
Flooring Ceramic Tile, Hardwood, Partially Carpeted
Fireplaces Number 1
Fireplaces Type Brick, Wood
Equipment Built-In Range, Cooktop, Dishwasher, Disposal, Refrigerator, Water Heater - High-Efficiency
Fireplace Y
Window Features Energy Efficient
Appliance Built-In Range, Cooktop, Dishwasher, Disposal, Refrigerator, Water Heater - High-Efficiency
Heat Source Natural Gas
Laundry Basement
Exterior
Exterior Feature Deck(s), Porch(es)
Parking Features Garage Door Opener, Inside Access
Garage Spaces 2.0
Water Access N
Roof Type Pitched,Shingle
Accessibility None
Porch Deck(s), Porch(es)
Attached Garage 2
Total Parking Spaces 2
Garage Y
Building
Lot Description Corner, Level, Partly Wooded, Rear Yard, SideYard(s)
Story 2
Sewer Public Sewer
Water Public
Architectural Style Colonial
Level or Stories 2
Additional Building Above Grade, Below Grade
New Construction N
Schools
Elementary Schools Maclary
Middle Schools Shue-Medill
High Schools Christiana
School District Christina
Others
HOA Fee Include Common Area Maintenance,Snow Removal
Senior Community No
Tax ID 08-053.30-105
Ownership Fee Simple
SqFt Source Assessor
Acceptable Financing Conventional, FHA, VA
Horse Property N
Listing Terms Conventional, FHA, VA
Financing Conventional,FHA,VA
Special Listing Condition Standard
Read Less
Want to know what your home might be worth? Contact us for a FREE valuation!

Our team is ready to help you sell your home for the highest possible price ASAP

Bought with David R Harrell • Long & Foster Real Estate, Inc.

GET MORE INFORMATION





