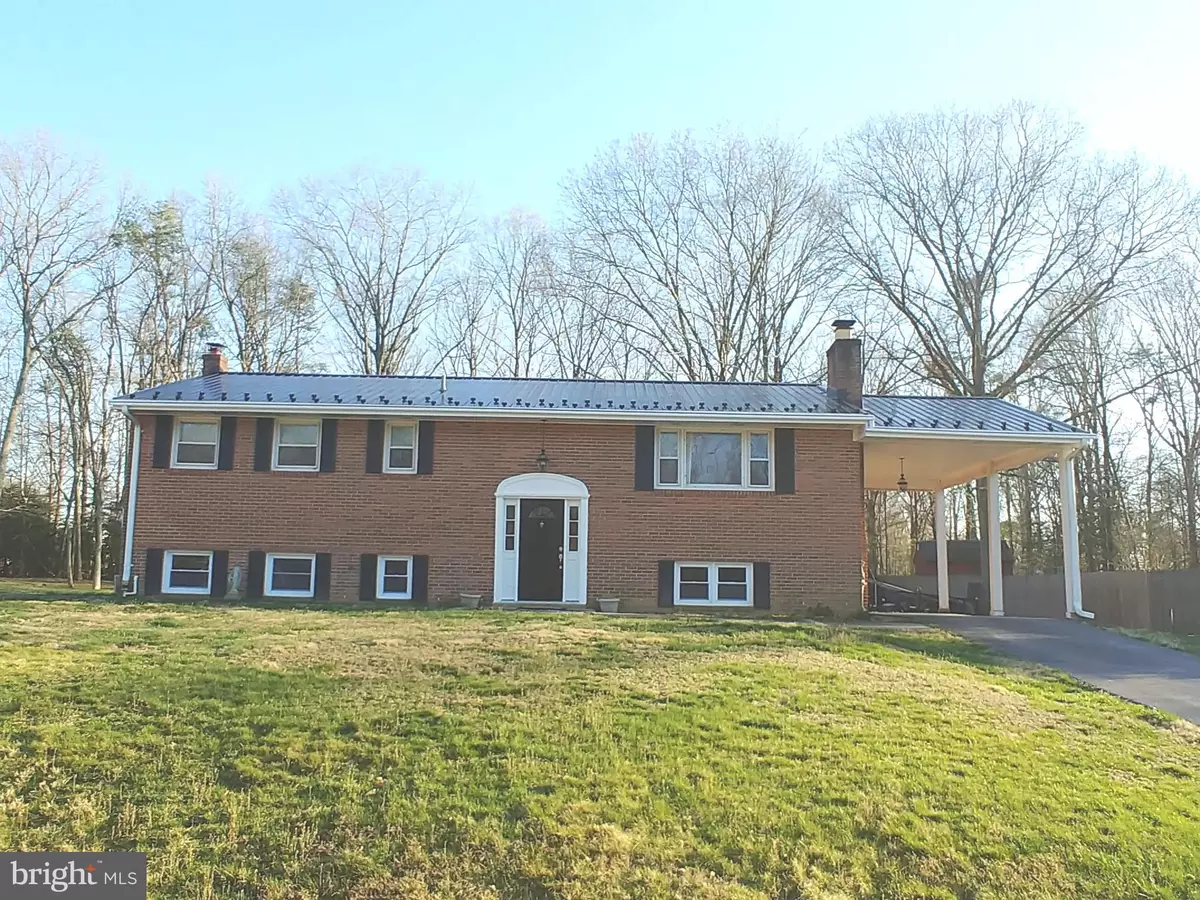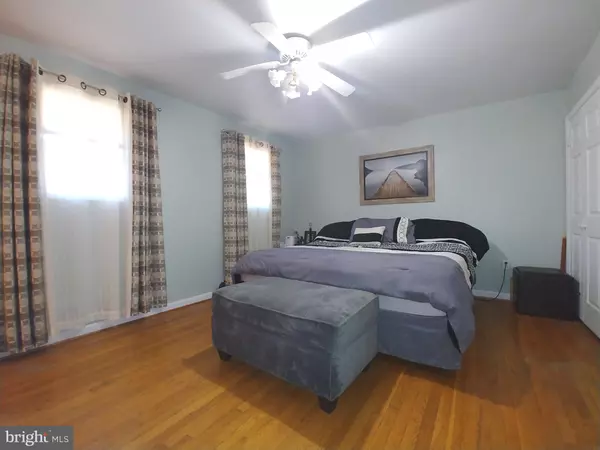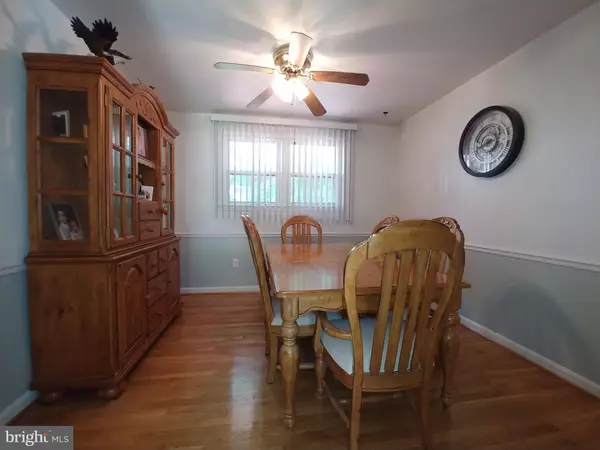$322,000
$320,000
0.6%For more information regarding the value of a property, please contact us for a free consultation.
13125 HICKORY AVE Waldorf, MD 20601
4 Beds
2 Baths
2,592 SqFt
Key Details
Sold Price $322,000
Property Type Single Family Home
Sub Type Detached
Listing Status Sold
Purchase Type For Sale
Square Footage 2,592 sqft
Price per Sqft $124
Subdivision Beantown Park
MLS Listing ID MDCH200408
Sold Date 03/02/20
Style Bi-level
Bedrooms 4
Full Baths 2
HOA Y/N N
Abv Grd Liv Area 1,296
Originating Board BRIGHT
Year Built 1971
Annual Tax Amount $3,009
Tax Year 2018
Lot Size 0.536 Acres
Acres 0.54
Property Description
NO HOA!!! Motivated seller has done all the hard work updating this beautiful all brick bi-level beauty! Spectacular new, updated tile baths, refinished hard wood floors, new metal roof, new Anderson double hung windows, new interior and exterior doors, new carpet, and freshly painted so you can just move right in. The flat and level yard is perfect for summer barbecues and gatherings. Other outdoor features include the deck, shed, and gazebo all on over 1/2 acre. Perfectly located in the center of Waldorf off of Mattawoman Beantown Road makes this home great for commuters to Pax River, Joint Base Andrews and DC. Close to all conveniences of shopping, restaurants, parks, and major roadways make this home sure to please everyone! Worth the time to view! All water front foot benefit charges have been PAID IN FULL!
Location
State MD
County Charles
Zoning RC
Rooms
Other Rooms Living Room, Dining Room, Primary Bedroom, Bedroom 2, Bedroom 3, Bedroom 4, Kitchen, Family Room, Bathroom 2, Primary Bathroom
Basement Full
Main Level Bedrooms 3
Interior
Interior Features Carpet, Ceiling Fan(s), Formal/Separate Dining Room, Kitchen - Eat-In, Primary Bath(s), Wood Floors
Hot Water Electric
Heating Forced Air
Cooling Central A/C, Ceiling Fan(s)
Flooring Hardwood, Carpet
Fireplaces Number 1
Fireplaces Type Wood
Equipment Built-In Microwave, Dishwasher, Dryer, Exhaust Fan, Oven/Range - Electric, Refrigerator, Washer, Water Heater
Fireplace Y
Window Features Double Pane,Screens,Storm
Appliance Built-In Microwave, Dishwasher, Dryer, Exhaust Fan, Oven/Range - Electric, Refrigerator, Washer, Water Heater
Heat Source Oil, Wood
Laundry Dryer In Unit, Basement, Washer In Unit
Exterior
Exterior Feature Deck(s)
Garage Spaces 4.0
Utilities Available Cable TV Available, Electric Available, Phone Available, Water Available
Water Access N
View Garden/Lawn
Roof Type Metal
Accessibility None
Porch Deck(s)
Total Parking Spaces 4
Garage N
Building
Lot Description Interior, Level
Story 2
Sewer Septic Exists, Private Sewer
Water Public
Architectural Style Bi-level
Level or Stories 2
Additional Building Above Grade, Below Grade
Structure Type Dry Wall
New Construction N
Schools
Elementary Schools Call School Board
Middle Schools Call School Board
High Schools Call School Board
School District Charles County Public Schools
Others
Pets Allowed Y
Senior Community No
Tax ID 0908012121
Ownership Fee Simple
SqFt Source Estimated
Security Features Smoke Detector,Security System,Non-Monitored
Acceptable Financing Cash, Conventional, FHA, FNMA, VA, USDA, Seller Financing, Negotiable
Horse Property N
Listing Terms Cash, Conventional, FHA, FNMA, VA, USDA, Seller Financing, Negotiable
Financing Cash,Conventional,FHA,FNMA,VA,USDA,Seller Financing,Negotiable
Special Listing Condition Standard
Pets Allowed No Pet Restrictions
Read Less
Want to know what your home might be worth? Contact us for a FREE valuation!

Our team is ready to help you sell your home for the highest possible price ASAP

Bought with Claude H Humbert II • Action Real Estate Services, Inc.

GET MORE INFORMATION





