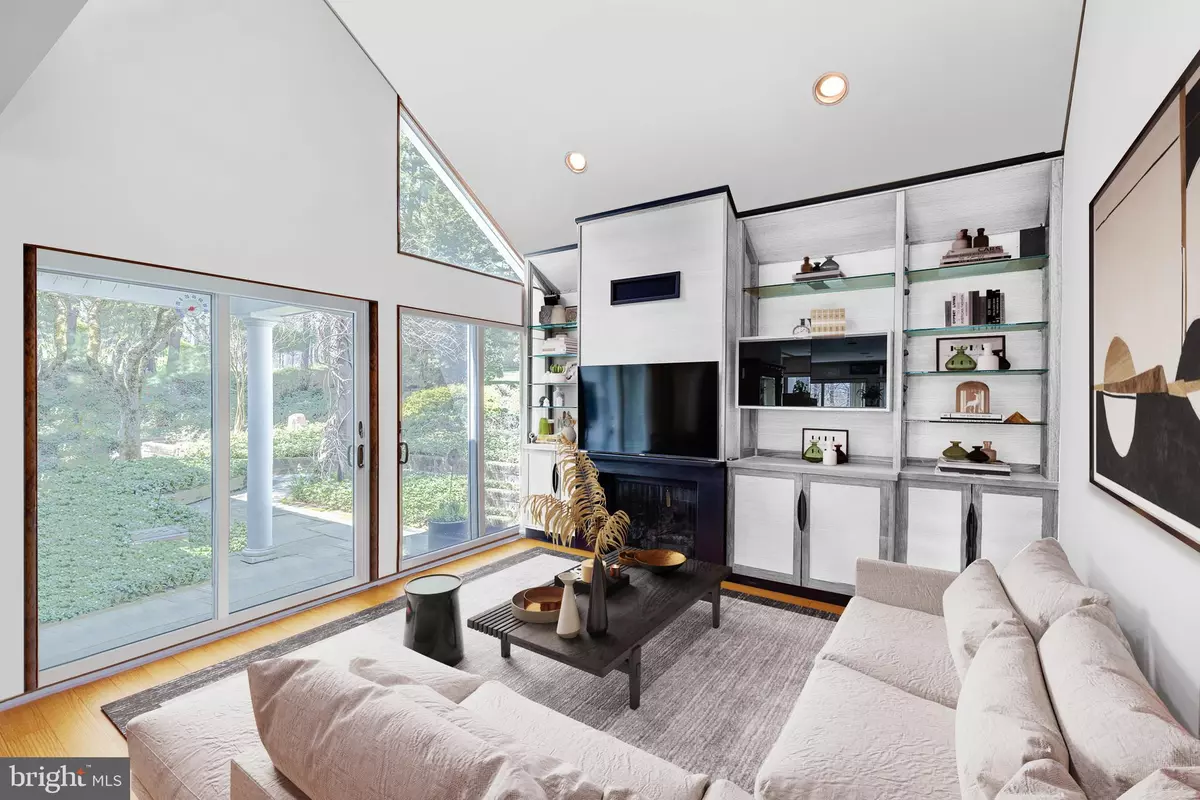$1,150,000
$1,299,000
11.5%For more information regarding the value of a property, please contact us for a free consultation.
1595 LAFAYETTE RD Gladwyne, PA 19035
3 Beds
3 Baths
3,834 SqFt
Key Details
Sold Price $1,150,000
Property Type Single Family Home
Sub Type Detached
Listing Status Sold
Purchase Type For Sale
Square Footage 3,834 sqft
Price per Sqft $299
Subdivision Gladwyne
MLS Listing ID PAMC2030552
Sold Date 09/23/22
Style Contemporary
Bedrooms 3
Full Baths 2
Half Baths 1
HOA Y/N N
Abv Grd Liv Area 3,834
Originating Board BRIGHT
Year Built 1977
Annual Tax Amount $21,361
Tax Year 2022
Lot Size 2.000 Acres
Acres 2.0
Lot Dimensions 175.00 x 0.00
Property Description
This private retreat sits on an incredible 2-acre site overlooking Philadelphia Country Club. Your very own nature sanctuary in Gladwyne. This pristine home comes with oversized windows with abundant light and fantastic views of the private manicured grounds. This home is an absolute gardener's delight. You will find gracious room sizes, a vaulted ceiling in the living room along with the first of three fireplaces, beautiful random-width walnut pegged hardwood floors and easy access to great outdoor entertaining spaces with a huge wrap-around bluestone patio. This well-cared-for neutral and pristine home offers generous room sizes throughout. The den has the second of three fireplaces. Open concept living makes entertaining a delight. The Living and Dining Rooms flow seamlessly into each other as do the Kitchen, Breakfast, and Family Room. On the second level, you'll find the primary suite complete with a sitting area, the third fireplace, and a limestone master bath with two separate vanities, a walk-in shower, and a soaking tub. This home has custom closets and cabinetry throughout and also comes with a generator. Incredible location, minutes to clubs, schools, I-76, 476, trains, and downtown Philadelphia. House is offered with a 1 year home warranty.
Location
State PA
County Montgomery
Area Lower Merion Twp (10640)
Zoning 1101
Rooms
Basement Unfinished
Interior
Interior Features Breakfast Area, Bar, Built-Ins, Combination Dining/Living, Dining Area, Family Room Off Kitchen, Floor Plan - Open, Kitchen - Eat-In, Kitchen - Island, Upgraded Countertops, Walk-in Closet(s)
Hot Water Natural Gas
Heating Central
Cooling Central A/C
Flooring Hardwood
Fireplaces Number 2
Heat Source Natural Gas
Laundry Main Floor
Exterior
Parking Features Garage - Side Entry
Garage Spaces 12.0
Water Access N
Roof Type Asphalt
Accessibility None
Attached Garage 2
Total Parking Spaces 12
Garage Y
Building
Story 2
Foundation Block
Sewer On Site Septic
Water Public
Architectural Style Contemporary
Level or Stories 2
Additional Building Above Grade, Below Grade
New Construction N
Schools
Elementary Schools Gladwyne
High Schools Harriton
School District Lower Merion
Others
Senior Community No
Tax ID 40-00-29381-306
Ownership Fee Simple
SqFt Source Assessor
Special Listing Condition Standard
Read Less
Want to know what your home might be worth? Contact us for a FREE valuation!

Our team is ready to help you sell your home for the highest possible price ASAP

Bought with Catherine E Gledhill • Keller Williams Philadelphia

GET MORE INFORMATION





