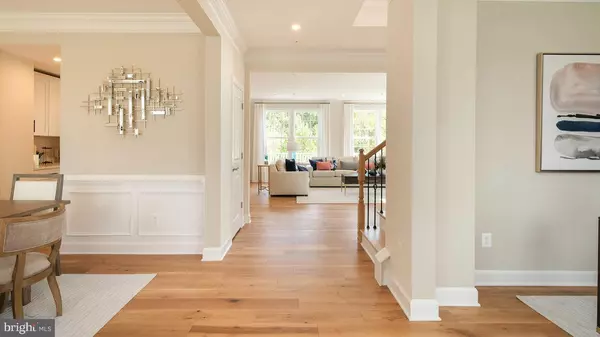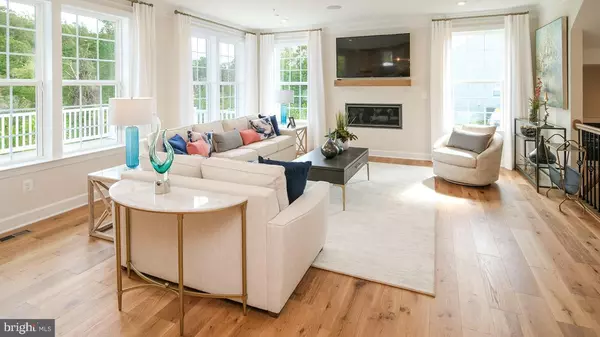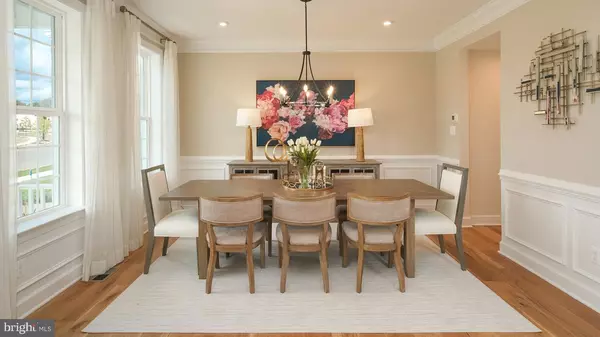$646,990
$649,990
0.5%For more information regarding the value of a property, please contact us for a free consultation.
8614 RESILIENCE ST ST Waldorf, MD 20603
4 Beds
5 Baths
4,783 SqFt
Key Details
Sold Price $646,990
Property Type Single Family Home
Sub Type Detached
Listing Status Sold
Purchase Type For Sale
Square Footage 4,783 sqft
Price per Sqft $135
Subdivision Bensville Crossing
MLS Listing ID MDCH2018434
Sold Date 12/27/22
Style Traditional
Bedrooms 4
Full Baths 4
Half Baths 1
HOA Fees $108/mo
HOA Y/N Y
Abv Grd Liv Area 3,420
Originating Board BRIGHT
Year Built 2022
Annual Tax Amount $6,649
Tax Year 2022
Lot Size 8,712 Sqft
Acres 0.2
Lot Dimensions 0.00 x 0.00
Property Description
If you've ever lived somewhere that didn’t fit your needs, you know how frustrating it can be to have to "make it work." Your home should be beautiful and custom suited to you. The Chatham was carefully designed to meet the core needs of individuals and families, with built-in flexibility to make it unique to their lifestyle. The huge, main level family room is open to the kitchen and breakfast area. It’ll be the heart of your home. Plus, you have the option to choose how you’d like to spend your evenings relaxing after dinner: in the family room, home library, or spacious primary suite. The flexibility continues on the second level with laundry just outside the primary suite, plus three additional bedrooms perfect for a growing family or hosting visitors. Your home works for you, not the other way around. Top it all off, the finished basement presents a whole world of possibilities. *photos are of a similar home
Location
State MD
County Charles
Zoning RL
Rooms
Basement Other
Interior
Interior Features Floor Plan - Open, Kitchen - Gourmet, Kitchen - Island, Recessed Lighting, Walk-in Closet(s)
Hot Water 60+ Gallon Tank
Heating Energy Star Heating System
Cooling Other
Equipment Cooktop, Dishwasher, Oven - Double, Oven/Range - Gas, Refrigerator
Window Features ENERGY STAR Qualified
Appliance Cooktop, Dishwasher, Oven - Double, Oven/Range - Gas, Refrigerator
Heat Source Natural Gas
Exterior
Parking Features Garage Door Opener, Garage - Front Entry
Garage Spaces 2.0
Water Access N
Accessibility Doors - Lever Handle(s), Level Entry - Main
Attached Garage 2
Total Parking Spaces 2
Garage Y
Building
Story 3
Foundation Slab
Sewer Public Sewer
Water Public
Architectural Style Traditional
Level or Stories 3
Additional Building Above Grade, Below Grade
Structure Type 9'+ Ceilings
New Construction Y
Schools
School District Charles County Public Schools
Others
HOA Fee Include Road Maintenance,Trash
Senior Community No
Tax ID 0906360642
Ownership Fee Simple
SqFt Source Assessor
Acceptable Financing Conventional, FHA, FMHA, VA, VHDA
Listing Terms Conventional, FHA, FMHA, VA, VHDA
Financing Conventional,FHA,FMHA,VA,VHDA
Special Listing Condition Standard
Read Less
Want to know what your home might be worth? Contact us for a FREE valuation!

Our team is ready to help you sell your home for the highest possible price ASAP

Bought with Christian Y Somuah • CENTURY 21 New Millennium

GET MORE INFORMATION





