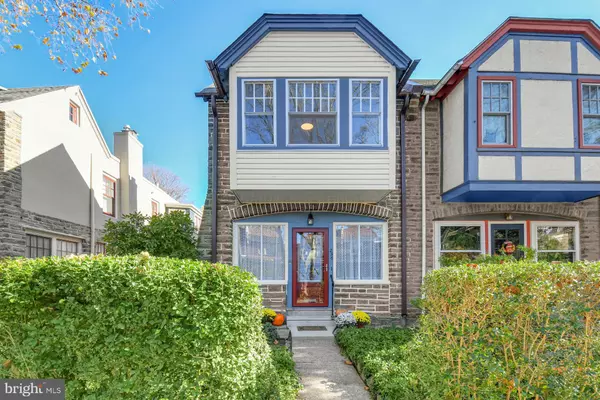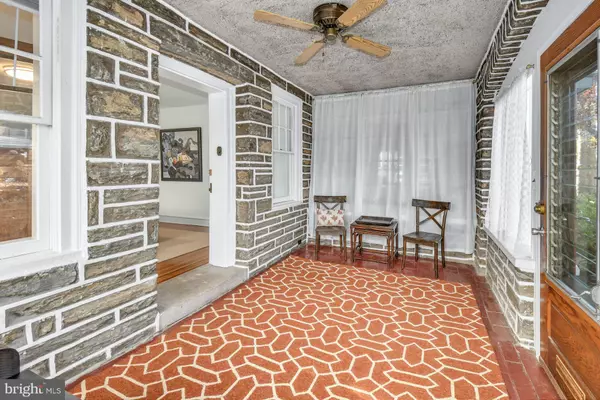$565,000
$575,000
1.7%For more information regarding the value of a property, please contact us for a free consultation.
236 E HIGHLAND AVE Philadelphia, PA 19118
4 Beds
2 Baths
1,851 SqFt
Key Details
Sold Price $565,000
Property Type Single Family Home
Sub Type Twin/Semi-Detached
Listing Status Sold
Purchase Type For Sale
Square Footage 1,851 sqft
Price per Sqft $305
Subdivision Chestnut Hill
MLS Listing ID PAPH2176848
Sold Date 12/19/22
Style Traditional
Bedrooms 4
Full Baths 1
Half Baths 1
HOA Y/N N
Abv Grd Liv Area 1,851
Originating Board BRIGHT
Year Built 1920
Annual Tax Amount $6,542
Tax Year 2023
Lot Size 2,311 Sqft
Acres 0.05
Lot Dimensions 25.00 x 91.00
Property Description
Look no further! Circa 1920's, this handsome Top-of-the-Hill twin residence is situated on a sought after, quiet tree-lined block. A new owner will definitely appreciate several recent improvements including the removal of knob & tube wiring in addition to many electrical upgrades, the hardwood floors have been beautifully refinished and the entire interior freshly painted. This delightful residence is ready for you to move-in and enjoy! Take the front garden pathway and enter into the all seasons enclosed sun porch. This room may just become your favorite reading nook! The very spacious bright & sunny living room includes large windows, a wood burning stone fireplace and coat closet. The adjacent dining room offers a wall of windows and is the perfect space for family dinners or large holiday gatherings. Enjoy cooking in the 2019 updated eat-in kitchen with new cabinetry, stainless steel appliances, granite countertop, tile backsplash and pantry closets. Off of the kitchen is an inviting wood deck , a great spot for enjoying your morning coffee or chilling after a busy day. Walk-up to the second floor and you will find a large front main bedroom with closet. There are three additional nice-sized bedrooms plus a hall bathroom with tub/shower, ceramic tile and linen closet. The lower level offers great storage room and includes several closets with shelving, powder room and laundry area. Rear exit leads to a sweet garden, attached one car garage and a deep driveway with off-street parking for two additional cars. New roof was installed by Russell Roofing in 2020. What a terrific location! Enjoy the cosmopolitan living Chestnut Hill offers with the quaint shops, many eateries, bakeries, breweries, Morris Arboretum, Pastorius Park and the Woodmere Art Gallery to name a few. Just a short walk to two local train lines or a quick commute by auto along scenic Kelly Drive allows for easy access into Center City. Bordered by Fairmount Park, you are just footsteps away from walking, hiking or horseback riding along the trails of the breathtaking Wissahickon Valley. Priced to sell! Be sure to schedule your appointment to see this gem today!
Location
State PA
County Philadelphia
Area 19118 (19118)
Zoning RSA3
Rooms
Other Rooms Living Room, Dining Room, Primary Bedroom, Bedroom 2, Bedroom 4, Kitchen, Basement, Sun/Florida Room, Laundry, Bathroom 3, Half Bath
Basement Outside Entrance, Partial, Shelving, Rear Entrance
Interior
Interior Features Attic, Ceiling Fan(s), Chair Railings, Tub Shower, Upgraded Countertops, Wood Floors, Formal/Separate Dining Room, Kitchen - Eat-In
Hot Water Natural Gas
Heating Hot Water, Radiator
Cooling None
Flooring Hardwood
Fireplaces Number 1
Fireplaces Type Wood
Equipment Built-In Microwave, Dishwasher, Refrigerator, Dryer, Oven/Range - Gas, Stainless Steel Appliances, Washer, Water Heater
Fireplace Y
Window Features Bay/Bow
Appliance Built-In Microwave, Dishwasher, Refrigerator, Dryer, Oven/Range - Gas, Stainless Steel Appliances, Washer, Water Heater
Heat Source Natural Gas
Laundry Basement
Exterior
Exterior Feature Deck(s), Enclosed, Porch(es)
Parking Features Garage - Rear Entry
Garage Spaces 3.0
Water Access N
View Garden/Lawn
Roof Type Flat,Shingle
Accessibility 2+ Access Exits
Porch Deck(s), Enclosed, Porch(es)
Attached Garage 1
Total Parking Spaces 3
Garage Y
Building
Lot Description Front Yard, Level, Rear Yard, Landscaping
Story 2
Foundation Stone
Sewer Public Sewer
Water Public
Architectural Style Traditional
Level or Stories 2
Additional Building Above Grade, Below Grade
New Construction N
Schools
Elementary Schools Jenks
School District The School District Of Philadelphia
Others
Senior Community No
Tax ID 091115900
Ownership Fee Simple
SqFt Source Assessor
Acceptable Financing Cash, Conventional
Listing Terms Cash, Conventional
Financing Cash,Conventional
Special Listing Condition Standard
Read Less
Want to know what your home might be worth? Contact us for a FREE valuation!

Our team is ready to help you sell your home for the highest possible price ASAP

Bought with Kerry Ann Maginnis • Keller Williams Main Line

GET MORE INFORMATION





