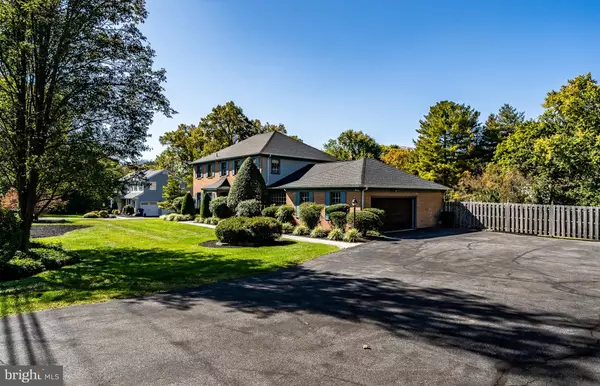$687,000
$699,000
1.7%For more information regarding the value of a property, please contact us for a free consultation.
503 W BROOKHAVEN RD Wallingford, PA 19086
4 Beds
4 Baths
4,159 SqFt
Key Details
Sold Price $687,000
Property Type Single Family Home
Sub Type Detached
Listing Status Sold
Purchase Type For Sale
Square Footage 4,159 sqft
Price per Sqft $165
Subdivision Todmorden
MLS Listing ID PADE2035626
Sold Date 12/20/22
Style Colonial
Bedrooms 4
Full Baths 2
Half Baths 2
HOA Y/N N
Abv Grd Liv Area 2,959
Originating Board BRIGHT
Year Built 1971
Annual Tax Amount $17,302
Tax Year 2022
Lot Size 0.870 Acres
Acres 0.87
Property Description
Top 10 features of this truly one-of-a-kind home:
1) The almost 1-acre yard features a historic stone bridge, and still plenty of room for a pool, garden, and play area in the sought-after Todmorden Community and Wallingford-Swathmore School District and is conveniently located close to the SEPTA Wallingford Train Station, Philadelphia airport, shopping, and restaurants.
2) A large eat-in kitchen with a slider to the deck has a new refrigerator in 2020, an updated gas stove, double ovens, and multiple pantries for your storage needs.
3) Personalized versatility awaits – with an oversized laundry room (with washer & dryer purchased in 2019) connected to the mudroom or second home office off the garage….combined with the bathroom and study, could all come together into a first-floor in-law suite with a private entrance to the garage and the back yard as well. If you don't have that need, how about a playroom, exercise room, extra bedroom, game or crafting room? The possibilities are endless.
4) A multitude of storage needs, including a walk-in attic off the primary bedroom and a second attic with pulldown stairs that you can stand in! Plus, two extra large linen closets on the 2nd level.
5) Original untouched and unfinished hardwood floors await your personal style in the living room, dining room, family room, study, stairs, and all bedrooms (the carpet has been removed in the dining room to view). This is a rare find!
6) Two brick fireplaces in the main level great room and lower level recreation room have solid wood beam mantels that will be calling your name in the cool weather.
7) A large primary bedroom with an ensuite bath and walk-in closet, three additional well-sized bedrooms, and a hall bath with a jetted tub completed the top floor. Above all is a new roof from 2018!
8) The lower level, which runs the home's full length, is divided into two sides; one has a workshop, utilities, and more storage. It also features a full-size garage door for easy access. The other side is an open-concept entertaining area with a wet bar, half bath and walk-out access to a patio facing the beautiful backyard. Large enough for a pool table, seating area, and even a table for cards or games.
9) Beautiful landscaping surrounds this well-maintained and cared-for custom-built home. Enjoy the spacious deck and the amazing views from spring to fall.
10) The side entry garage offers privacy from the road, and the driveway is large enough for parking for your guests or additional vehicles without blocking access to the garage.
House is being conveyed in as is condition. Seller will not make any repairs including those that are as a result of an appraisal or inspection.
Location
State PA
County Delaware
Area Rose Valley Boro (10439)
Zoning R-10 SINGLE FAMILY
Direction East
Rooms
Basement Full, Interior Access, Outside Entrance, Partially Finished, Rear Entrance, Shelving, Windows, Workshop
Interior
Interior Features Attic, Bar, Breakfast Area, Carpet, Formal/Separate Dining Room, Kitchen - Eat-In, Kitchen - Island, Pantry, Spiral Staircase, Wood Floors
Hot Water Natural Gas
Heating Forced Air
Cooling Central A/C
Flooring Carpet, Hardwood
Fireplaces Number 1
Fireplaces Type Brick, Fireplace - Glass Doors
Fireplace Y
Heat Source Natural Gas
Laundry Main Floor
Exterior
Exterior Feature Deck(s), Patio(s)
Parking Features Garage - Side Entry, Garage Door Opener, Inside Access
Garage Spaces 10.0
Water Access N
Roof Type Hip,Pitched
Accessibility None
Porch Deck(s), Patio(s)
Attached Garage 2
Total Parking Spaces 10
Garage Y
Building
Story 2
Foundation Block
Sewer Public Sewer
Water Public
Architectural Style Colonial
Level or Stories 2
Additional Building Above Grade, Below Grade
Structure Type Block Walls,Dry Wall
New Construction N
Schools
Elementary Schools Nether Providence
Middle Schools Strath Haven
High Schools Strath Haven
School District Wallingford-Swarthmore
Others
Senior Community No
Tax ID 39-00-00009-09
Ownership Fee Simple
SqFt Source Estimated
Special Listing Condition Standard
Read Less
Want to know what your home might be worth? Contact us for a FREE valuation!

Our team is ready to help you sell your home for the highest possible price ASAP

Bought with Nadiene Elizabeth Ringler-Friedrich • Patterson-Schwartz - Greenville
GET MORE INFORMATION





