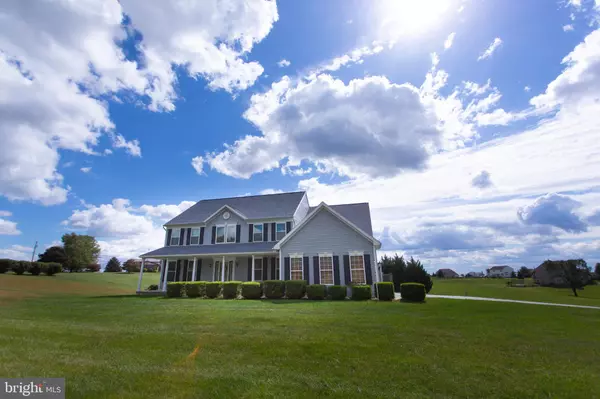$477,000
$469,900
1.5%For more information regarding the value of a property, please contact us for a free consultation.
1302 APPLE WAY Saint Thomas, PA 17252
4 Beds
3 Baths
3,210 SqFt
Key Details
Sold Price $477,000
Property Type Single Family Home
Sub Type Detached
Listing Status Sold
Purchase Type For Sale
Square Footage 3,210 sqft
Price per Sqft $148
Subdivision Appleway
MLS Listing ID PAFL2009942
Sold Date 12/16/22
Style Colonial
Bedrooms 4
Full Baths 2
Half Baths 1
HOA Y/N N
Abv Grd Liv Area 3,210
Originating Board BRIGHT
Year Built 2003
Tax Year 2021
Lot Size 4.790 Acres
Acres 4.79
Property Description
If you have dreamed of country living while still being close to town then this home is for you! 4.79 acres on a corner lot. 4 bedrooms, 2.5 baths over 3200 sq.ft. Great space to entertain family with a large recently renovated kitchen. Primary bedroom includes a fireplace and a huge walk in closet. Jack and Jill bathroom with large bedrooms creates the perfect family home!
Location
State PA
County Franklin
Area St. Thomas Twp (14520)
Zoning RESIDENTIAL
Rooms
Basement Outside Entrance, Rear Entrance, Unfinished, Walkout Level
Interior
Interior Features Breakfast Area, Chair Railings, Crown Moldings, Dining Area, Entry Level Bedroom, Kitchen - Eat-In, Kitchen - Island, Primary Bath(s), Window Treatments, Wood Floors
Hot Water Electric
Heating Heat Pump(s)
Cooling Central A/C
Equipment Cooktop - Down Draft, Dishwasher, Microwave, Oven - Double, Refrigerator, Washer/Dryer Hookups Only
Appliance Cooktop - Down Draft, Dishwasher, Microwave, Oven - Double, Refrigerator, Washer/Dryer Hookups Only
Heat Source Electric
Exterior
Parking Features Garage Door Opener, Garage - Side Entry
Garage Spaces 3.0
Water Access N
Accessibility None
Attached Garage 3
Total Parking Spaces 3
Garage Y
Building
Story 3
Foundation Concrete Perimeter
Sewer Mound System
Water Well
Architectural Style Colonial
Level or Stories 3
Additional Building Above Grade
New Construction N
Schools
School District Tuscarora
Others
Senior Community No
Tax ID NO TAX RECORD
Ownership Fee Simple
SqFt Source Estimated
Special Listing Condition Standard
Read Less
Want to know what your home might be worth? Contact us for a FREE valuation!

Our team is ready to help you sell your home for the highest possible price ASAP

Bought with Heidi Jo Shadle • JAK Real Estate
GET MORE INFORMATION





