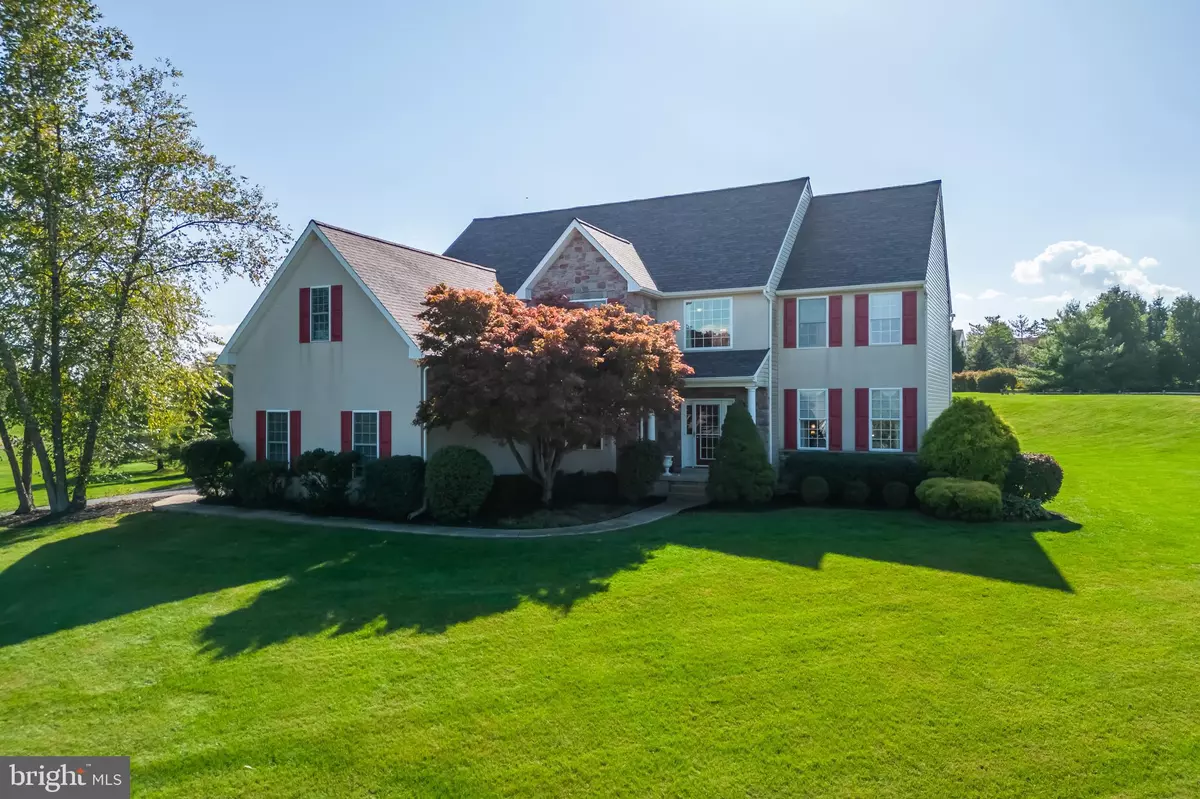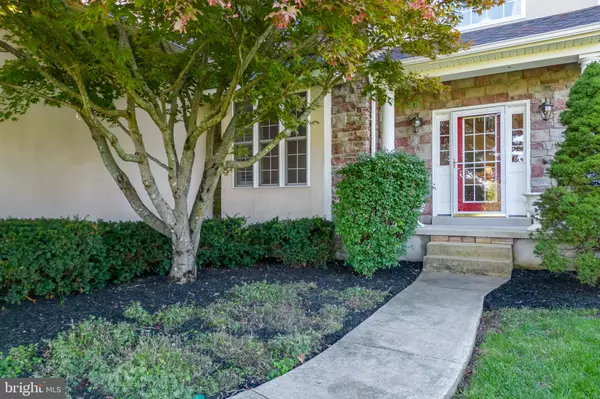$629,325
$734,975
14.4%For more information regarding the value of a property, please contact us for a free consultation.
2549 JOSIE LN Harleysville, PA 19438
4 Beds
3 Baths
3,320 SqFt
Key Details
Sold Price $629,325
Property Type Single Family Home
Sub Type Detached
Listing Status Sold
Purchase Type For Sale
Square Footage 3,320 sqft
Price per Sqft $189
Subdivision None Available
MLS Listing ID PAMC2054378
Sold Date 12/15/22
Style Colonial
Bedrooms 4
Full Baths 3
HOA Y/N N
Abv Grd Liv Area 3,320
Originating Board BRIGHT
Year Built 2001
Annual Tax Amount $9,870
Tax Year 2022
Lot Size 1.360 Acres
Acres 1.36
Lot Dimensions 263.00 x 0.00
Property Description
Wonderful and welcoming best describes this spacious center hall Colonial in the sought after Vaughn Run development. The moment you drive up you will appreciate the inviting curb appeal of this home with its well maintained 1.36 acres lot that's been professionally landscaped and the fantastic in ground pool with surrounding paver patios and hardscaping !
You will enter the home through the Grand two story foyer with sparkling hardwood floors and impressive turned staircase with hardwood steps leading to the second floor. Immediately to the right is the formal living room with crown molding and sliding pocket doors leading to the formal dining room. The dining room features sparkling hardwood floors, impressive tray ceiling , wainscoting trim and crown molding. It's the perfect place to do your formal entertaining .
Directly to the left of the foyer is a dual purpose room that is currently serving as an office. It could be used as a den or a 5th bedroom, especially since the owners added a full bath right next door with a glass corner shower and hardwood floors.
This home features a kitchen you've always dreamed of having. There are ample oak cabinets, amazing Asklan counter tops, double bowl stainless steel sink, oven- micro wave combination, five burner propane stove, stainless steel Bosch appliances, and stainless steel refrigerator that is include in the sale. Also, there is a very convenient center island for food preparation or serving table and a very convenient eat in area over looking the rear paver patio and pool area. It's all topped off of by lustrous hardwood floors.
This wonderful open floor plan features an adjoining two story family room with a full window wall that provides warm natural lighting and tremendous views of the in-ground pool and patio area. You can relax by the cozy propane fireplace and watch your favorite team play or catch a movie on those cold winter nights. The family room also features a rear staircase to the second floor and it provides dramatic views overlooking the family room.
Adjacent the family room is a very handy laundry room /mud room with brand new Samsung appliances that are included in the sale.
The second floor is very well laid out and features a truly amazing master bedroom suite that is situated so that it is very private from the other three bedrooms. It features a spacious bedroom area with a tray ceiling, large master bath with ceramic tile floors, corner jetted tub for your aching muscles, and a glass shower. Additionally, the master suite has an adjoining exercise /sitting room that can serve as an office/work out area. There is also a very large walk-in closet.
The second floor also features three additional bedrooms all of very adequate size and a full hall bath.
You'll love the oversized three car garage with new Epoxy coated floors and 10 foot high garage doors. There's plenty of room for all the cars, mowers, and exercise equipment.
The full unfinished basement features 9 foot ceilings and a walk out entrance It has an epoxy resin finish on the floor and could be finished off very nicely. It's a perfect place for your workouts or to enjoy your hobbies.
The outdoor entertainment possibilities are endless this this home. Take a refreshing dip in the heated in-ground pool, and then enjoy a beverage and barbecue dinner on the expansive and well landscaped paver patio.
Some very significant recent up grades are as follow: New roof in2019 The new high efficiency propane heaters/air conditioners on 2022 . Leaf guards on all of the gutters. Generac whole house emergency generator.
The home is equipped with a new solar system that is owned by the seller and transfers to whoever purchase the home. No lease involved. Move towards energy independence and save a sizeable amount on your electric bill. Check the documents in the listing for a graph of the savings you will have. A great inflation beater.
Location
State PA
County Montgomery
Area Upper Salford Twp (10662)
Zoning RESIDENTIAL
Direction Northeast
Rooms
Other Rooms Living Room, Dining Room, Sitting Room, Bedroom 2, Bedroom 3, Bedroom 4, Kitchen, Family Room, Den, Basement, Foyer, Breakfast Room, Bedroom 1, Laundry, Bathroom 1, Bathroom 2, Bathroom 3
Basement Full, Outside Entrance, Unfinished
Interior
Interior Features Air Filter System, Breakfast Area, Carpet, Crown Moldings, Family Room Off Kitchen, Floor Plan - Open, Formal/Separate Dining Room, Kitchen - Country, Kitchen - Eat-In, Kitchen - Island, Pantry, Recessed Lighting, Upgraded Countertops, Walk-in Closet(s), WhirlPool/HotTub, Window Treatments, Wood Floors
Hot Water Propane
Heating Forced Air
Cooling Central A/C
Flooring Carpet, Ceramic Tile, Hardwood
Fireplaces Number 1
Fireplaces Type Gas/Propane
Fireplace Y
Window Features Energy Efficient,Insulated,Screens
Heat Source Natural Gas
Laundry Main Floor
Exterior
Parking Features Garage - Side Entry, Garage Door Opener, Oversized
Garage Spaces 7.0
Pool In Ground, Permits, Vinyl, Heated
Utilities Available Cable TV, Propane
Water Access N
Roof Type Asphalt
Street Surface Paved
Accessibility None
Road Frontage Boro/Township
Attached Garage 3
Total Parking Spaces 7
Garage Y
Building
Story 2
Foundation Concrete Perimeter
Sewer On Site Septic
Water Well
Architectural Style Colonial
Level or Stories 2
Additional Building Above Grade, Below Grade
New Construction N
Schools
School District Souderton Area
Others
Pets Allowed Y
Senior Community No
Tax ID 62-00-00671-302
Ownership Fee Simple
SqFt Source Assessor
Acceptable Financing Cash, Conventional, FHA, VA
Horse Property N
Listing Terms Cash, Conventional, FHA, VA
Financing Cash,Conventional,FHA,VA
Special Listing Condition Standard
Pets Allowed No Pet Restrictions
Read Less
Want to know what your home might be worth? Contact us for a FREE valuation!

Our team is ready to help you sell your home for the highest possible price ASAP

Bought with Jeffrey F Kratz • Jeffrey F Kratz

GET MORE INFORMATION





